25 de Março


The central area of 25 de Março must be handled according to the importance of a territory that generates wealth, historically consolidated as a commercial area, mostly for its wholesale business, and, which must have its physical support enhanced for the sole purpose of persisting with its vocation.
We do not believe in politics, legislation or unilateral physical changes, but in the simultaneity of these actions. We also believe in the democratization of qualified locations, which persists in the heterogeneity of public spaces. When investments are made in public spaces, they become a target of territorial dispute, in which exclusion matters may reach a dramatic level. This event must not become a result from the real estate economy exclusively toward dealers. The idea is to develop an integrated project responsible for optimizing practices regarding development and transformation on behalf of a municipal economy, acknowledging formal and informal residents and dealers as engaged partners rather than beneficiaries. We also believe that the city can no longer admit standardized selections; each place must establish its own identity given its urban potential, its development and its public space management.
The area of intervention is perfectly defined by topographic conditions of the intersection between Boa Vista and Florêncio de Abreu streets, the emptiness of Dom Pedro II Park and the vale axis formed by General Carneiro street. This condition, originated with the city construction, is still present in the definition of public spaces, added to the previously implemented ruptures between Avenida do Estado, Avenida Senador Queiroz and Avenida Rangel Pestana, which reaffirm the confined polygon configuration of the intervention area.
The excessive homogeneity of practices has been proven to be the cause of a decadence factor. This territory must be renewed, creating new synergies between different kinds of activities, such as technical schools with emphasis on trading, Brazilian culinary and sewing, housing, hotel business and cultural events; practices that enable a well-distributed traffic of users along the day.
Road traffic hierarchy
The parallel streets 25 de Março and Com. Abdo Schahin consist of a binary connection between Virgilina Sales and Lucrécia Leme streets, creating perspectives that may be complemented with food stands and two small shaded squares, thus settling a place of wellness propitious for popular performances.
This proposal has been conceived from the observation through which users sometimes lack in logic and are usually faced with difficulties when attempting to read. As a result, it has been proposed the elimination of the passing-through traffic and the circulation of collective transportation, replaced by a Light Rail Vehicle (LRV). Such replacement would be performed through a slight intervention by the end of Carlos de Souza Nazareth street, therefore diverting the passing-through traffic from 25 de Março street over to a tangential area to Avenida Exterior. This intervention is made possible because of the widths of the avenues and streets, which permits the existing traffic to continue flowing. Avenida Exterior and Carlos Souza Nazareth street are examples of routes being underutilized because of the significant flow along the four-or-five-vehicle lanes made due to the route width.
Integrated with this ring-like structure and giving meaning to the system – along with Municipal Market – it has been offered to the two blocks respective landowners the construction of a 200-vehicles parking lot along with a touristic bus station, taxi cabs and commercial-good vehicles, thus relocating the expropriated dealers to Cantareira street.
Pavement
Both the streets as the sidewalks will be made up of a single pavement aiming for spatial qualification of the public areas, consequently avoiding the conventional subdivision of the sidewalk and its lowered levels. Pedestrian traffic will be reduced when faced with high flow of people, providing comfort and security for the traffic circulation of freight cars or other special-purpose vehicles. It has been proposed a monochromatic and mono-material constructive solution devoid of design, given the acknowledgment that the urban area esthetic value resides in the manifestation of the infrastructure essence rather than in the appliance of decorative elements.
Elevated street
The next step – which follows the evaluation of the existing upper floor inadequate use, degradation and lack of usability – corresponds to the creation of a new semi-public urban land, which will be capable of fulfilling its objective if we manage to connect – by negotiating with the landowners – Florêncio de Abreu street level throughout the different buildings to the proposed parking area. Such connections will create new people flow toward a new scope of business possibilities.
Informal commerce
We intend to integrate this reality with urban transformation, introducing a space that will be likewise significant to the city, so as to prevent exclusion from happening inside this territory. Therefore we have created the idea of an informal commercial boulevard, containing the requested spatiality and equipment for the people in order to assure comfort and security, offering police patrol, sanitary facilities and esthetical values suitable for this popular-nature sector.
Location:
Sao Paulo, SP
Year:
2001
Client:
Sao Paulo City Hall
Intervention area:
315.000 m²
Architecture and Urbanism:
VIGLIECCA&ASSOC
Hector Vigliecca, Luciene Quel, Lilian Hun, Fábio Galvão, Ana Carolina Penna, Ana Carolina Poli, Paula Bartorelli, Ronald Werner Fiedler
3D Model:
Fernando Piriz



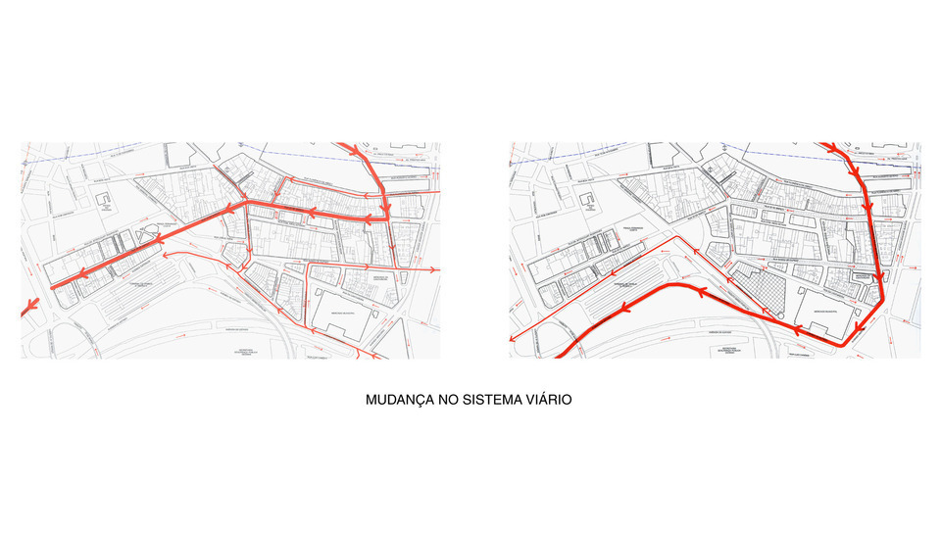
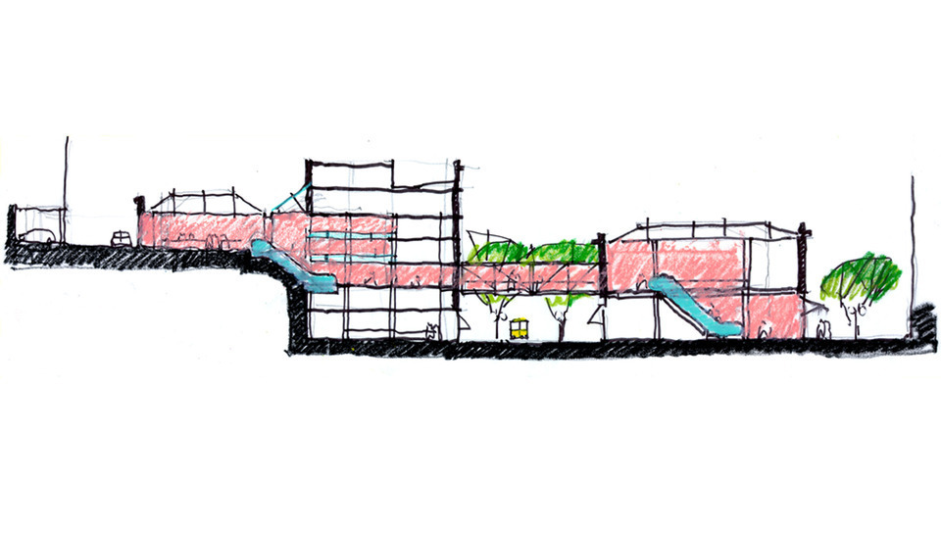
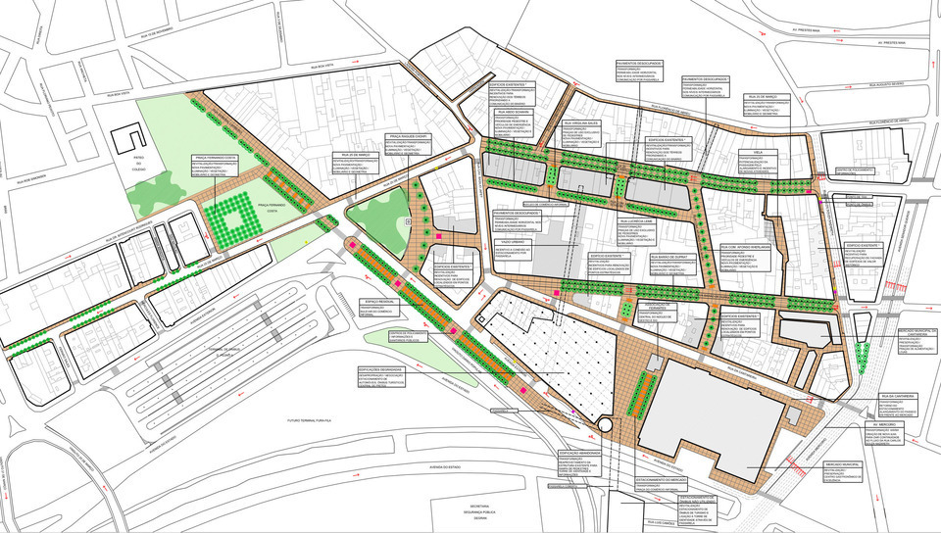
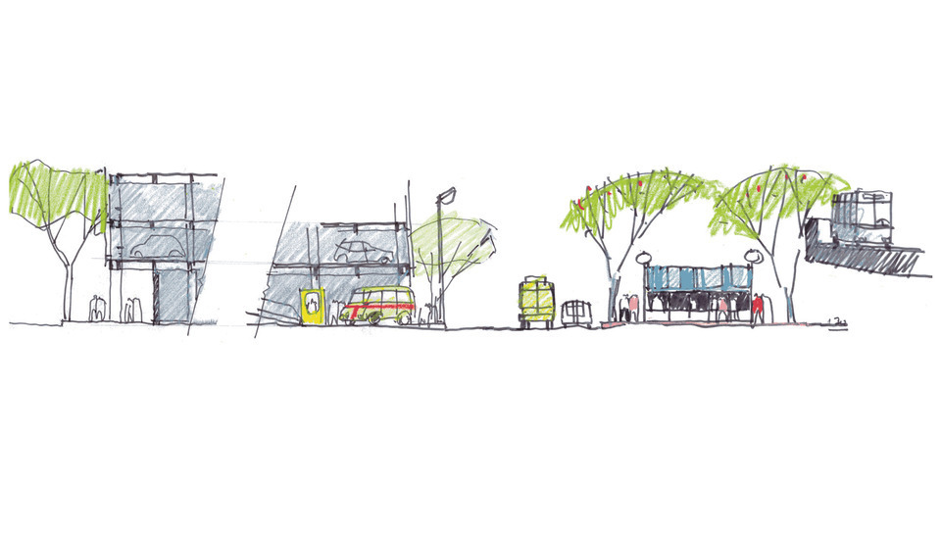
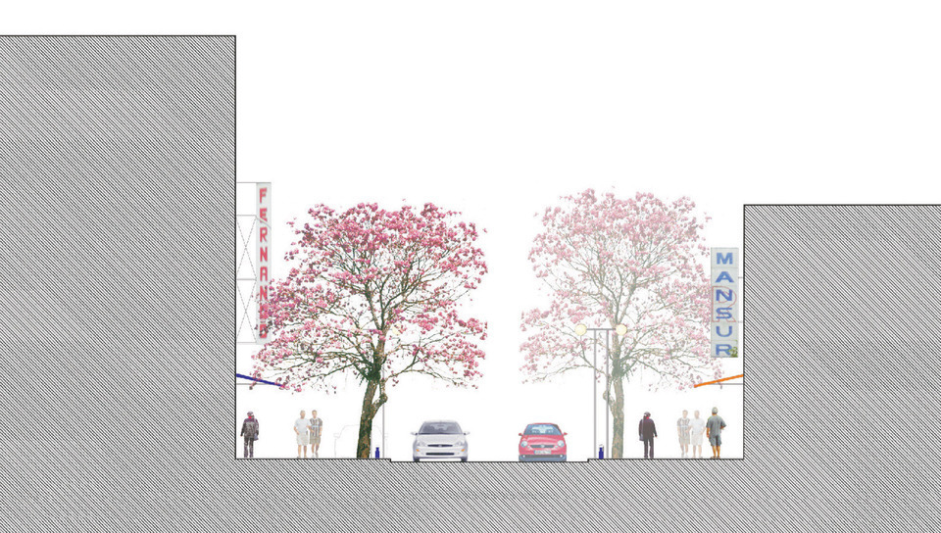
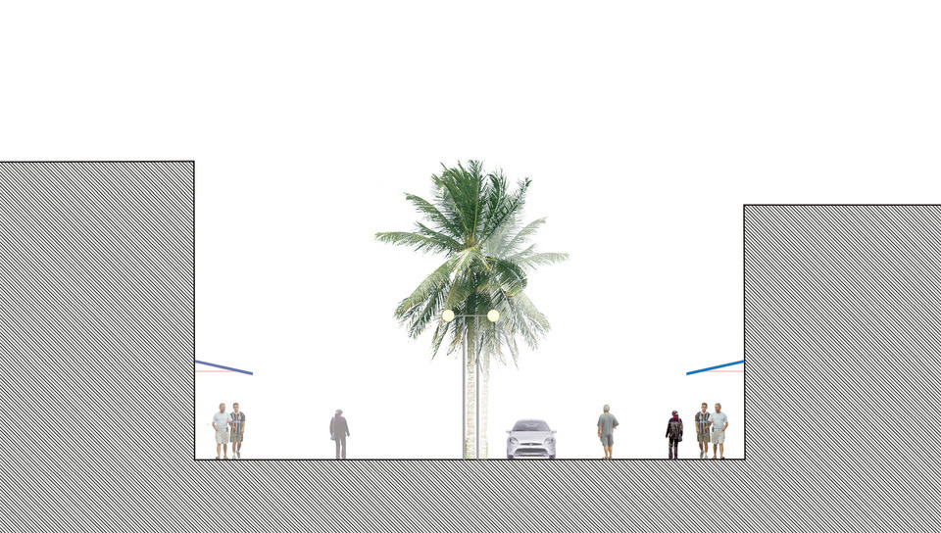
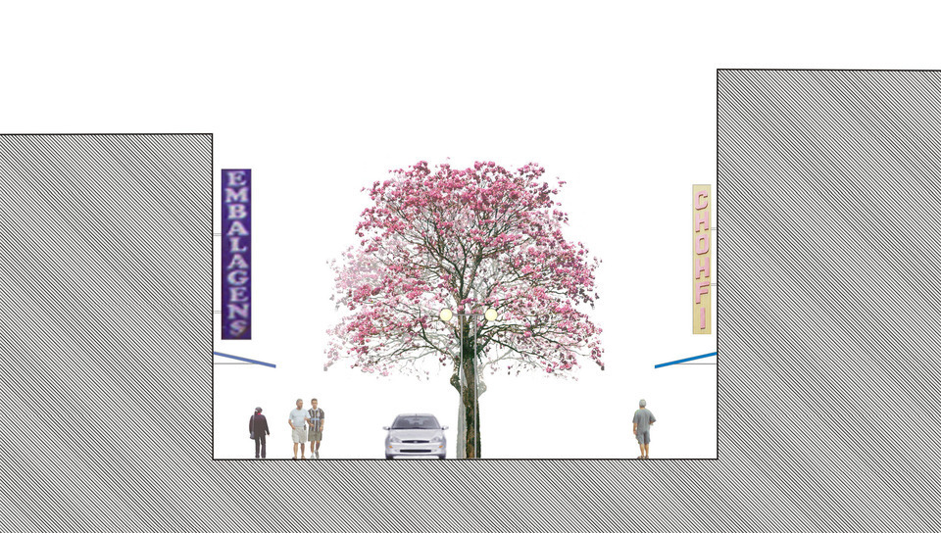
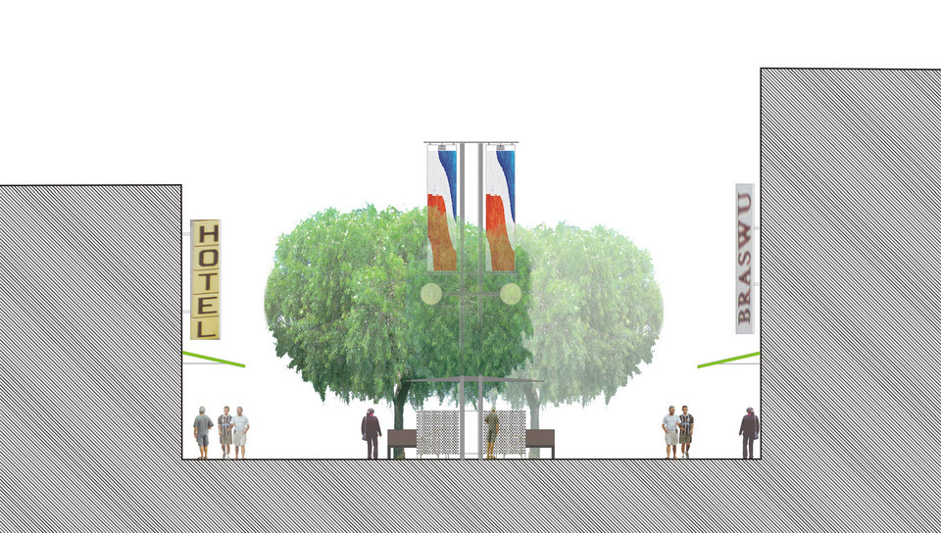
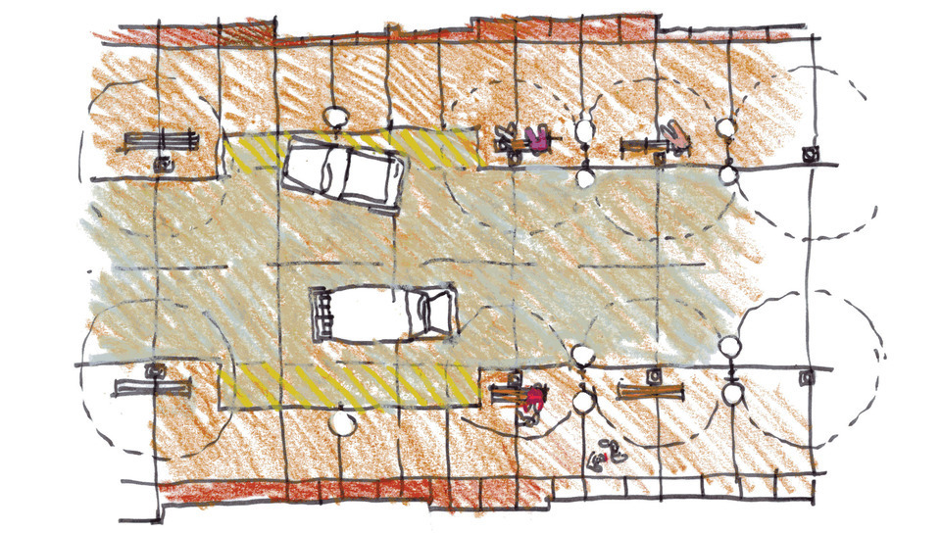
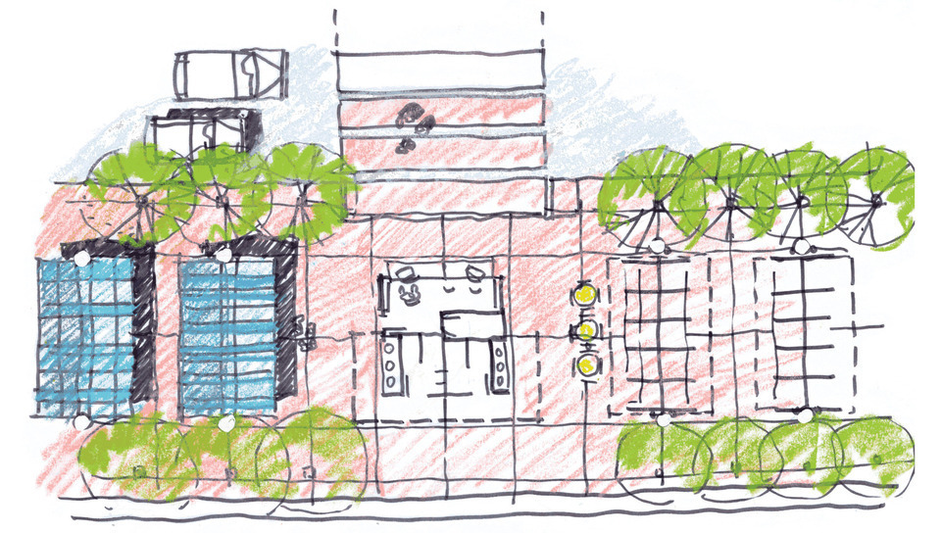
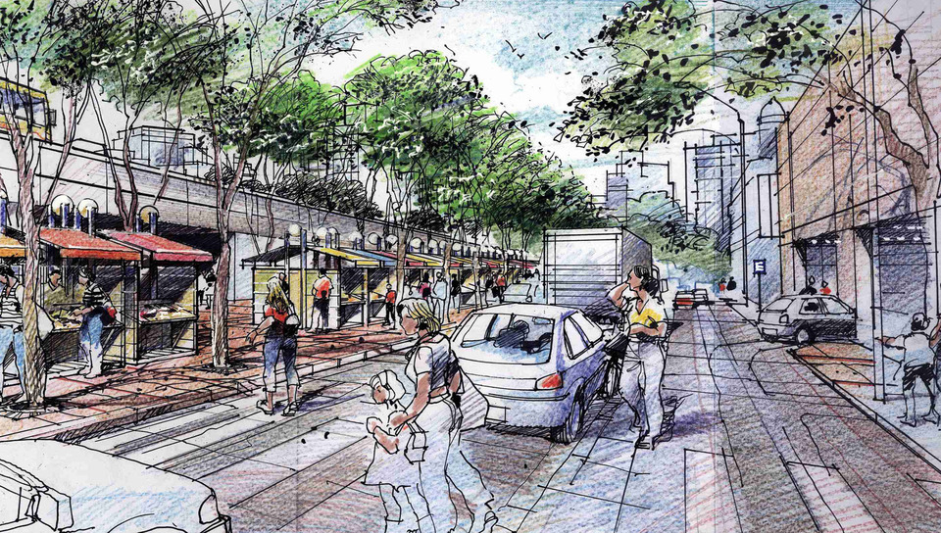
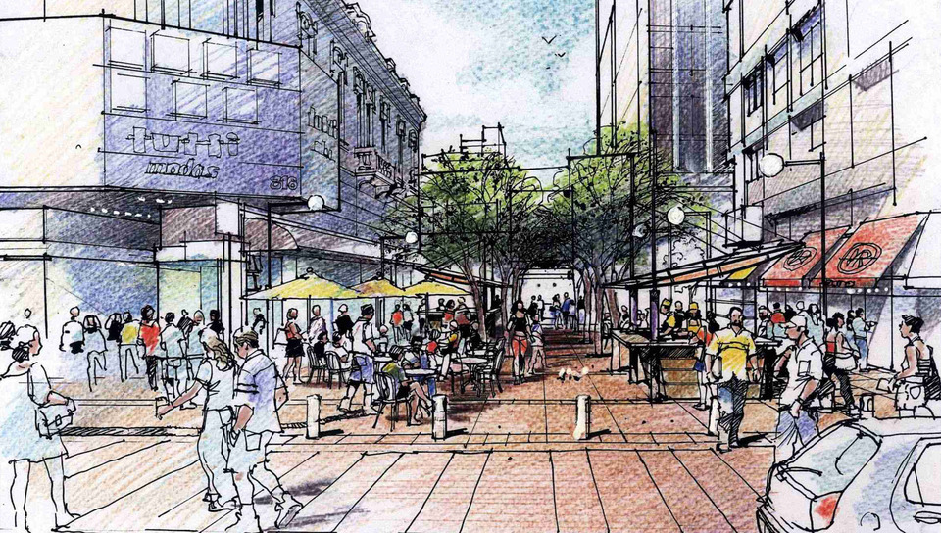
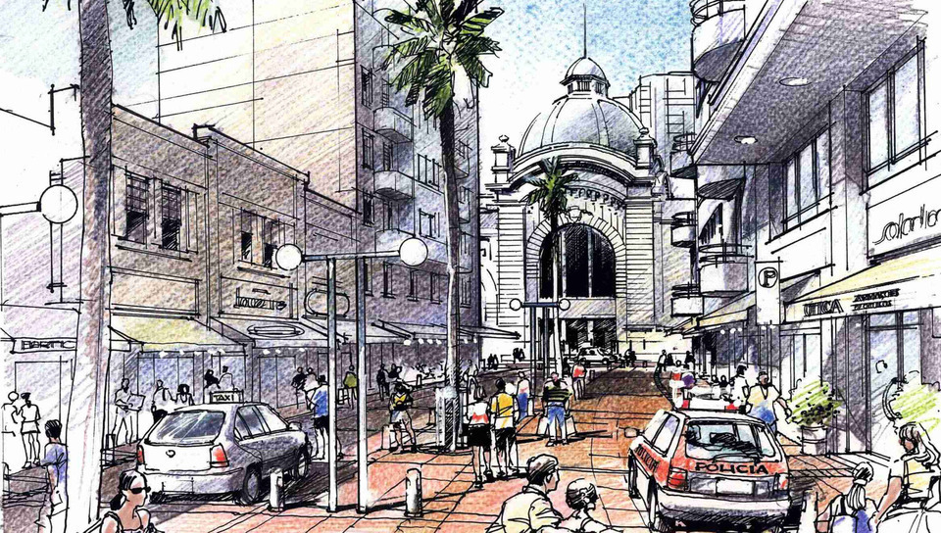
 Images
Images