Barao do Rio Branco Square


This ideas competition promoted by the City Hall of Rio de Janeiro and the Institute of Architects (IAB/RJ) required projects for an area facing Presidente Vargas Avenue, right next to Itamaraty Palace and next to the Duque de Caxias Palace and República Square.
There is already an elementary school in part of the intervention area. The design of the open space, in this case, could suggest multiple possibilities.
In order to invigorate such possibilities it would be necessary to articulate the square into the urban fabric, which can be recognizable by its continuity, geometry and symbolic values. In this sense, the appropriation of the square would be done in a more sensitive way than in a visual way.
Throughout History it is remarkable how public spaces, once established, are the most enduring elements in an urban environment, regardless of programmatic changes in the surroundings.
We recognize the historical traits as the ones to guide our decisions or on how to configure the urban fabric. The sequence of open areas along Presidente Vargas Avenue integrates different scales: the city block scale (defined by Marechal Floriano Street, Visconde da Gávea Street and Presidente Vargas Avenue) and the metropolitan scale, in relation to Duque de Caxias Palace and the continuous green area of República Square.
A large pergola was proposed on Barão do Rio Branco Square, creating a shaded space that shelters different activities, intertwines (Gordon Cullen, 1993) and suggests a relationship between the two connecting streets (Marechal Floriano Street and Presidente Vargas Avenue).
Retail front
We recognized the lively character of Marechal Floriano Street and therefore, as a way to emphasize this feature, we proposed a new zoning law that would create a retail front on this side of the square, in continuity with the gallery on Presidente Vargas Avenue.
Marechal Floriano Street Retreat
Since the square is adjacent to Marechal Floriano Street on its largest side, we considered that this interface could happen in different ways: as an open space, a green strip, a shaded area and the school. The possible routes include passing by the pergola or entering the shaded space under it, the staircase, the fountains and the social space.
Itamaraty Palace Axis
The main reference in this site is Itamaraty Palace building, which faces one of the open edges of the square. This public building hosts the Ministry of International Relations in Rio de Janeiro and the collections of the History and Diplomacy Museum. The Palace is connected to the square in a continuous path (through a break in the green strip along Marechal Floriano Street sidewalk) and symbolic elements (water and vapour fountains) that emphasize this perspective view.
Opening to the School
The Rivadávia Corrêa public school in the existing block lacks entrances, leisure and expansion areas. In our proposal a moveable screen replaces the exterior sidewall allowing for the connection of the school’s ground floor to the pergola and the square, creating the possibility of multiple activities in this space.
Green Strip
We proposed a double strip of trees along Marechal Floriano sidewalk, only interrupted at the entrance to the Itamaraty Palace. Medium sized trees are planted along the continuation of Tomé de Souza Street, creating a green mass on the corner of Presidente Vargas Avenue and therefore improving the internal area it defines.
Access and Flows
The layout of the square doesn’t create obstacles to natural pedestrian routes, but instead, a better urban condition that allows a variety of options to pedestrians. Car access to lower levels happens adjacent to Presidente Vargas Avenue (both entrance and exit), so that walking routes are not interrupted, while people can access the underground parking by means of an independent system, spread into three points of the square.
Location:
Rio de Janeiro, RJ
Year:
1995
Client:
Rio de Janeiro City Hall
Competition:
National Competition, 1st Prize
Intervention area:
5.370 m²
Architecture and Urbanism:
VIGLIECCA&ASSOC
Hector Vigliecca, Luciene Quel, Martha Kohen, Ruben Otero
Colaborators:
Emiliano Homrich, Beatriz Corrêa, Leandro Medrano



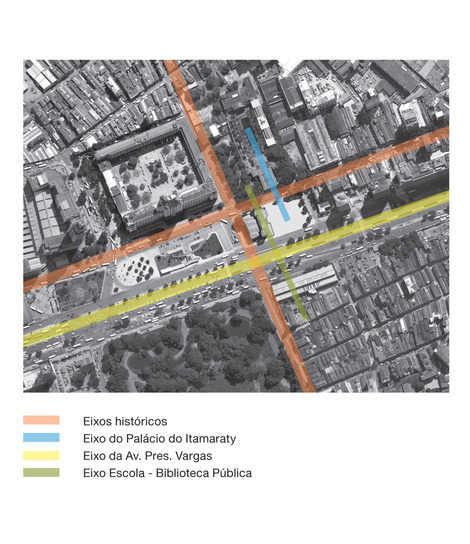
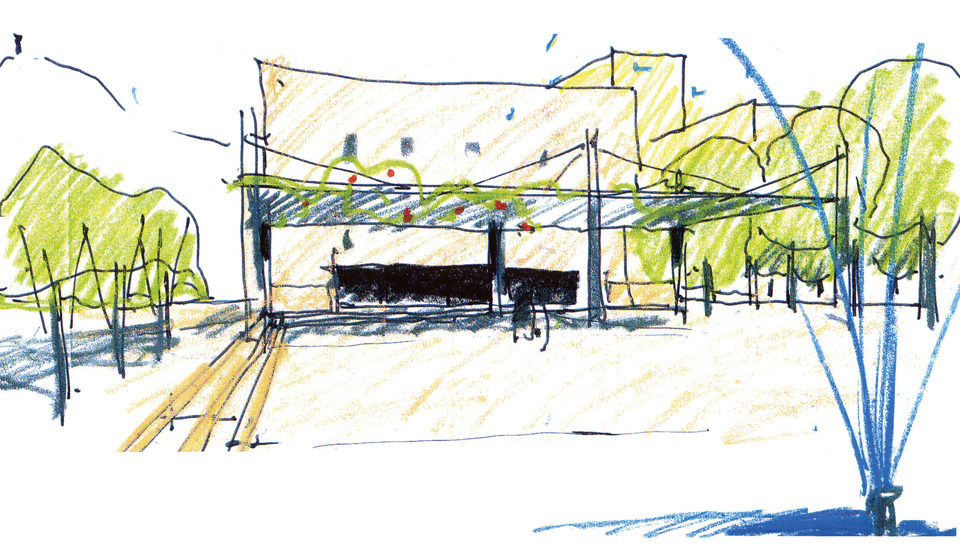
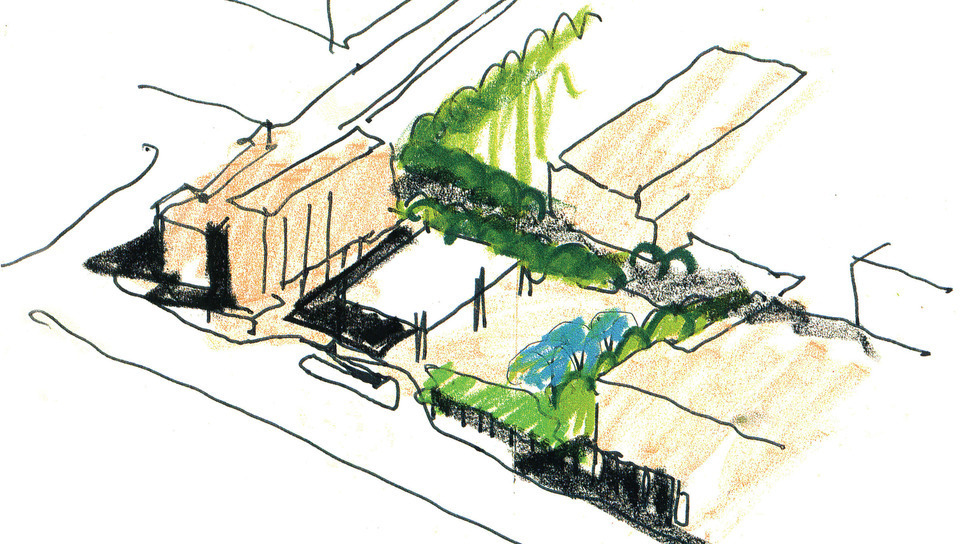
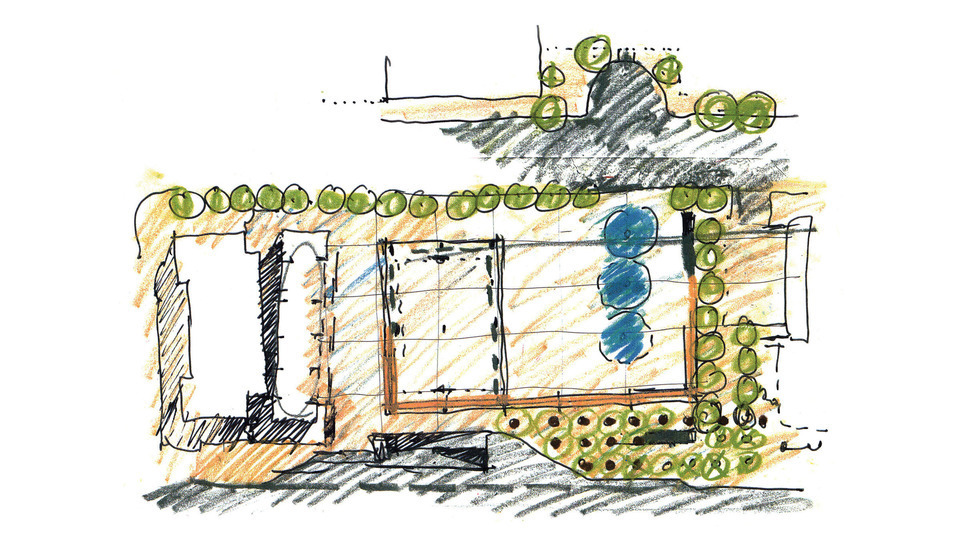
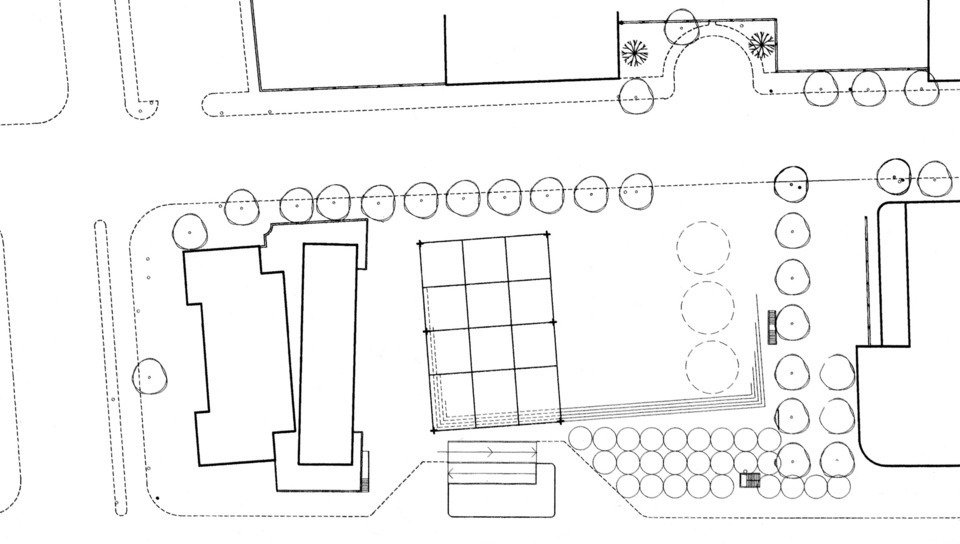
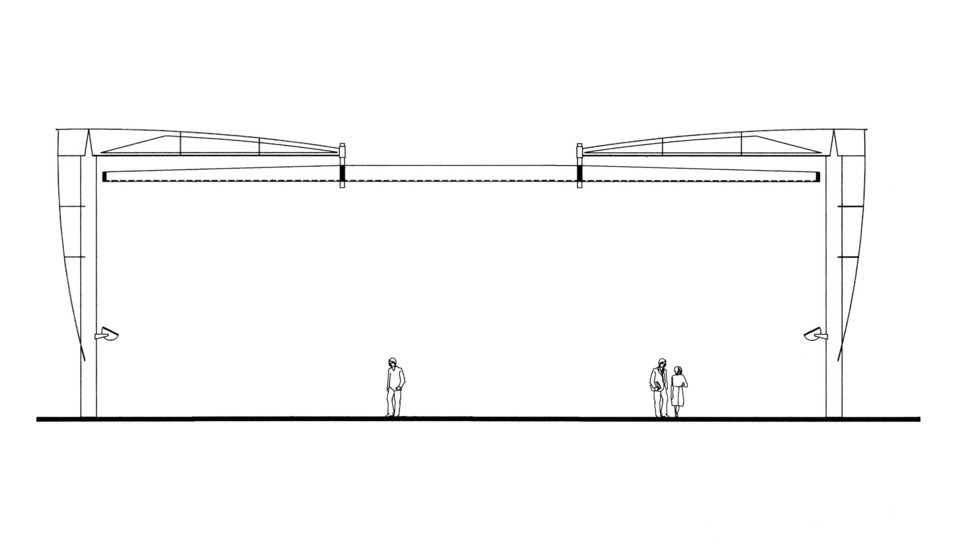
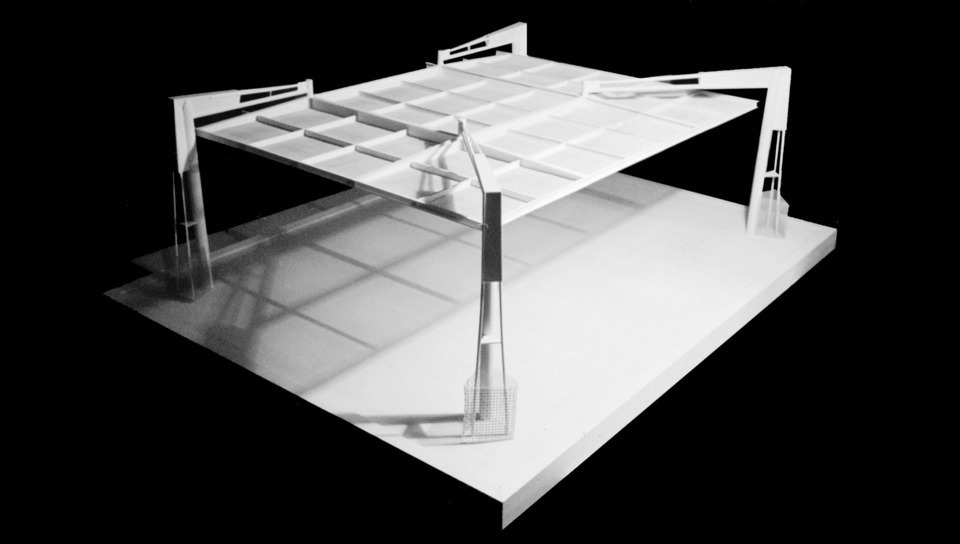
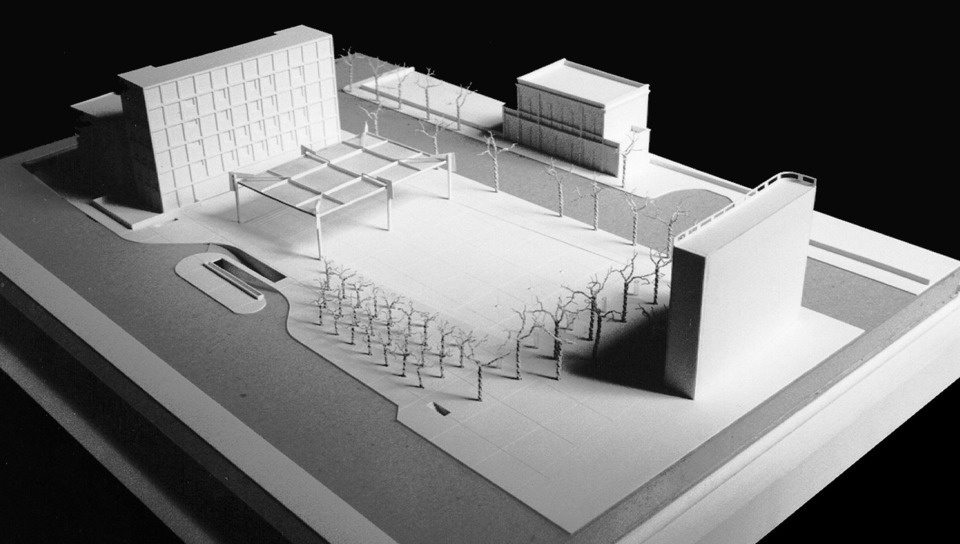
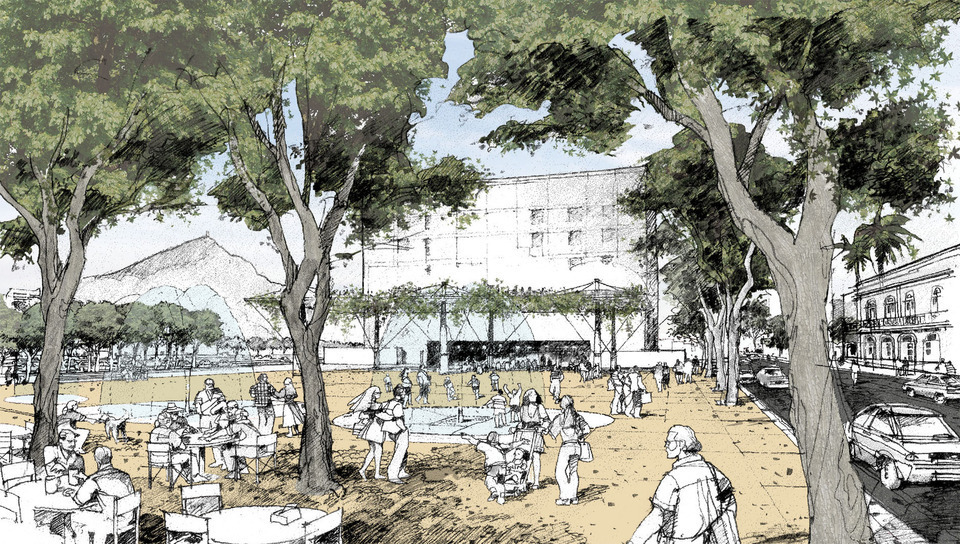
 Images
Images