Jardim Nazaré


Although it has been treated as a risky area – the residential use accentuated the waterproofness of the soil –, Jardim Nazaré presents one of the principal problems of irregular assessment: an urban exclusion.
The project consists of intersecting a new mesh of connections that potentiates the mobility and the social integration of the areas. Those connections are marked accordingly to the urban planning with new architectures with residential and commercial uses, besides stairways and arborous squares in the course. That drawn new interconnect points in rupture of the existent mesh.
A new meeting point appears in Jardim Nazareth’s center, result of a combination of open gutter and piping of the drainage of the existent stream. This arborous area with equipment of passive and active leisure configures as an axis where their two ends are: the center of social meeting and cultural center with the rehabilitation of the headquarters of the farm.
The architecture proposed to substitute the suitable removals constituted by blocks that are staggeringly implanted, observing the natural steepness of the soil. The blocks are separate for the stairways in drained spaces, breaking like this the sensation of continuous block, however without breaking the definition of the alleys as public spaces of connection and in continuity with the existent mesh.
In the ground floors, the use of commercial activities are foreseen through the whole course. The foreseen habitational units are 60 m², with two bedrooms, making possible enlargement through the sheds of the ground floor. The foreseen maximum heights do not overcome 8 m, establishing a friendly volumetric with the existent houses.
A mixed drainage model was adopted: the permanent flow of the stream that proves of the East is scaled accordingly to the rains. This way, we will have a stream of clean water and, to assist the demands of the eventual rains, the water passes to a parallel underground canalization. The superficial gutter has walls in order to provide necessary humidity for the vegetation. The objective of this decision is to value and to qualify the public space through a scarce resource: a stream of clean water that will be under control of the population, since it meets in the intervention area.
Location:
Jardim Nazaré, São Paulo – SP
Year:
2004-2008
Client:
SEHAB–SP Program PAT – Pró Sanear
Intervention Area:
103.150,5 m²
Built area:
8.315,9 m²
Architecture and Urbanism:
VIGLIECCA&ASSOC
Héctor Vigliecca, Luciene Quel, Ronald Werner Fiedler, Neli Shimizu, Ruben Otero, Thaísa Fróes, Adda Ungaretti, Ignácio Errandonea, Jorge Gerônimo Del Castillo, Camilla Dibaco, Pedro Guglielmi, Fábio Pittas, Paulo Serra, Luci Maie
Infrastructure and Social Work:
Hagaplan
Elisangela Andréia do Canto, Monica dos Santos Dolce Ulzum, Tereza Mieko Moromizato, José Ângelo Figueiredo, Álvaro Velloso de Oliveira, Marcelo Eduardo Porém, Marco Antonio da Costa e Silva, Sérgio Murari Ludemann, José Marcos de Moura Lemes, Daniela Desidera, Maria Luiza Medina Mathias
Structure:
CAT Engenharia
Electrical Engineering:
Norberto Nery
Plumbing Installations:
Daneplan
Transit System:
SETEC Engenharia
Housing units:
144 units, 2 typologies, 50,5 m²
Surrounding density:
153,6 hab/ha
Project density:
315,5 hab/ha



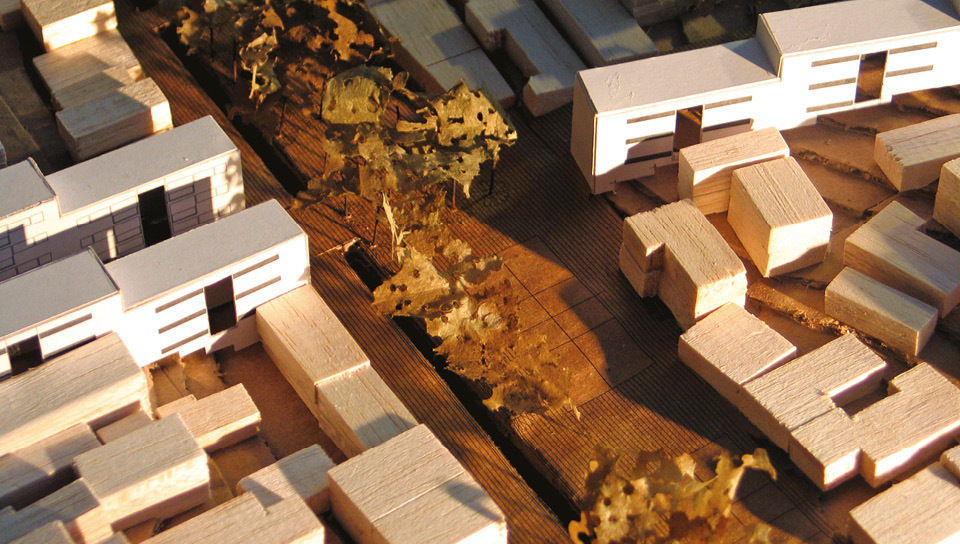
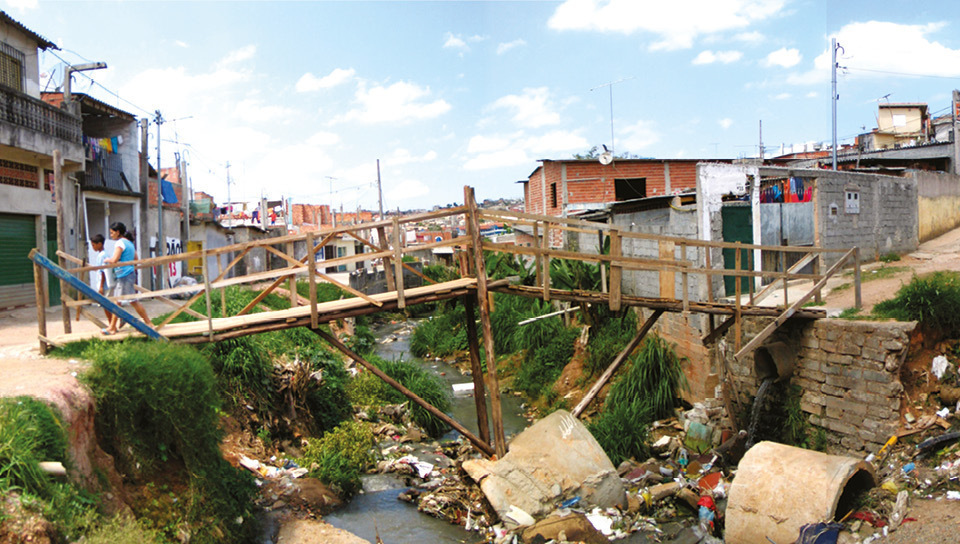
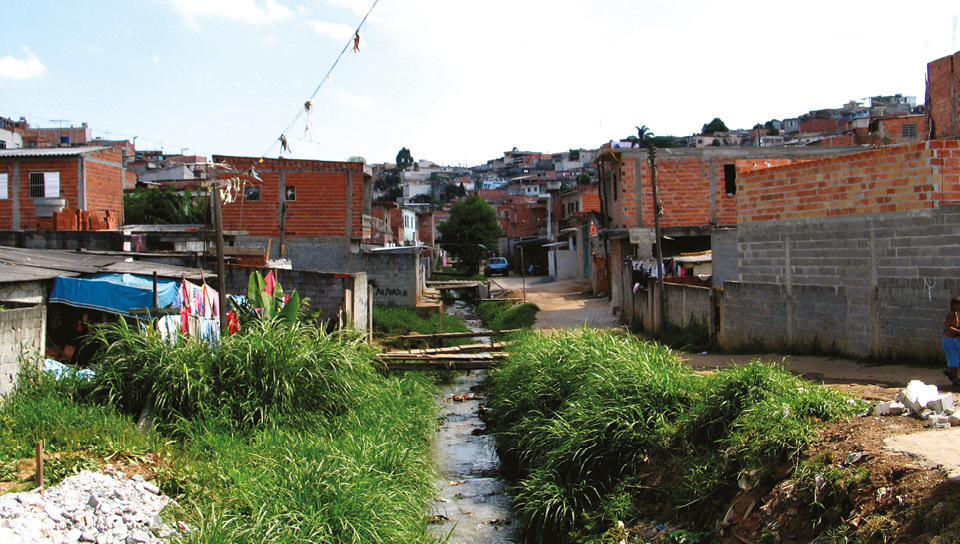
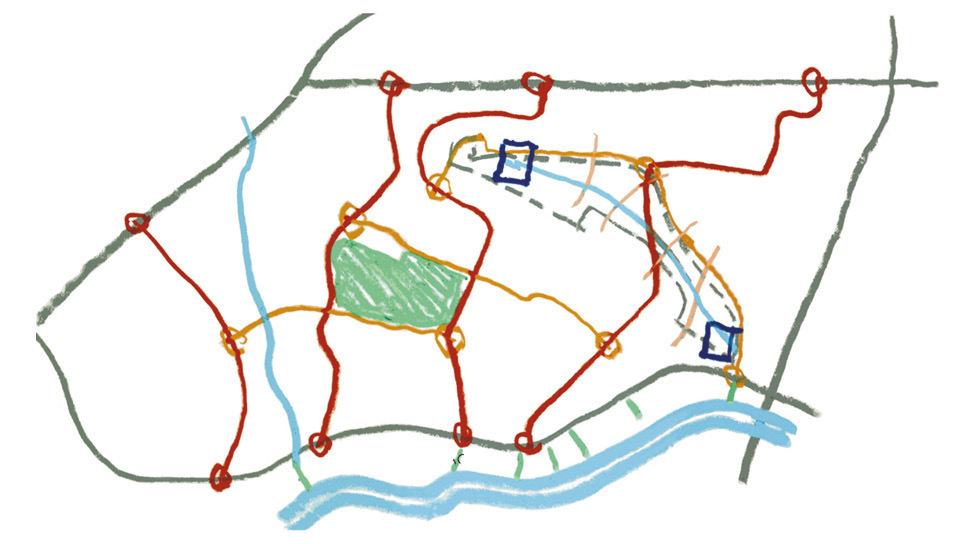
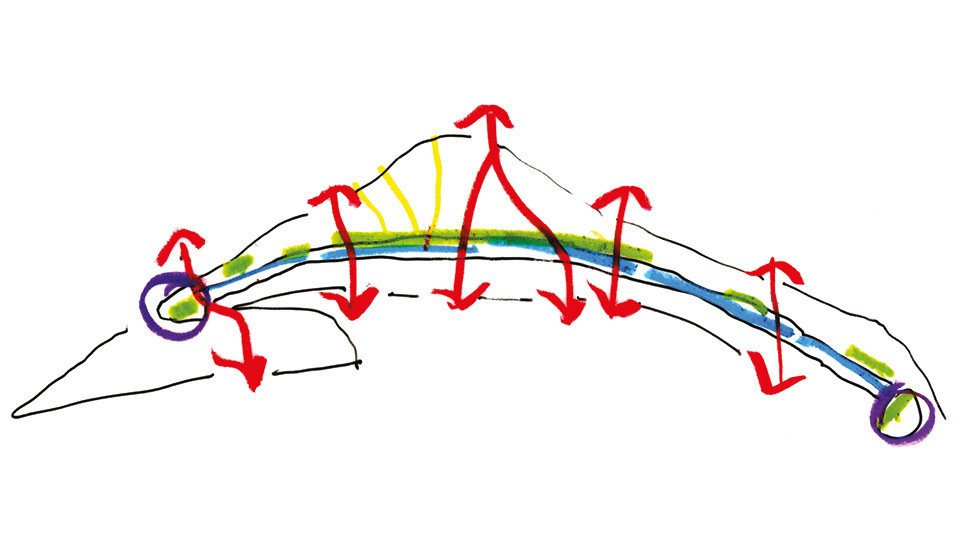
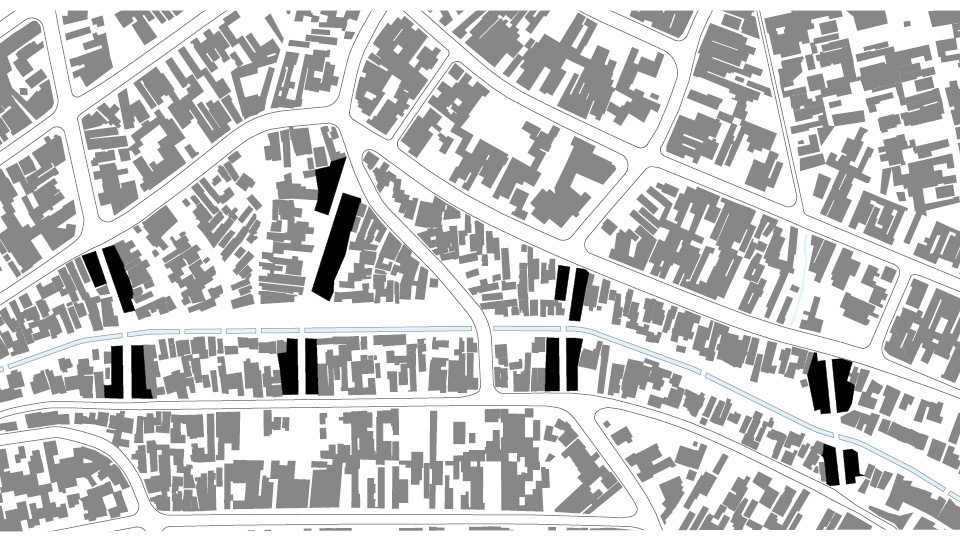
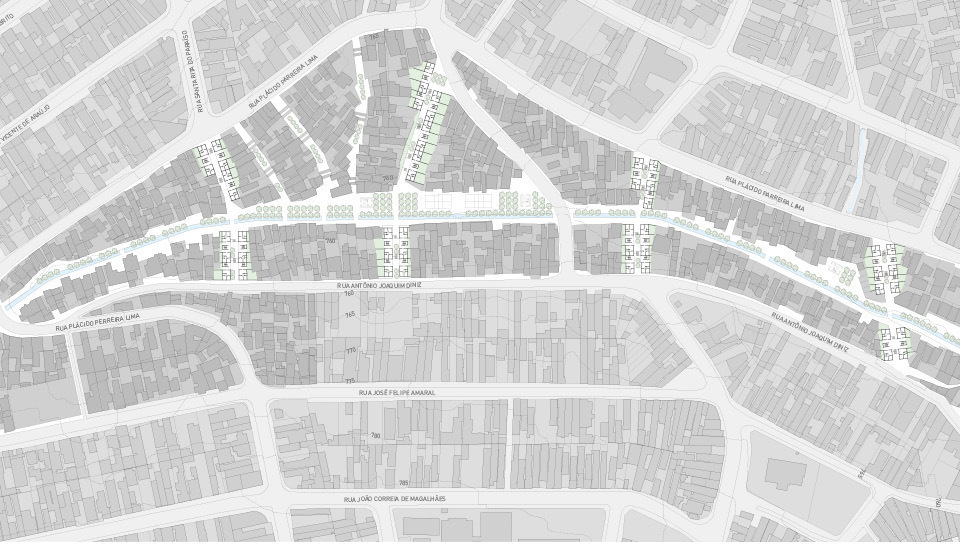
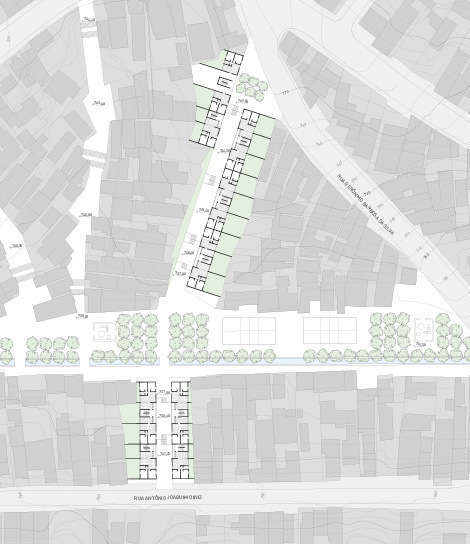
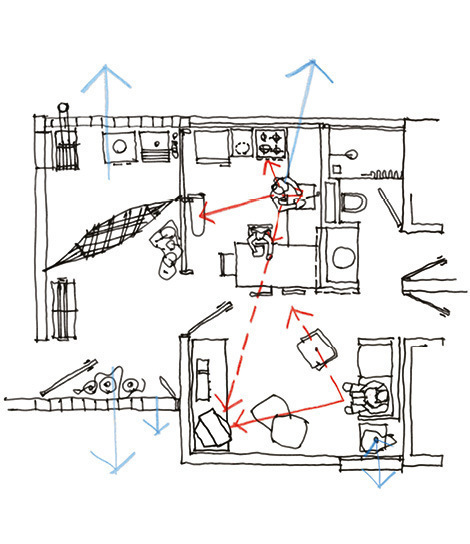
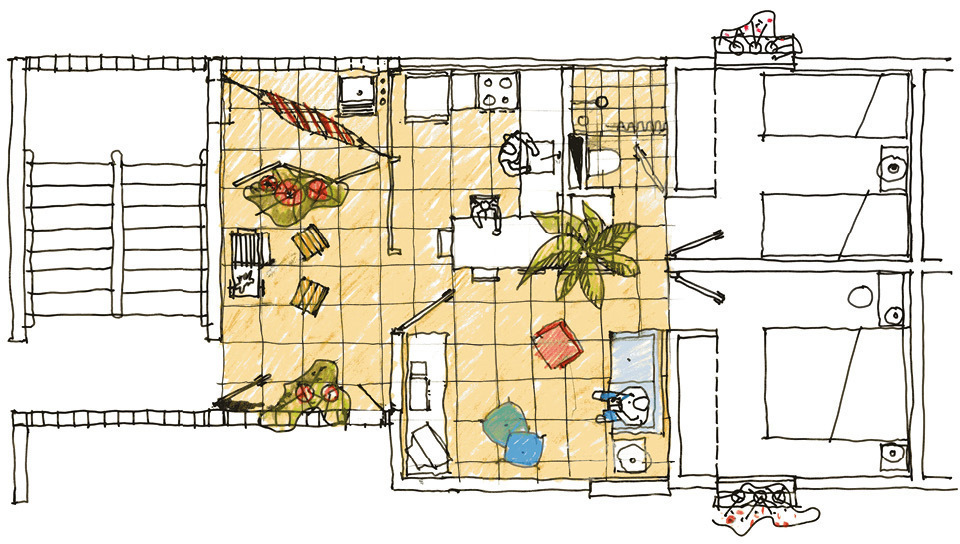
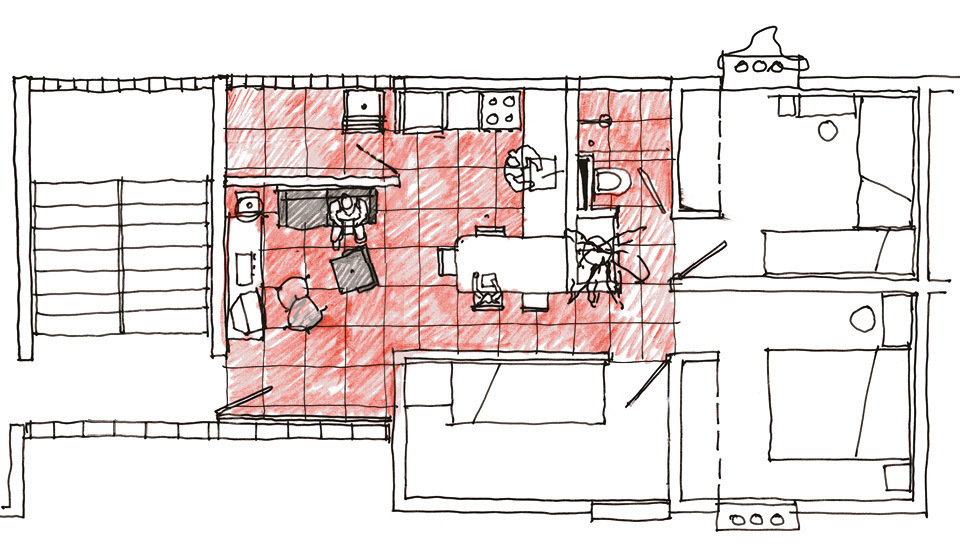
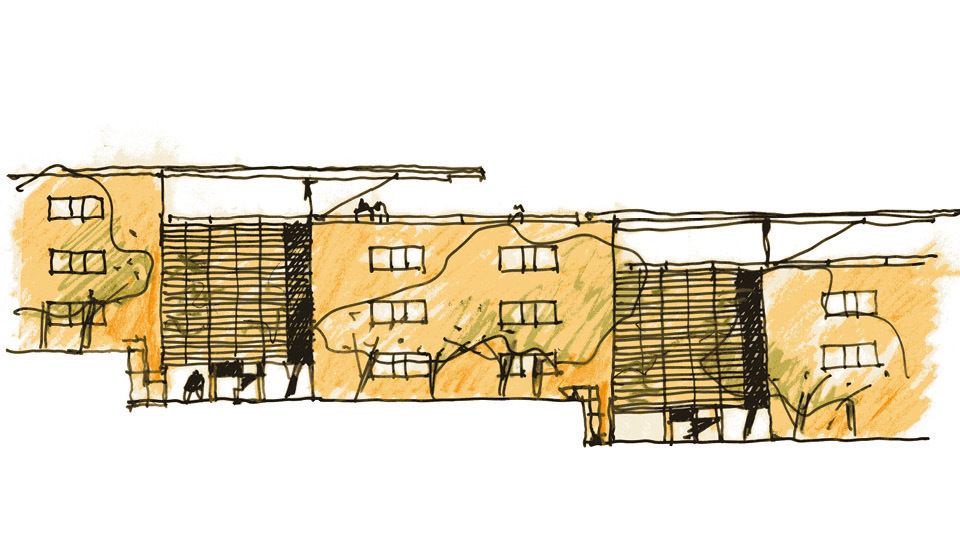
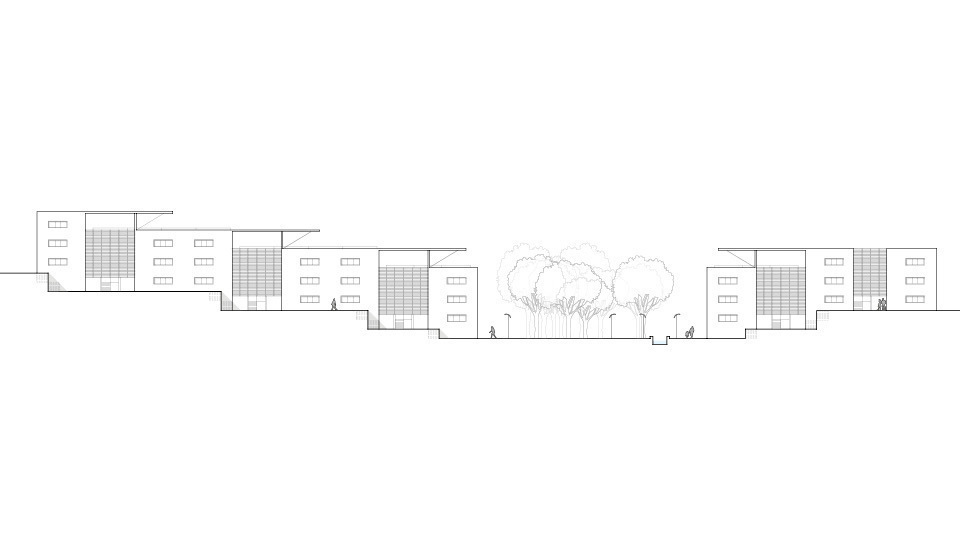
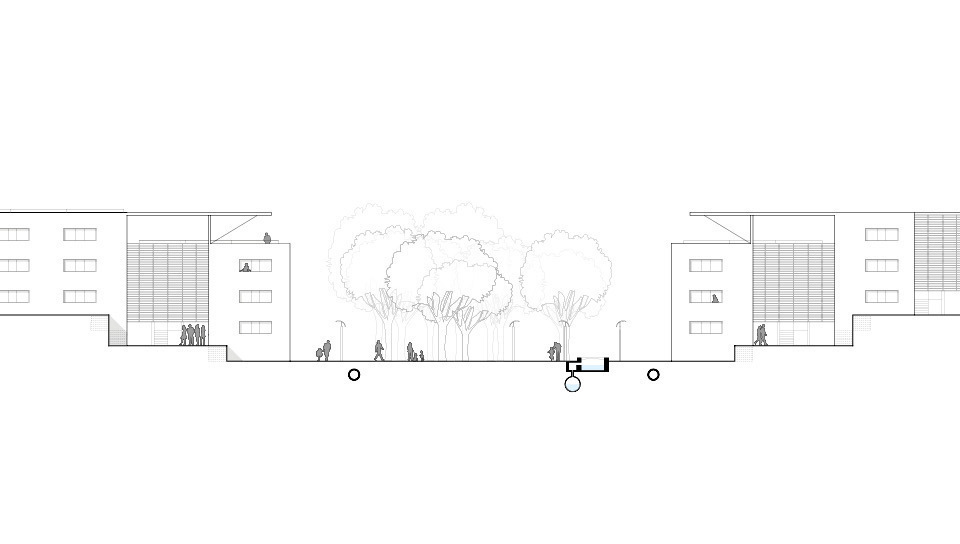
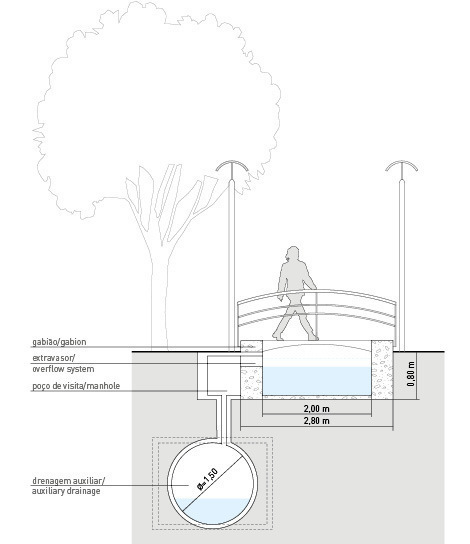
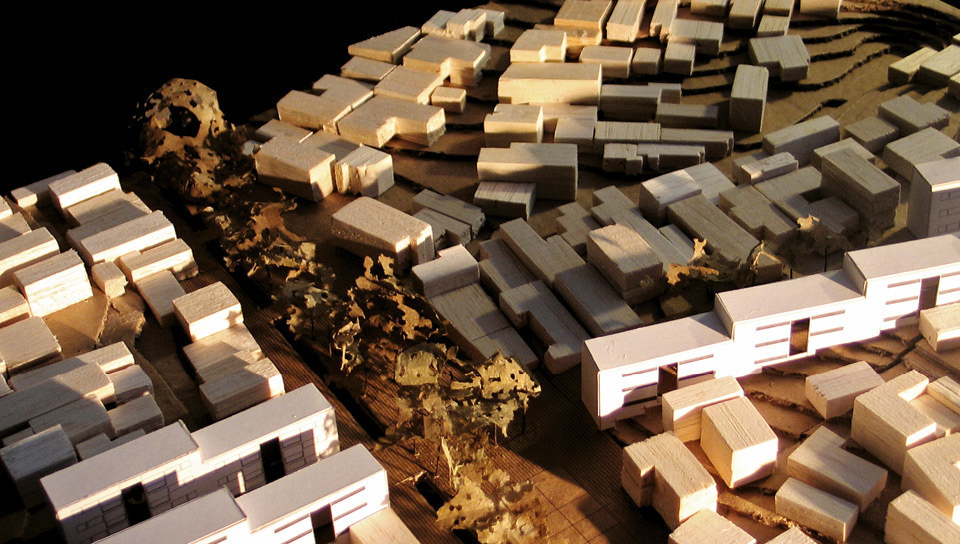
 Images
Images