Market Square


Urban territory intervention as strategy of continuity and hyper-connections
Symmetry and urban continuity
This intervention strategy was conceived as an interstice dug into the ground, of symmetrical geometry toward the internal square of the market, taking shape as a natural extension of the square itself. Therefore, another kind of independent architecture has not been made necessary to be included in the group. The new space does not exist as a solid volume; it is characterized as a wide urban lowered-level hall, integrating the whole group through access interfaces on a metropolitan scale.
Therefore, a pedestrian boulevard is configured over the lowered level of this plan, as a new human event, establishing spatial continuity (through color and materiality), and opening new perspectives as for the usage of the reestablished urban space.
Memory vestiges
The construction of the proposed ground interstice recovers the former outline of the pier edge and reestablishes a visual condition for the appreciation of the eighteenth century facade, now completely in evidence.
Urban ground expansion
The lowered-level plan is arranged as a duplication of the urban ground, which is tangibly displaced along its connecting points in an honest continuity.
The road outline has been modified into a less “road-like” geometry and more suitable for the lowered urban plan proposal, which works, besides a vehicle parking lot, as a point of access to various situations, such as the supermarket and convenience stores, taxi providing service venue, touristic vans, bycicle parking station, shopping area, sanitary facilities as well as technical areas.
Square/ “Flashlights”
Access slots are opened from the new square to the lower level, with declinations transferred from the consolidated urban framework outlines of the surroundings. Such access points can be identified at night as “lighthouses”, a pondered “cultural legacy” and contemporary in the area’s historic milestone.
The square also defines vegetation isles, isolated green areas, shading and living areas.
Rudderless
The project offers a pedestrian-vehicle-flow continuity on both levels, made possible by countless options of connections; a sum of possibilities into a “make-happen” game.
Sustainability
Groundwater level control without the necessity of having it lowered (as not to affect historical construction) by applying a system of siphoned action of induced pressure through gravity (without the use of pumps and with no need for pipeline inclination):
Rainwater storage containers meant for re-using the water for cleaning, gardening and sanitary purposes;
Use of the temperature of the above-ground water into the air-cooling system located within the stores;
Direct radiation insulation at the square slab;
Lamps covered by photoelectric cells, serving as energy complement to the basic illumination of the lowered level.
Location:
Florianópolis, SC
Year:
2010-in progress
Client:
Florianópolis City Hall / IPUF
Intervention area:
27.667 m²
Competition:
National Competition, 1st Prize
Architecture and Urbanism:
VIGLIECCA&ASSOC/SP
Hector Vigliecca, Luciene Quel, Ronald Werner Fiedler, Neli Shimizu, Caroline Bertoldi, Thaísa Fróes, Fabio Pittas, Kelly Bozzato, Pedro Ichimaru, Bianca Riotto, Aline Ollertz, Sergio Faraulo, Fernanda Trotti, Fabio Galvão, Amanda Rodrigues, Luiz Marino, Paulo Serra, Luci Maie
VIGLIECCA&ASSOC/SC
Fernanda Menezes, Bernardo Seleme, Bernardo D’Artagnan
Foundation engineering:
Milititsky Consultoria Geotécnica
Structural engineering:
Stabile Assessoria, Consultoria e Projetos



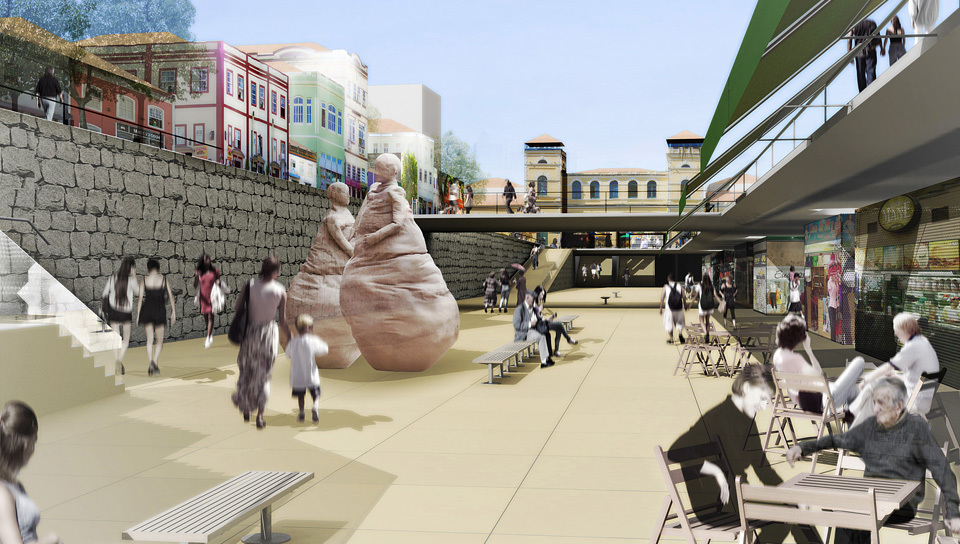
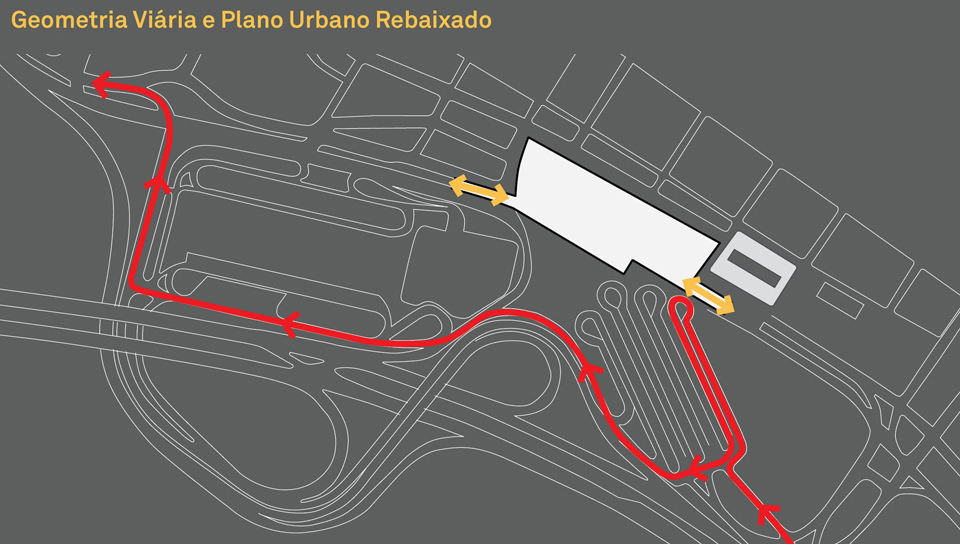
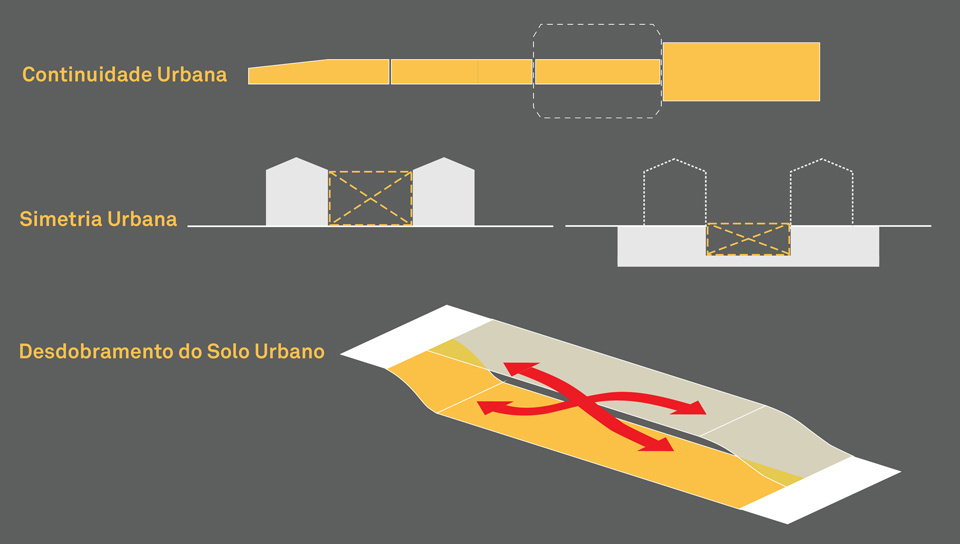
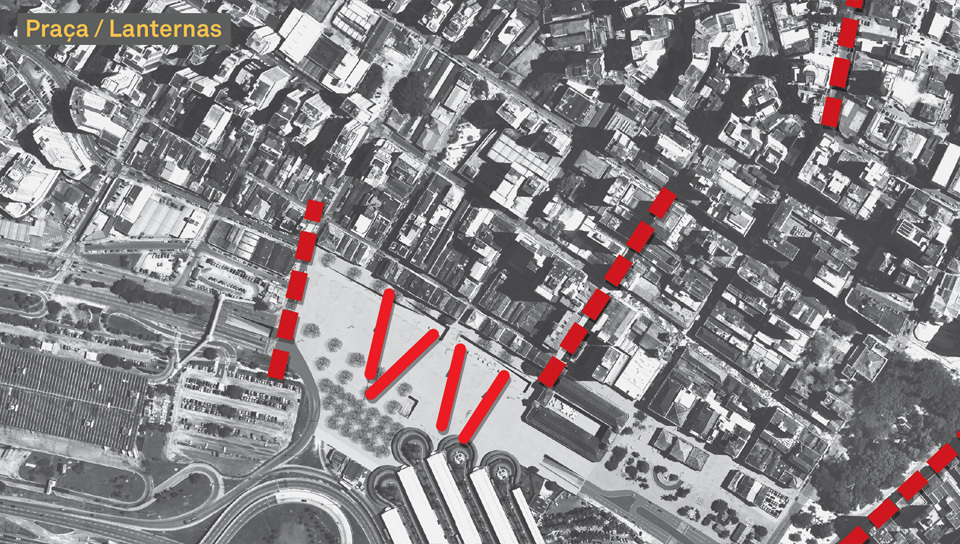
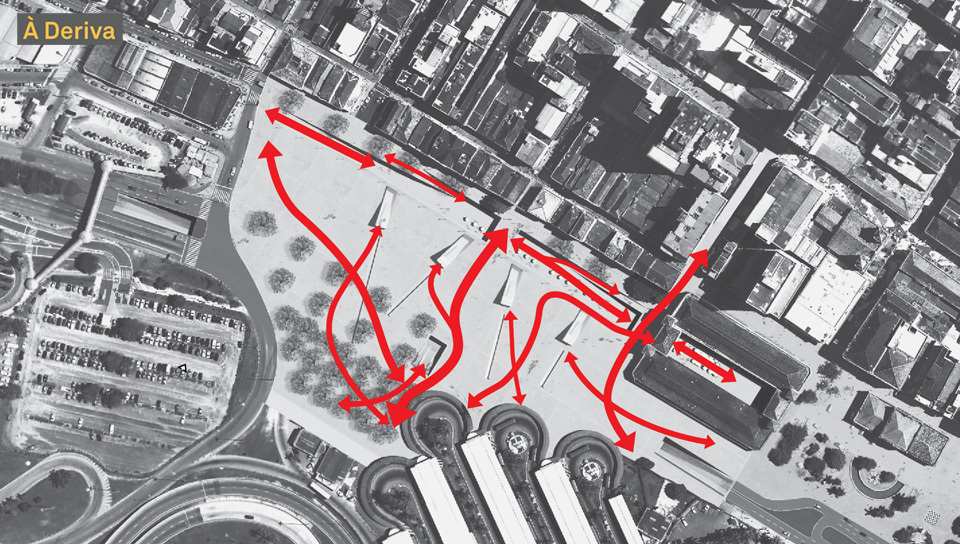
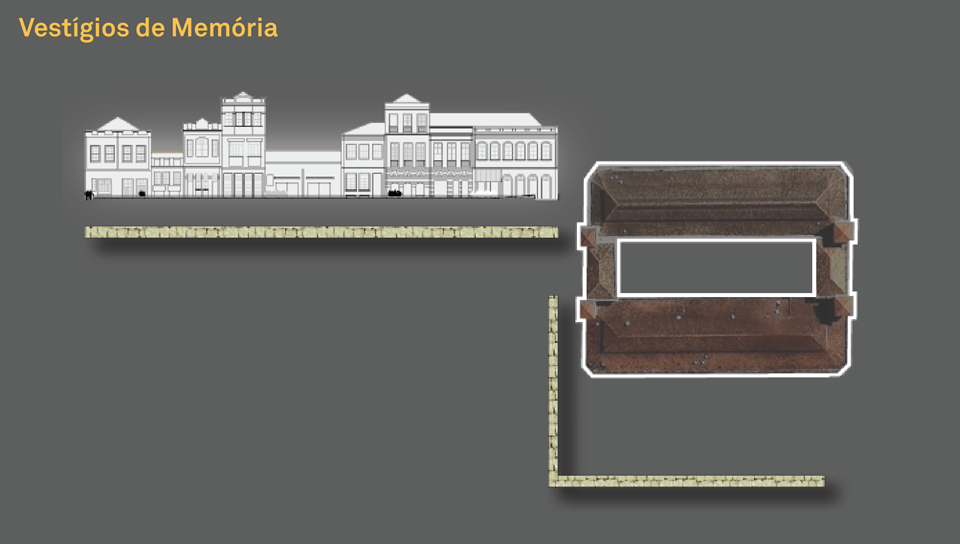

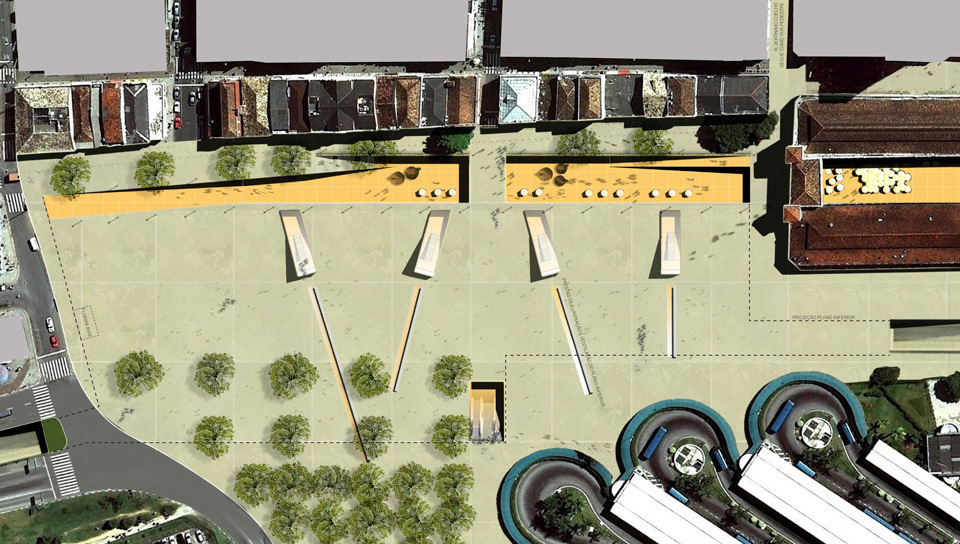
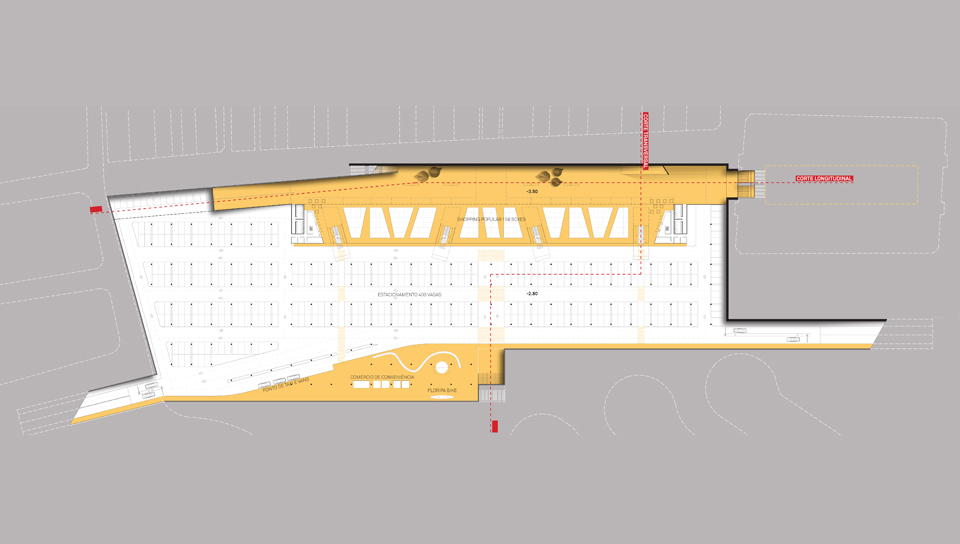
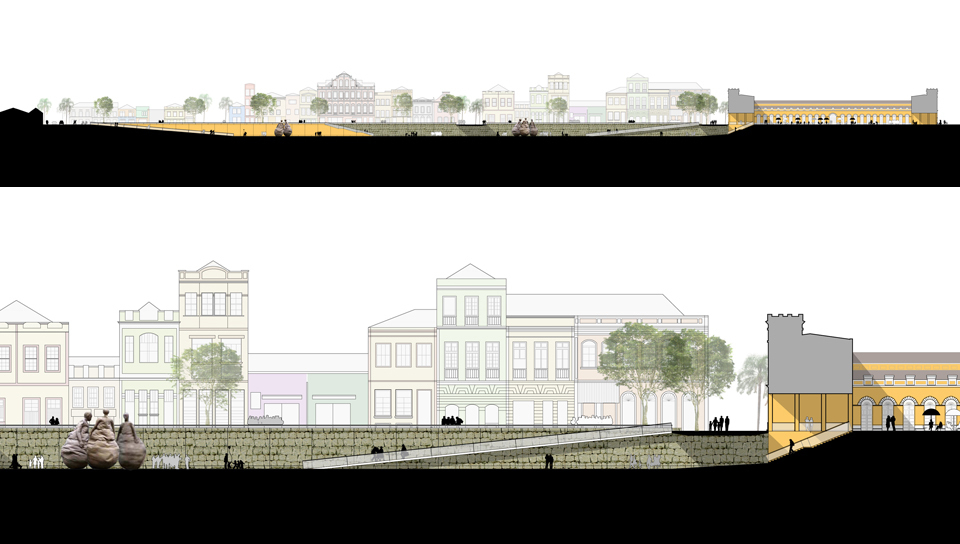
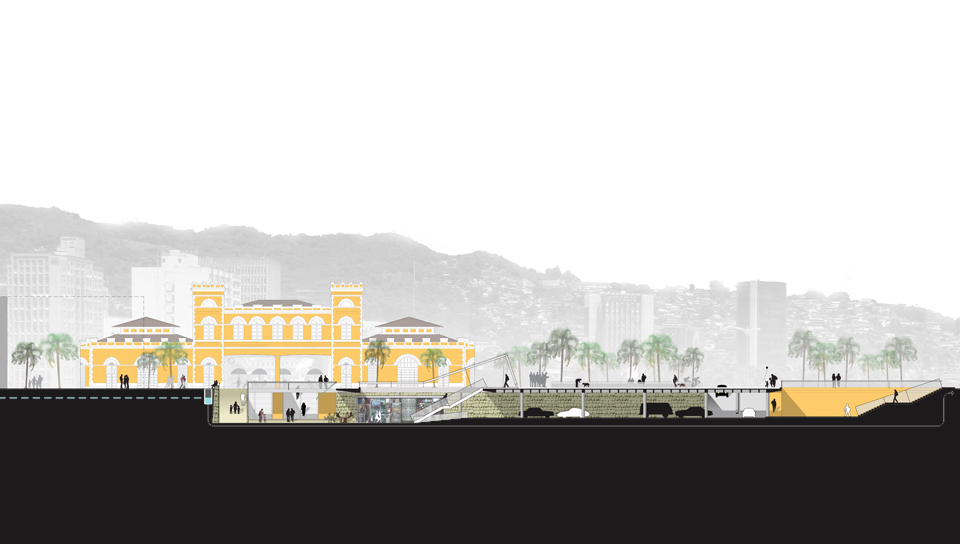
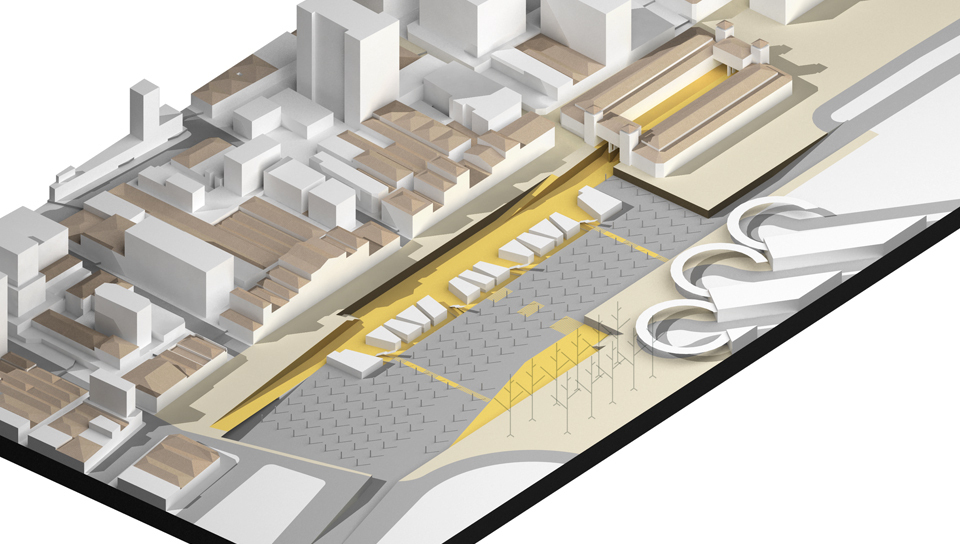
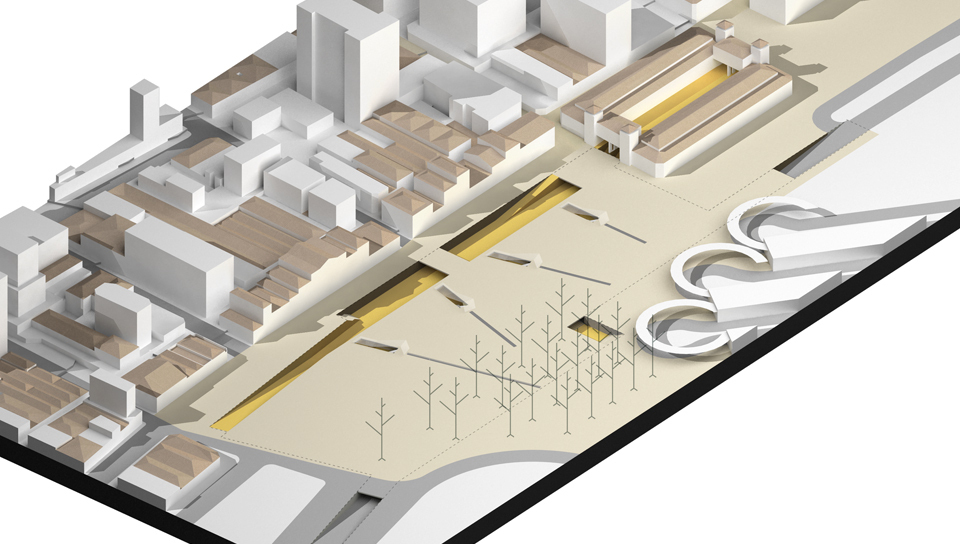
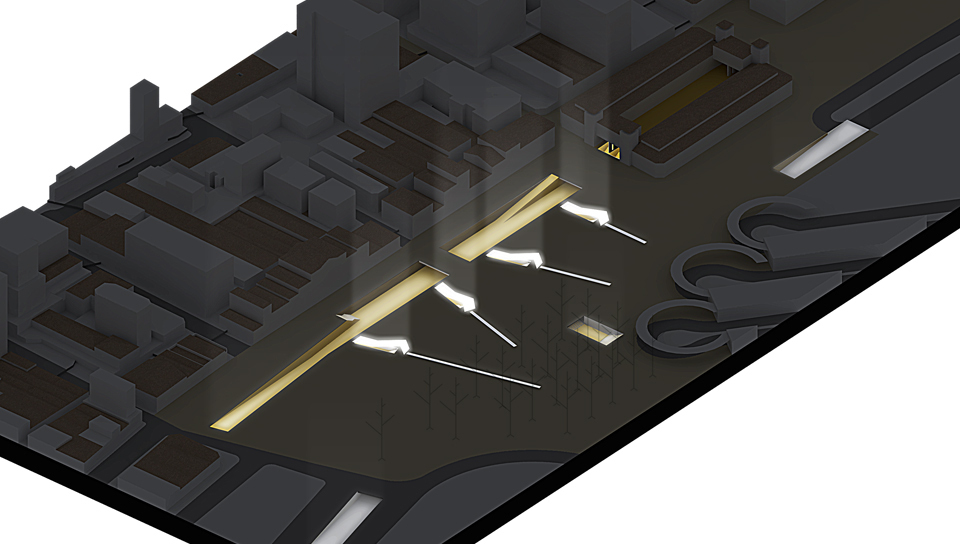
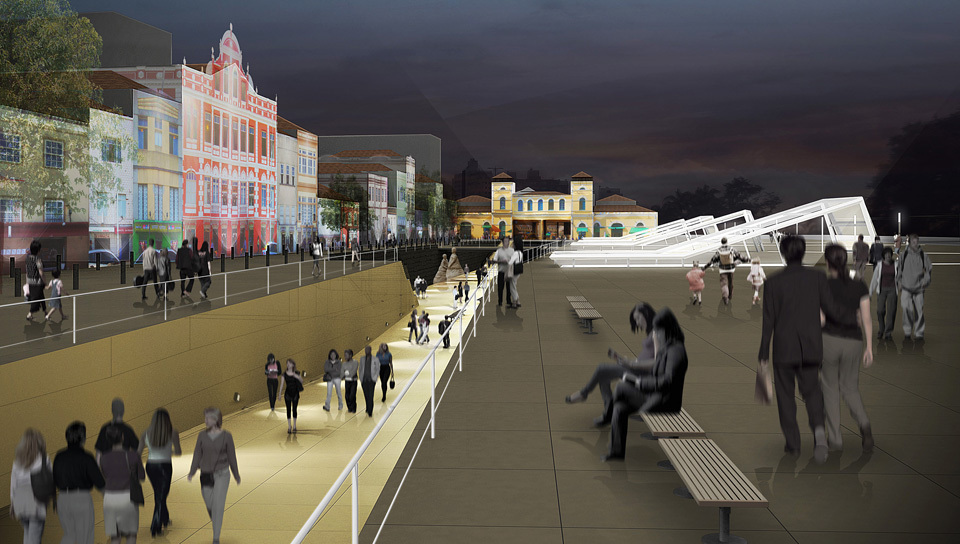
 Images
Images