Carandiru-Vila Maria


The urban operation appointed area comprises an enormous extension of nearly 20,000 ha within a suburban region of the city. Due to its immense area, the intervention could only be achieved if focused on the local geography, which initially did not seem to exist. As a result, the project goal was to rediscover the local geography, associated with the urban infrastructures – fundamental elements of the contemporary city, and which permit the evaluation of social inclusion offered by a region.
The local geography understanding also provides the apprehension of the city as a whole, since the project impact is much higher than the administrative limits applied. Consequently, envisioned transportation infrastructures have been incorporated to cutting through rivers and streams of the region, to which the project proposed being unchanneled and revitalized. One of the structures consisted of a subway line running parallel to Marginal, at the mid-point between the foot of the hill and Tietê river. We also suggested using the tunnel excavation process as a facilitator in order to implant two linear parking areas on its close surround.
The parking areas are once again important instrument along Tietê’s water meadow. It is possible to provide small hills with soil permeability once again by constructing two or three-story parking lots covered with vegetation, and at the same time display a less-inhospitable landscape close to the riverbed. Concerning the surrounding area, which extends a long way through the foot of the hill, we have proposed high-vertical towers and low-land occupancy, therefore strengthening the character of the park previously intended toward the region. The areas also count on public equipment in order to have its appropriation reinforced by means of leisure.
On the intersection between Tietê and Tamanduatei rivers it is possible to identify an area of great potential provided by these important rivers and their proximity to the center. We have accentuated the connection between them, inundating the water meadows just as in a small Venice, and introduced, parallel to Prestes Maia avenue, a wide channel, which may become a new scenario for hosting old and traditional boat racing.
Location:
São Paulo, SP
Year:
2004
Client:
Sao Paulo City Hall
Intervention area:
20.000 ha
Architecture and Urbanism:
VIGLIECCA&ASSOC
Héctor Vigliecca, Luciene Quel, Ruben Otero, Anne Marie Sumner, Ronald Werner Fiedler, Paulo Serra, Luci Maie



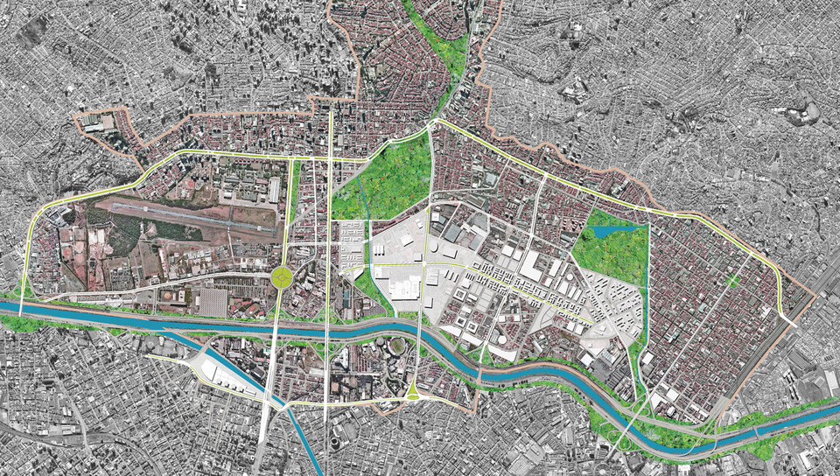
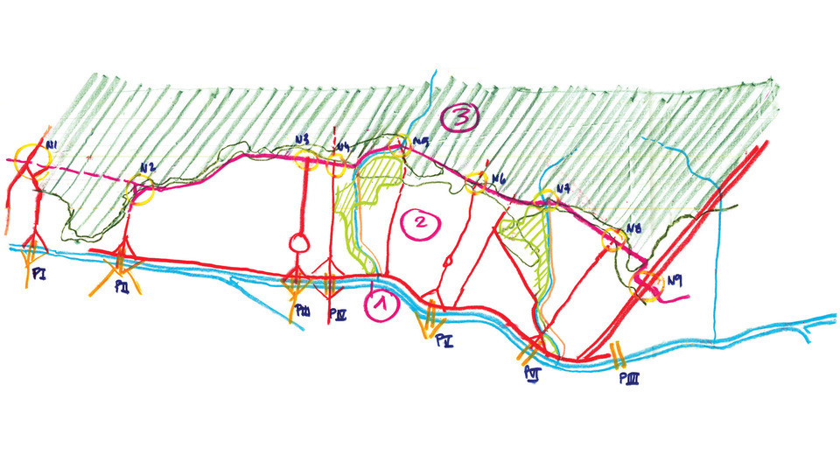
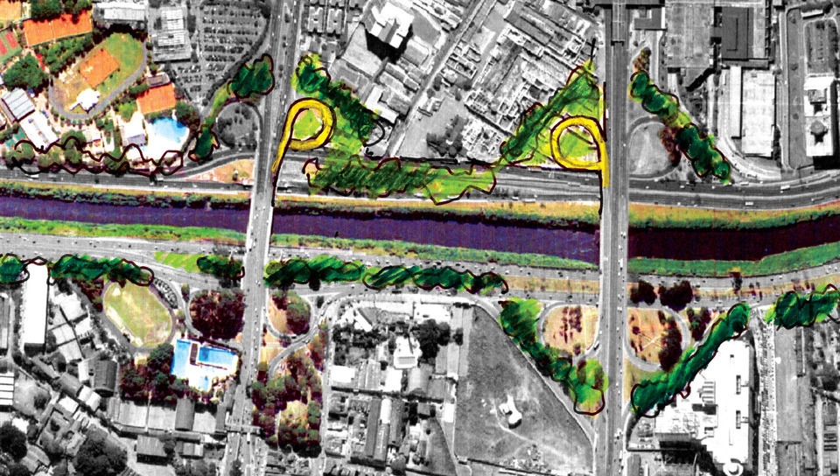
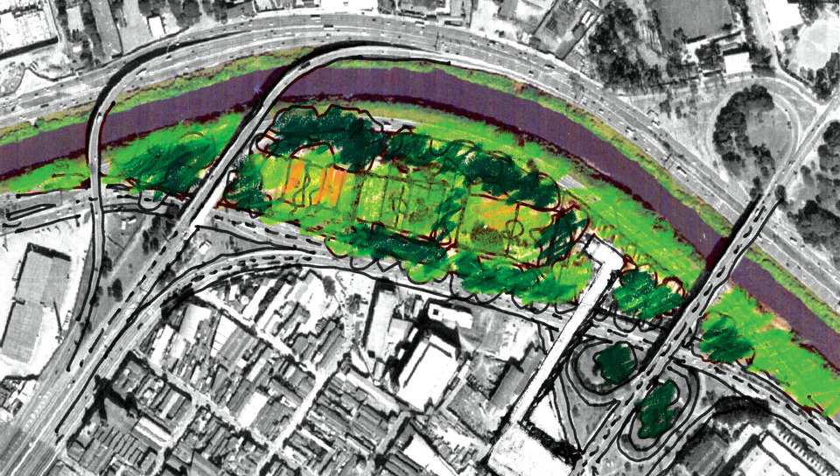
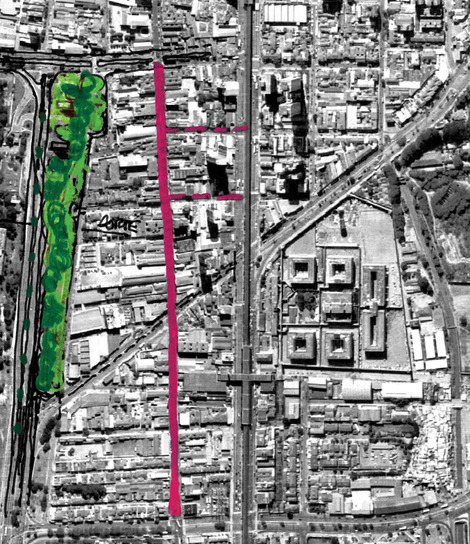
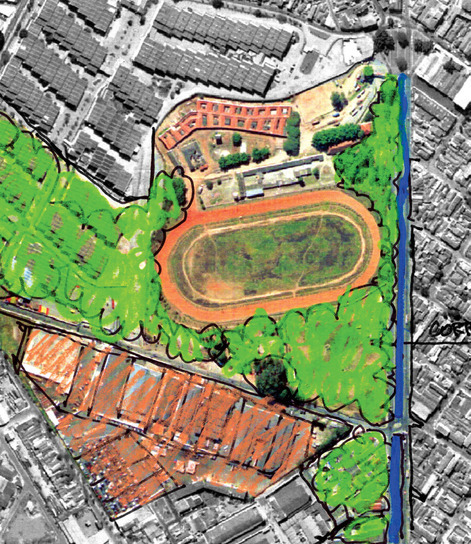
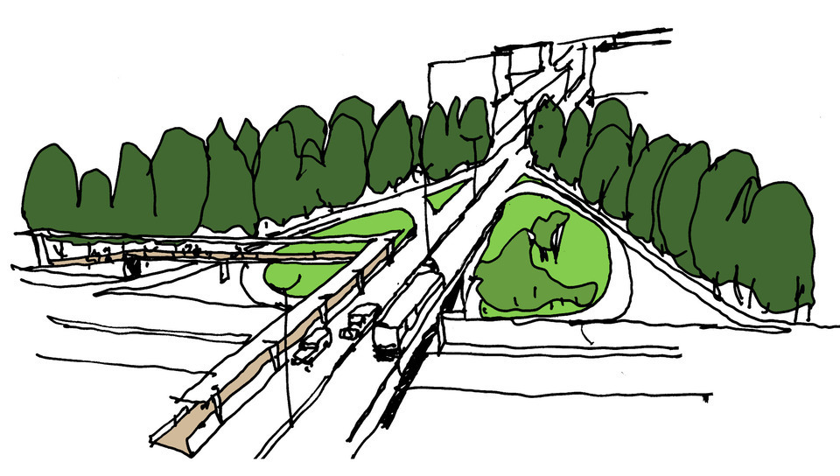
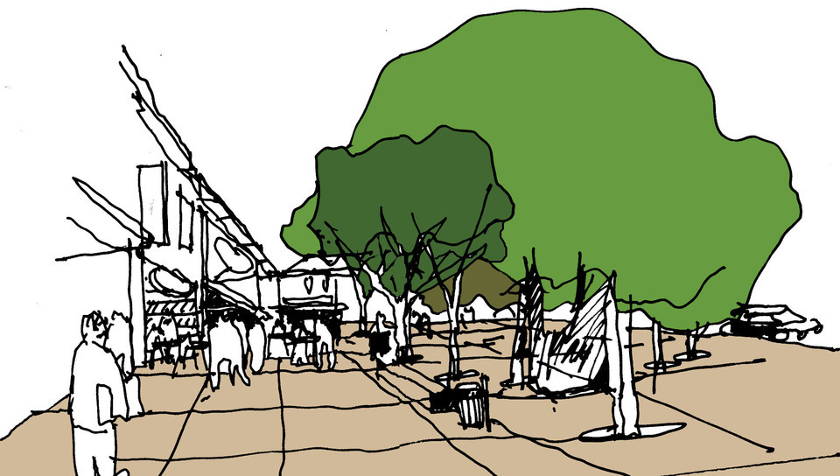
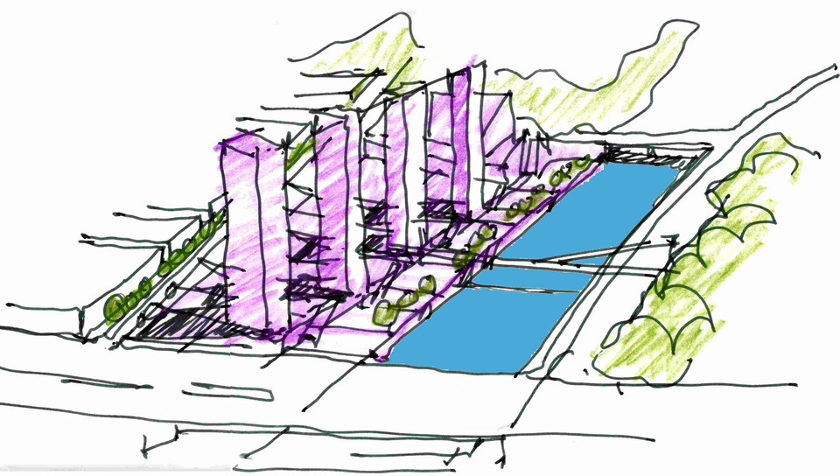
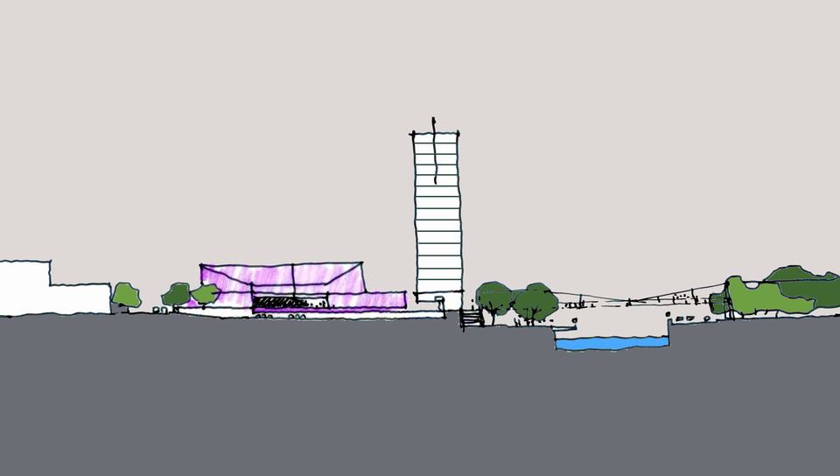
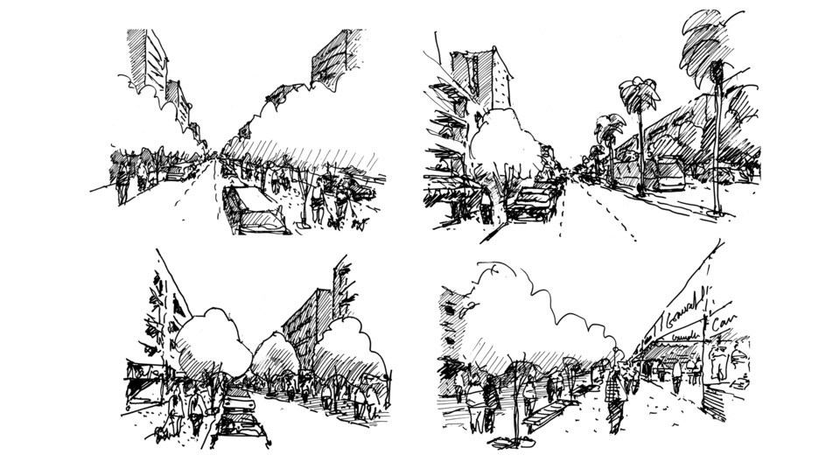
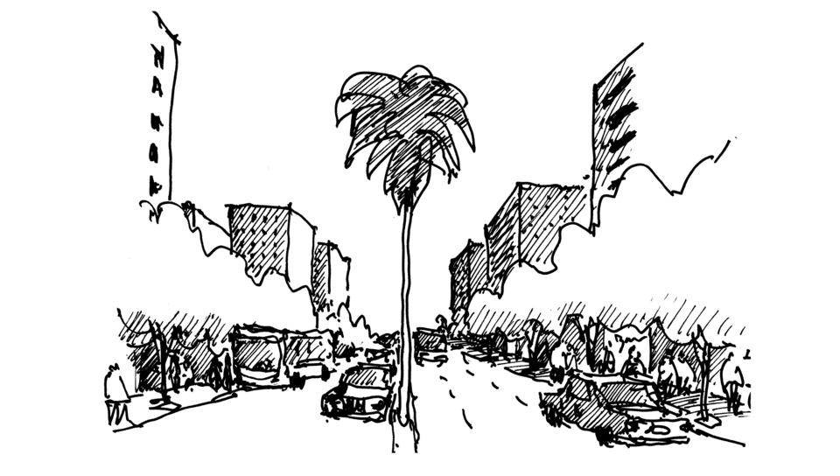
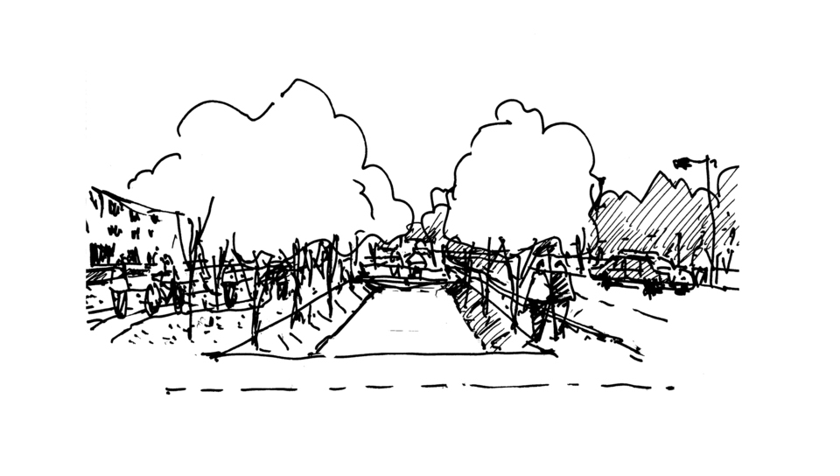
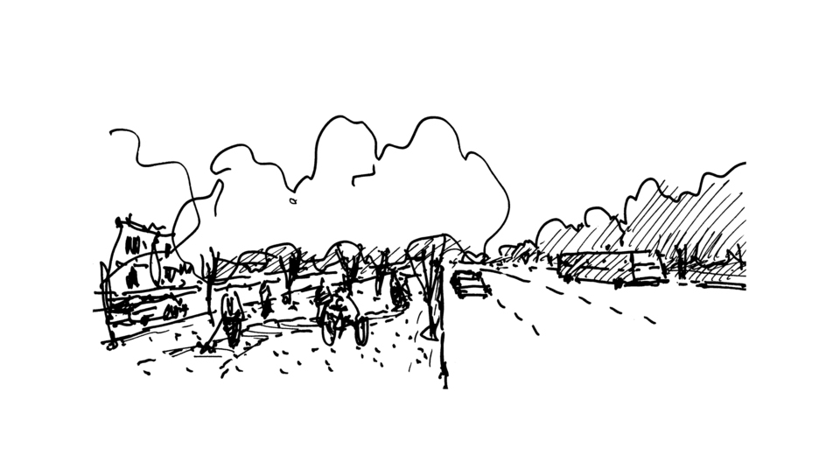
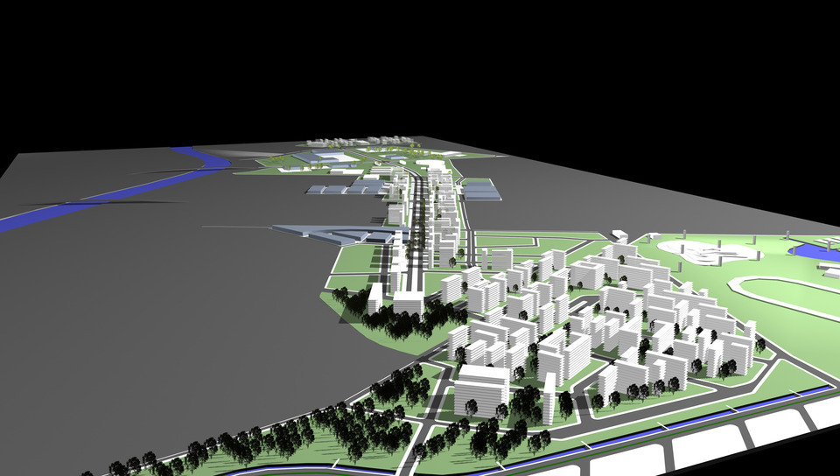
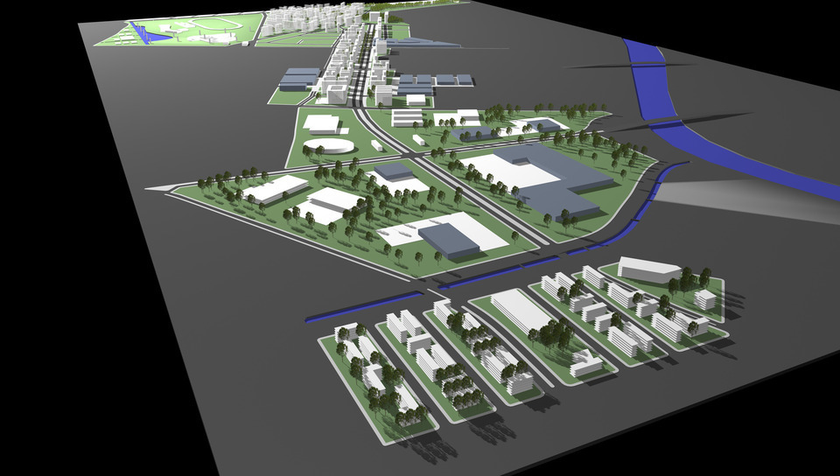
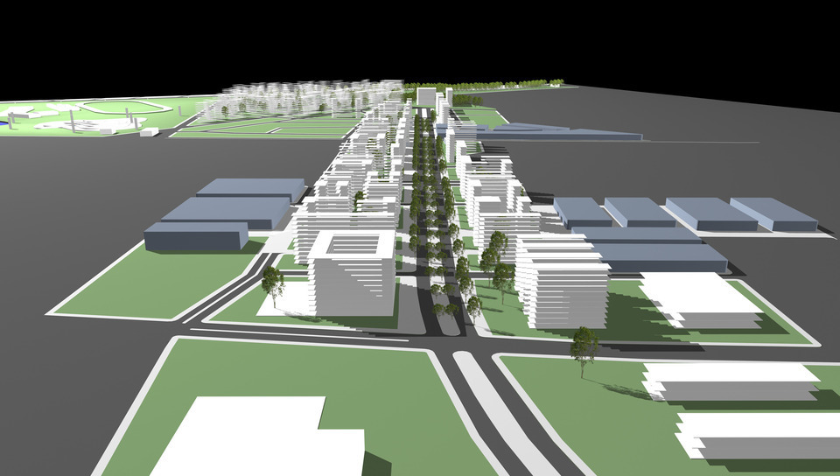
 Images
Images