Batistão Complex


The project comprehends Lourival Batista Soccer Stadium, Zé Peixe Acquatic Park, Constâncio Vieira Sports Gyumnasium, Epifânio Dórea Public Library and Parreiras Horta Institute. It has been thought in order to transform the complex into a reference point inside the metropolitan scale.
The stadium, gymnasium and the library have been inserted into the city’s consolidate urban structure. It is located 8 kilometers from the airport, 1 kilometer from the former center and it is strategically connected to Beira Mar Avenue, which will be in a further plan integrated to Salvador’s cities, in the State of Bahia; and to Fortaleza, in the State of Ceara.
Occupying an 84,700 m2-area of urban fabric in a low-density surround and a flat topography, a green scenario still prevails, contributing, with high potential, to the development of urban condition.
Together with the complex there are many public buildings of cultural, historical and architectonical value, with emphasis to Parreiras Hortas Institute.
The surrounding area concentrates many bus lines, permitting satisfactory access and as well as keeping its traditional integration to the old neighborhoods of the city. It is also possible to observe a surrounding roadway structure very well dimensioned, permitting thus easy access connection with the airport, the city downtown and Beira Mar Avenue.
The project premises aim at modernizing and updating the internal installations of the stadium and the arena, through a Multi-use Arena concept, providing a space, with physical and logistical structure, that makes viable the promotion of significant range toward sporting, artistic, cultural and entertaining events, according to the pertinent international recommendations. Moreover, the restructuring of external spaces is also intended in order to rank and praise the urban area, thus optimizing the ground extent.
As for the access organization, the project suggests the multiplication of the road connections over Anízio Azevedo Avenue canal, amplifying the perimeter of the complex influence. Furthermore, it is also necessary to redraw the crossway geometry in order to have the complex surrounding traffic flows restructured.
The architecture developments of referential and historical value is truly respected by the interventions suggested on the project, which intends to integrate and highlight historical buildings by praising their surroundings and their reading.
An installation infrastructure is therefore created permitting a multiplicity and simultaneity of use, transforming this complex into a center of urban liveliness of social and touristic importance, and which will comprise a great sports arena, aquatic complex, small event arena, a library and a health museum.
Thus, the project anticipates expected growth as well as urban valorization, establishing legislation conditions and construction rules regarding the surrounding area.
Location:
Aracaju, Sergipe
Year:
2009-em andamento
Client:
State of Sergipe Government
Intervention area:
100.000 m²
Built area:
65.000 m²
Consortium:
Geometrica Engenharia / VIGLIECCA&ASSOC
Architecture and Urbanism:
VIGLIECCA&ASSOC
Hector Vigliecca, Luciene Quel, Ronald Werner Fiedler, Neli Shimizu, Adda Ungaretti, Camilla Dibaco, Ignácio Errandonea, Pedro Ichimaru, Kelly Bozzato, Rafael Alcantara, Hernani Paiva, Fabio Pittas, Michelle Castro, Paulo Serra, Luci Maie
Concrete structure:
Enplatec Engenharia
Steel structure:
Projeto Alpha
MEP engineering:
Fase Engenharia



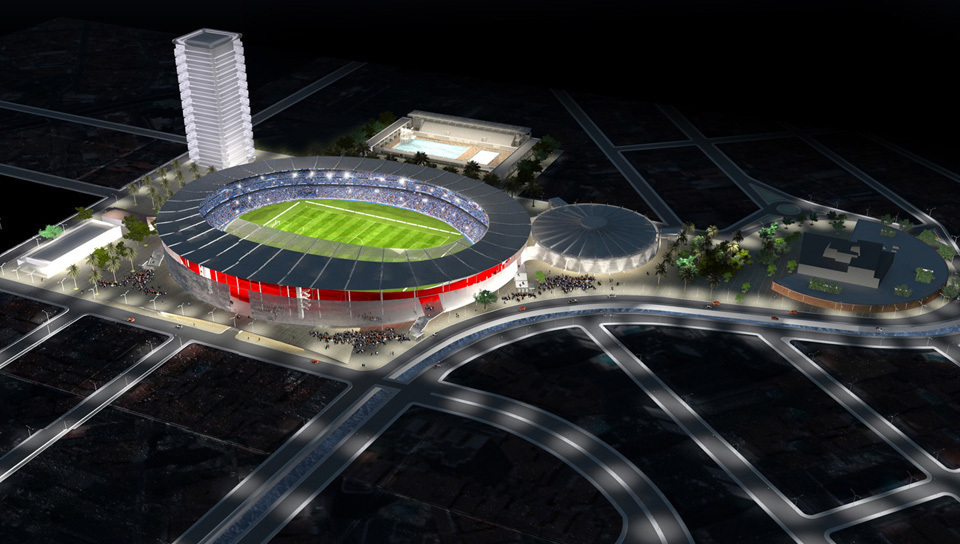
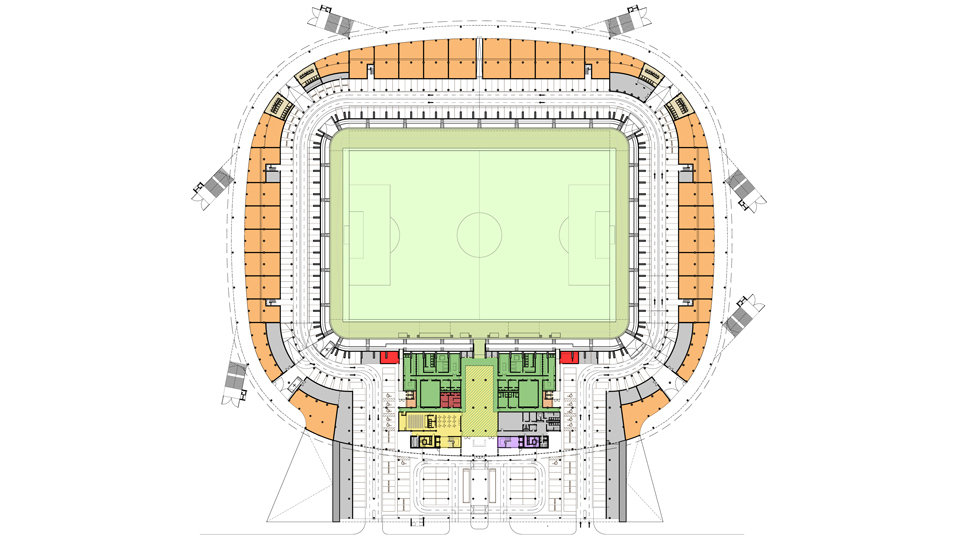
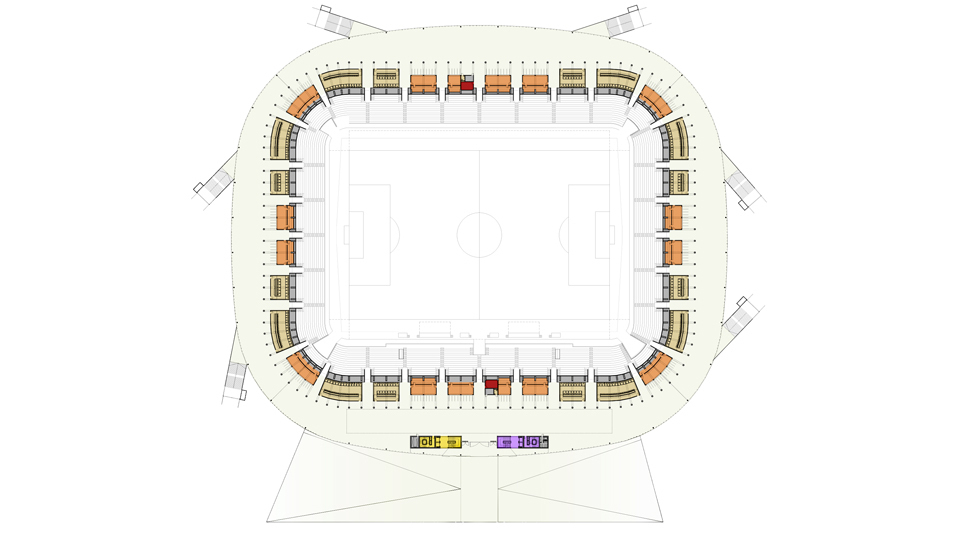
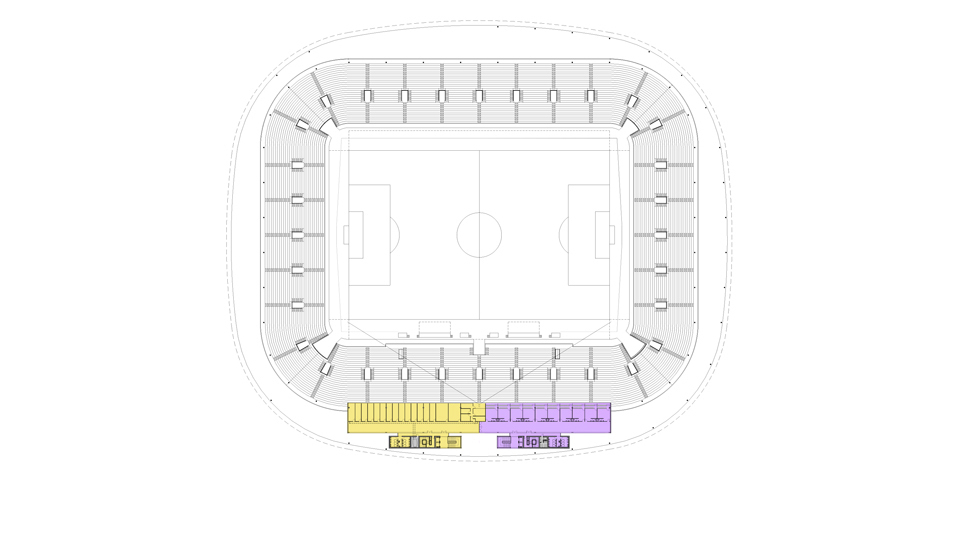
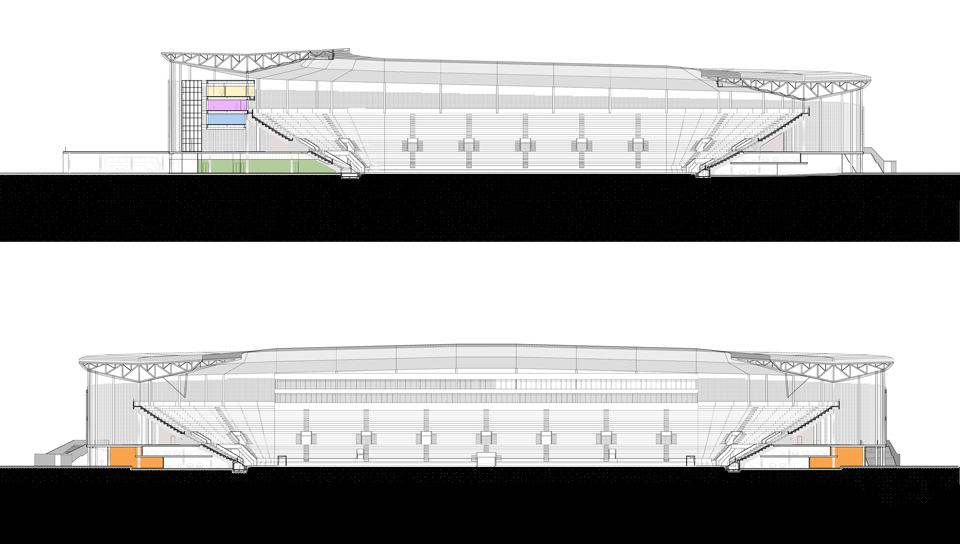
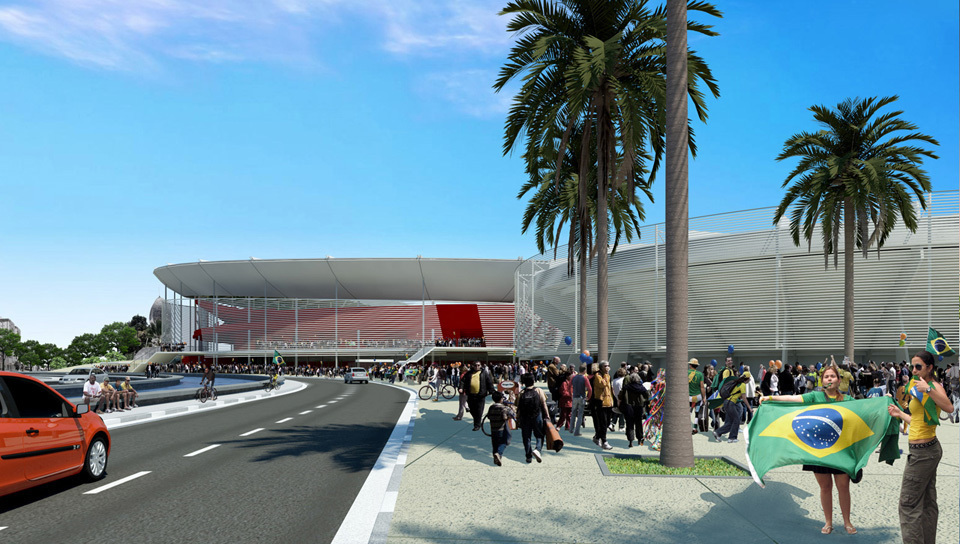
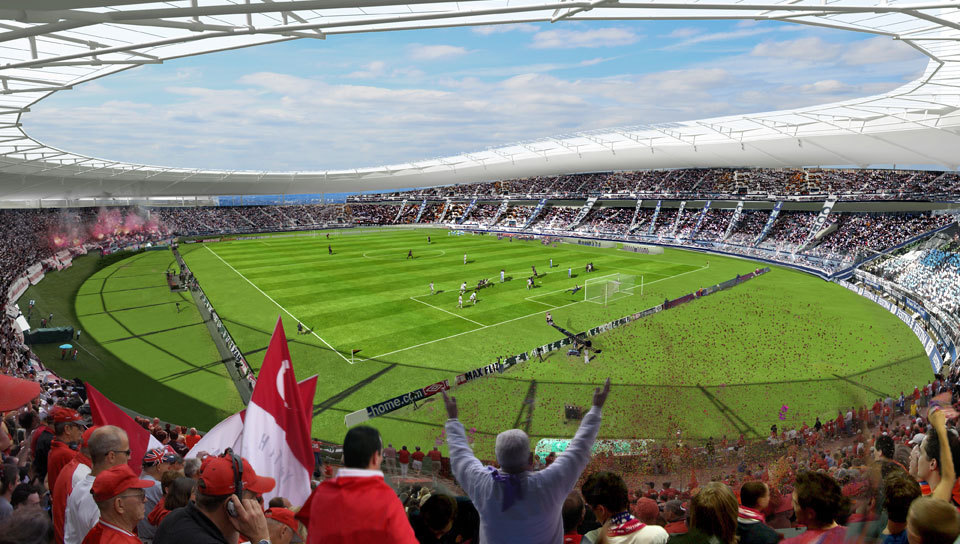
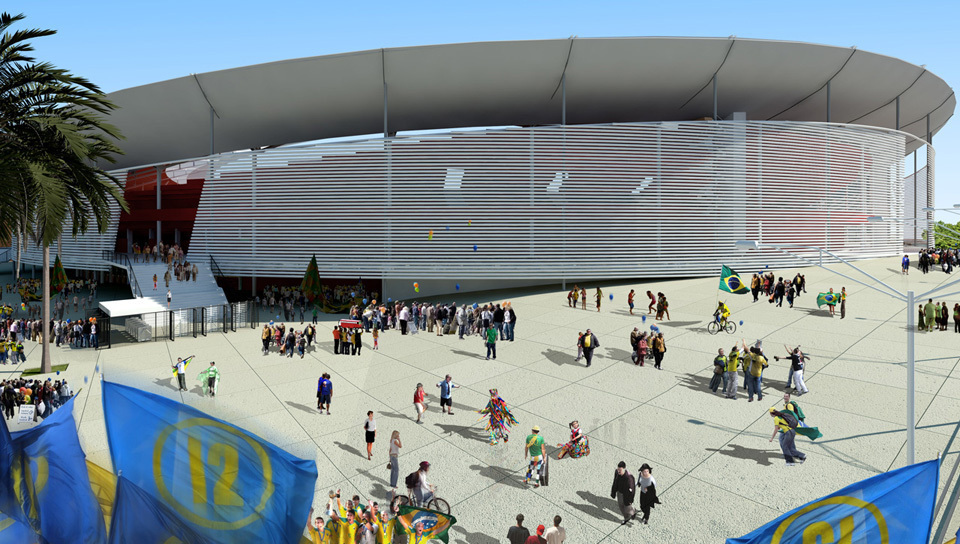
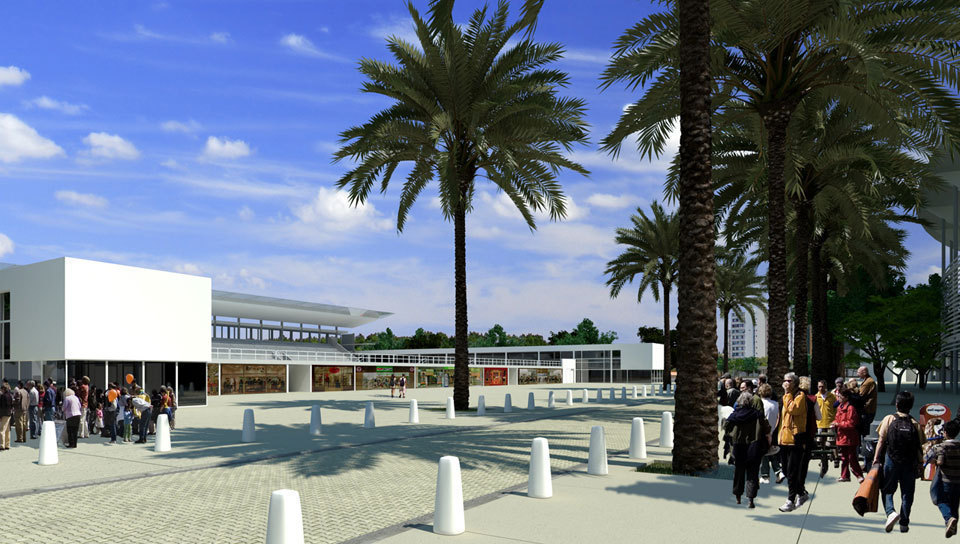
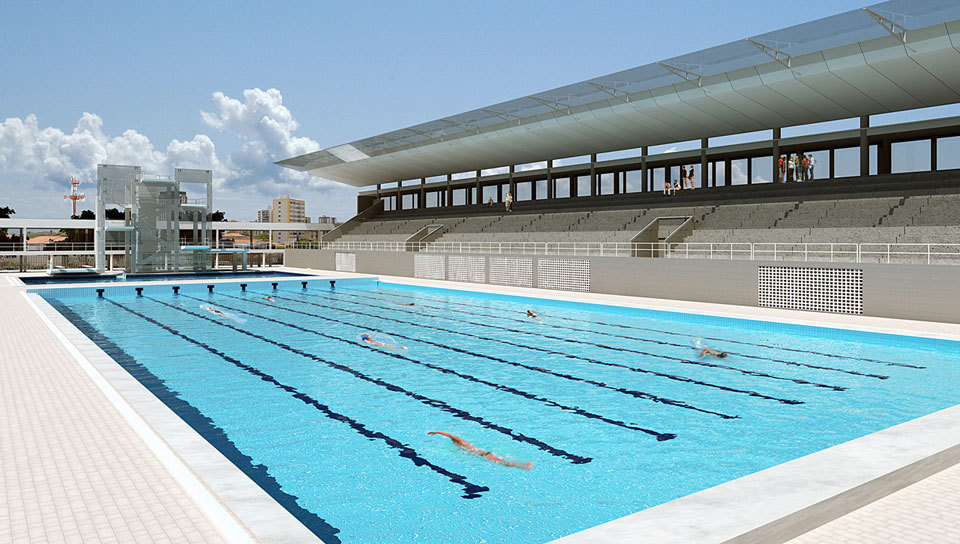
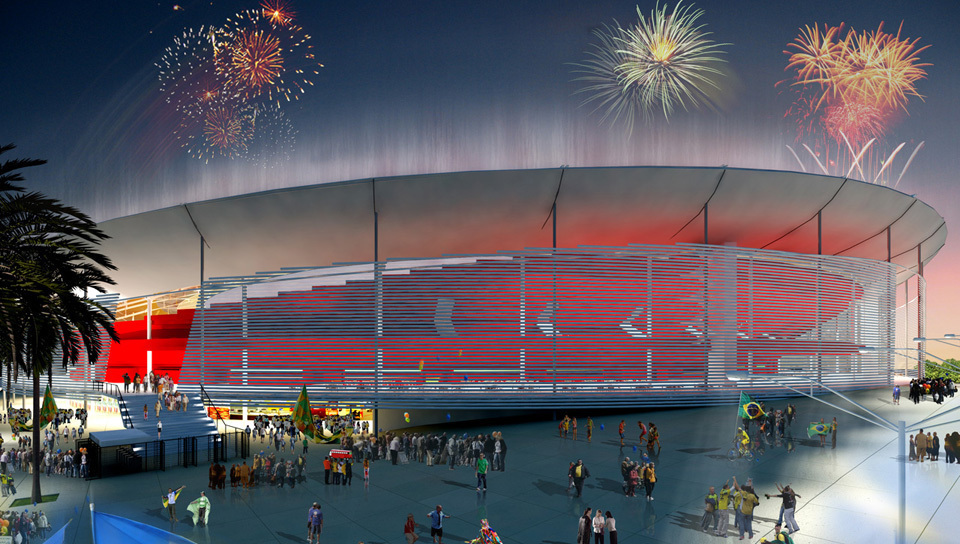
 Images
Images