Olympic Park


The Olympic Park Competition, Rio 2016, which had one of its intervention areas the Barra da Tijuca, requested besides the sport complexes, the design of an Urban Masterplan able to orient the occupation of the area in addition to offering public and private spaces.
To formulate guidelines to occupy the area of the Jacarepaguá racetrack, which will be deactivated, meant to think of its transformation throughout time. What this area can host during the Olympic games, during the celebrations and what it will transform into to be enjoyed by the locals after the event.
The Urban Masterplan, desired outcome of this International Public Competition, was expected to be the defining instrument for the occupation of this area, establishing principles of a “sustainable neighborhood”, constituting “one of the main urban legacies of the 2016 Games for Rio de Janeiro”.
The Olímpia Building, which is the starting point of the entire spatial scheme proposed, is materialized on the tangent with the pre-existing infrastructure and outlines a new reference, almost insular. Of strong symbolic value, as an icon of great visibility, it would house the main closed sports arenas, incorporate two of the main existing buildings (the Olympic Arena and the Aquatic Center) and it would improve the internal and external public flows at the same time that it would strengthen and incorporate the urban impact on Abelardo Bueno Avenue. The public circulation areas are generous and would have a clear connection to the rest of the Olympic park.
The new structure appears, from the Olímpia building, as a reference to a river delta: the empty area asked for a core structure, a morphology. The idea of the delta, with an irreg-ular grid, would stand as a reminder of the devastation of the natural landscape.
This irregular grid would be intercepted by linear and diagonal streets. These stacked layers will define the urban area of intervention.
Circumscribing everything with a perimetral road and from it “branches” that reach out to the Jacarepaguá Lake, with hydrosere vegetation, ports, parks, decks and footbridge.
From Ephemeral Celebrations to Commonplace Appreciation
The space made for an exceptional event needs to consider what will happen after the end of the Olympic games. The occupation, the densities and the programs are all thought of considering these two moments: the exceptional and the commonplace. The “mosaic” that was proposed as a reference is the structure that will support the future occupation.
The Olímpia Building
The Olímpia Building establishes an interface between many ideas: of the existing grid and the new one; between the city scale and the Olympic event; between the existing programs and the new ones: between present and future. On both sides, two public transportation terminals integrate the area, East and West, close to the Abelardo Bueno Avenue.
Future Perspectives
Once the event is over, the “delta shafts” shall be filled: what was field can be occupied by housing, services and commerce. The hotels and the shopping center, already present in the Olímpia building, can help to equip these transformations
and new densities.
Location:
Rio de Janeiro, RJ
Year:
2011
Client:
Prefeitura Municipal do Rio de Janeiro
Intervention area:
1.180.000 m²
Competition:
International Competition
Architecture and Urbanism:
VIGLIECCA&ASSOC
Hector Vigliecca, Luciene Quel, Thomas Sprechmann, António José Barroso, Marcelo Danza, Jorge Tuset Souto, Ronald Werner Fiedler, Caroline Bertoldi, Neli Shimizu, Bianca Riotto, Fernanda Trotti, Kelly Bozzato, Pedro Ichimaru, Sérgio Faraulo, Aysegul Alayat, Paulo Serra, Luci Maie
Sprechman-Danza-Tuset
Thomas Sprechman, Marcelo Danza, Jorge Tuset
Consultants:
Jacinto Constanzo Junior, Heloisa Proença



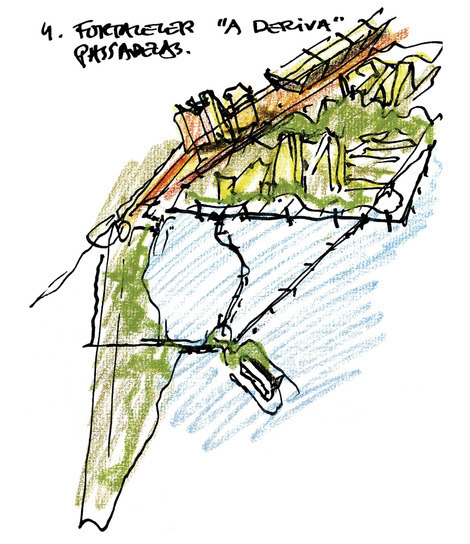
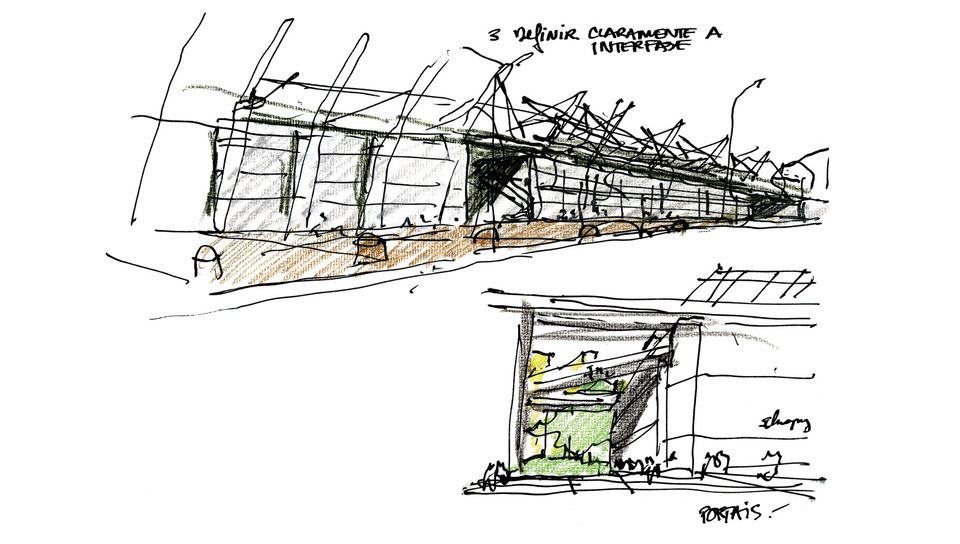
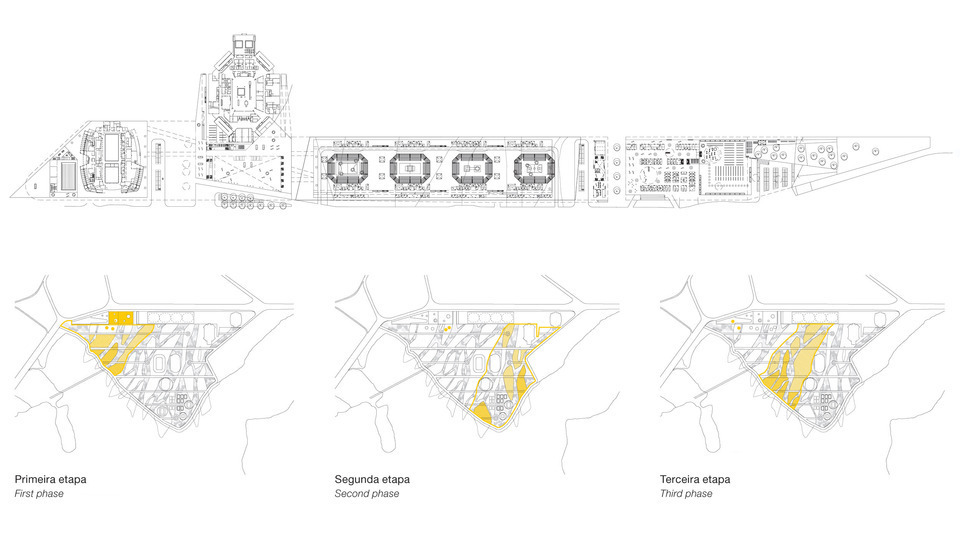
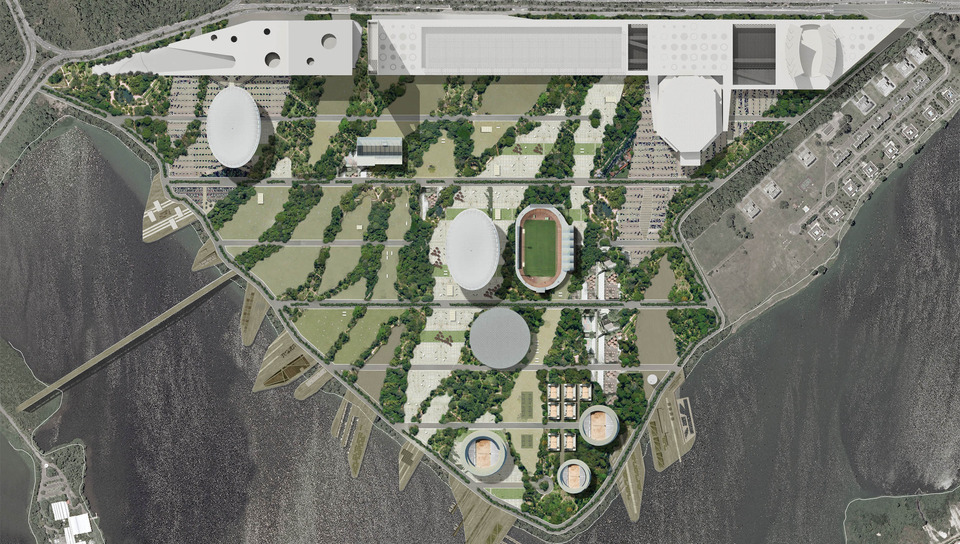
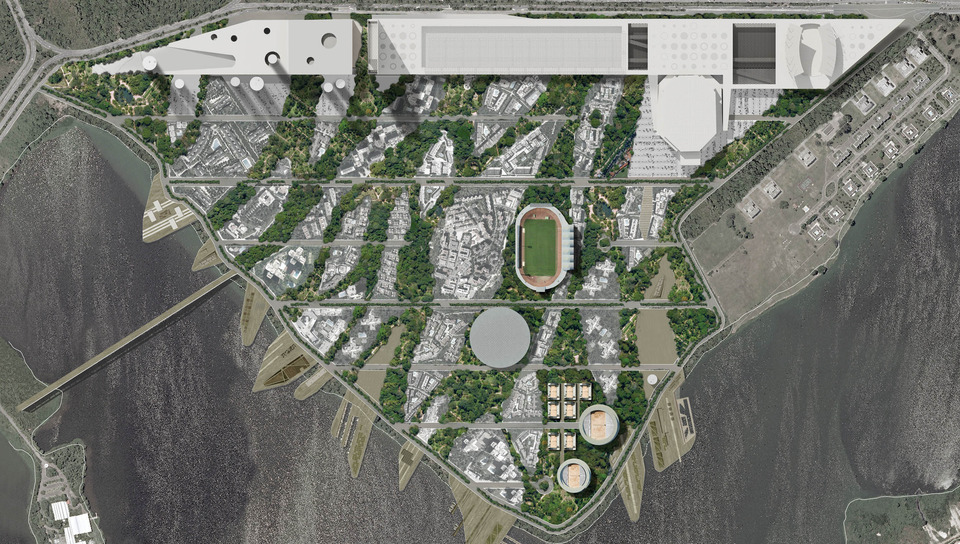
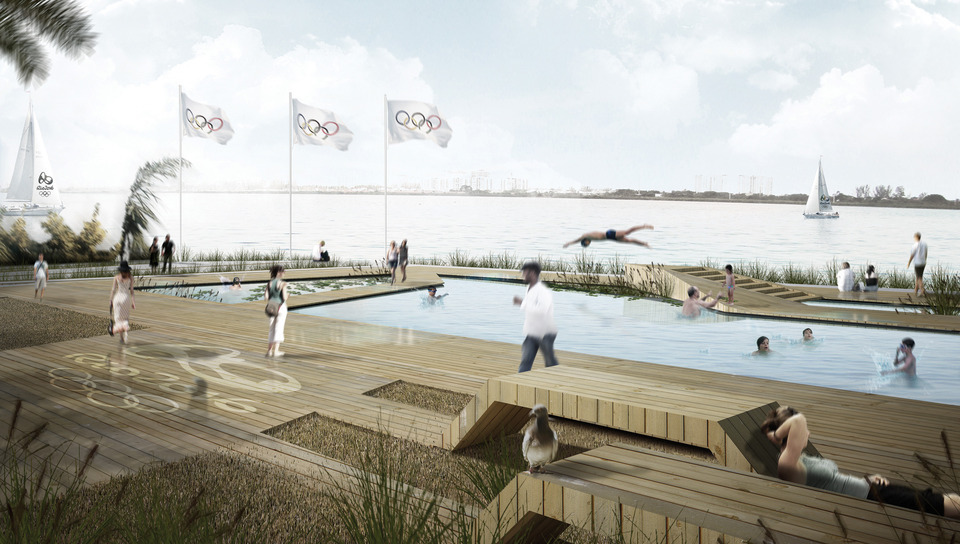
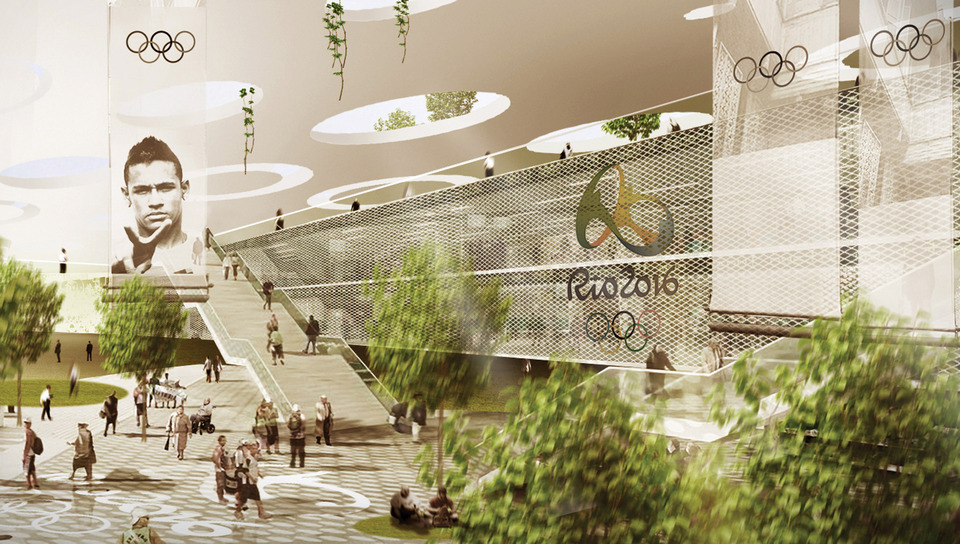
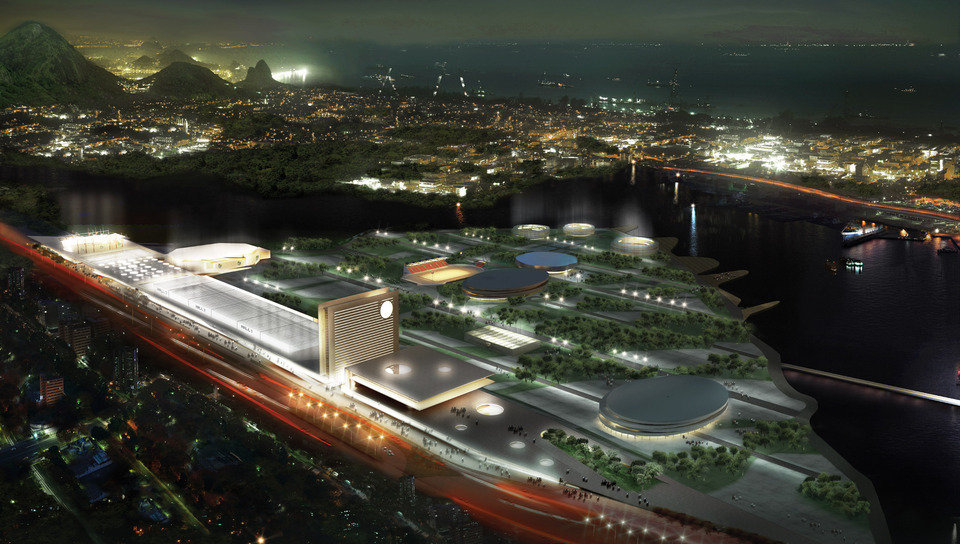
 Images
Images