Campo Grande Stadium


The stadium implantation is privileged inside the city, inserted within the local university campus and close to environmental protection areas. Its immediate surroundings is composed of urban areas in process of consolidation and characterized by the possibilities of development growth and transformation. It is also served by structural communication routes and public transportation. The stadium location is close to the city airport, hotels and commercial areas.
The new stadium and surroundings project has been conceived as an integrated urban action identified and emphasized due to its remarkable location, profiting, at the same time, from a less-consolidated surround comprised of void areas, therefore permitting intense, fast and secure urban transformation through a growth pole that will incorporate the stadium and its annexes with unequivocal centrality. It is all made possible through the preservation of its initial vocation, once designated as a meeting place for the students of the university. Given the fact that international cultural monuments compose the city, we have intended this area transformation – particularly the stadium itself – to become a highly estimated architectonic event, incorporating the city’s touristic points of interest.
From a financial feasibility point of view, the pursuance of a multifunctional complex is mandatory. Stadiums, gyms, restaurants, museums, convention rooms, cultural centers, commercial areas and squares are all intended to host performances of various kinds, either sporting-cultural or community-university related, capable of providing the space with continuous entertainment when accordingly assembled.
The stadium geometry has been established according to the public proximity to the arena event, promoting an emotional synergy while assuring strict conditions for the user’s safety.
The new stadium modifies and introduces elements in order to achieve a renewed image of modernity and identity, although respecting and stimulating the characteristics of the previous project. It provides a single roof for the public, permitting suitable insulation and ventilation for the field grass preservation and also to provide the users with comfort. The roof edges have been made translucent in order to prevent shading-related problems that may affect technical conditions for the television transmissions.
The external enclosure configuration of the stadium façade has been designed with rough-finishing and raw-wooden brise soleil in order to provide shadowed and ventilated areas, all of which comprised of low thermal-inertia material.
Spiral stairway solutions have all been discarded and clearly identified as to their locations. The stadium stairways will be comprised of a straight geometry with no change in direction, allowing greater flowing speed and guaranteeing the security of the stadium occupants.
Location:
Campo Grande, MS
Year:
2009
Client:
State of Mato Grosso do Sul Government
Architecture and Urbanism:
VIGLIECCA&ASSOC



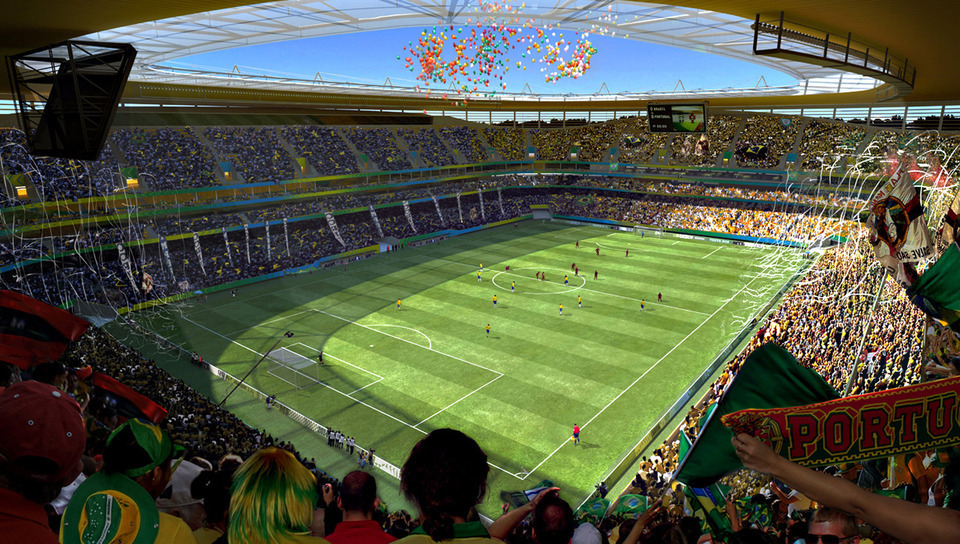
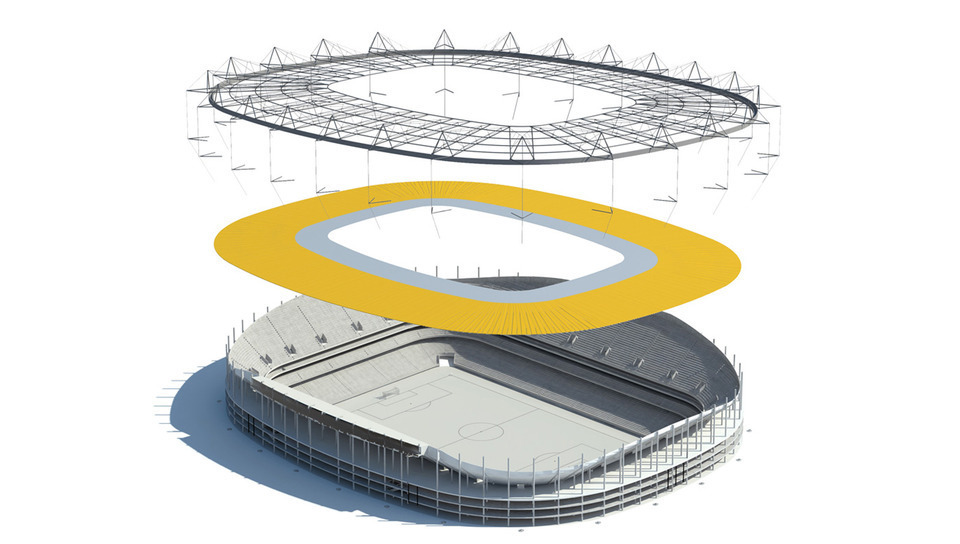
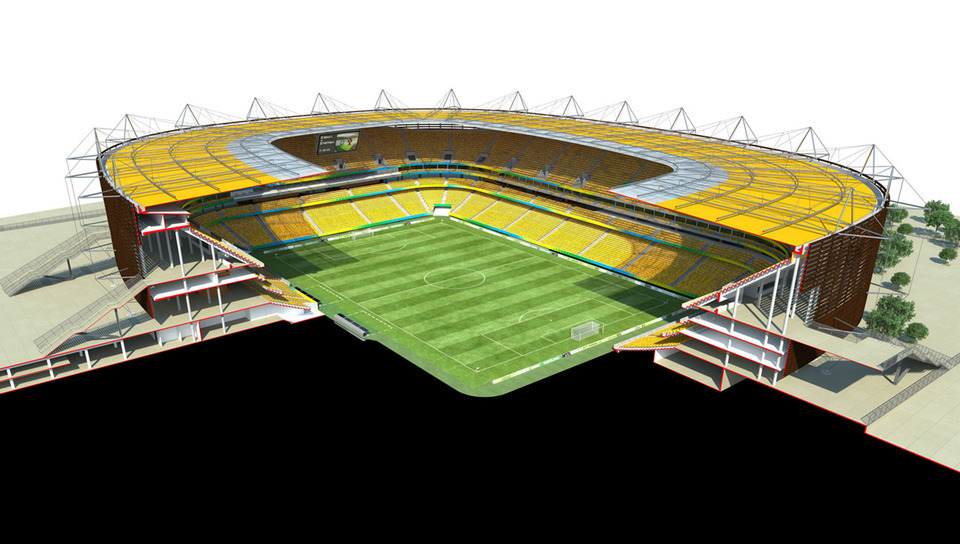
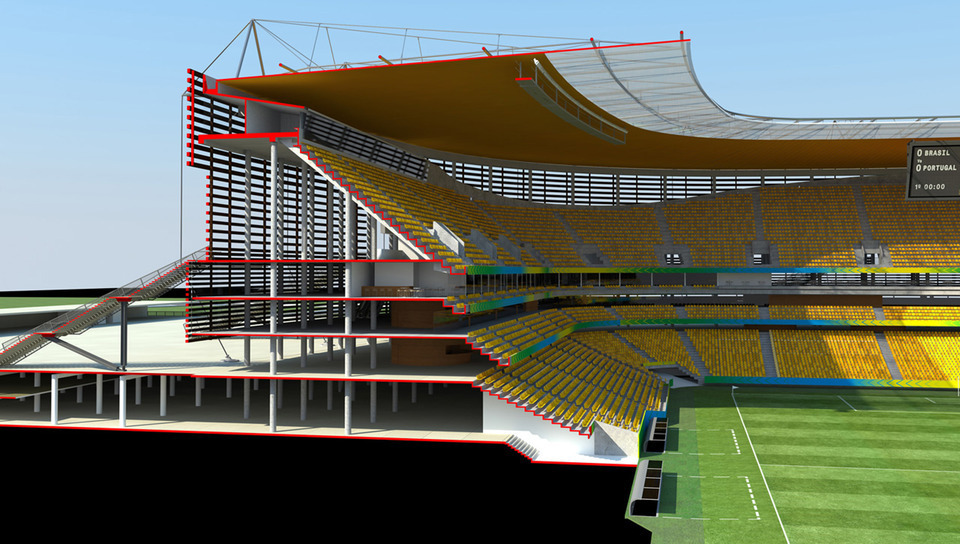
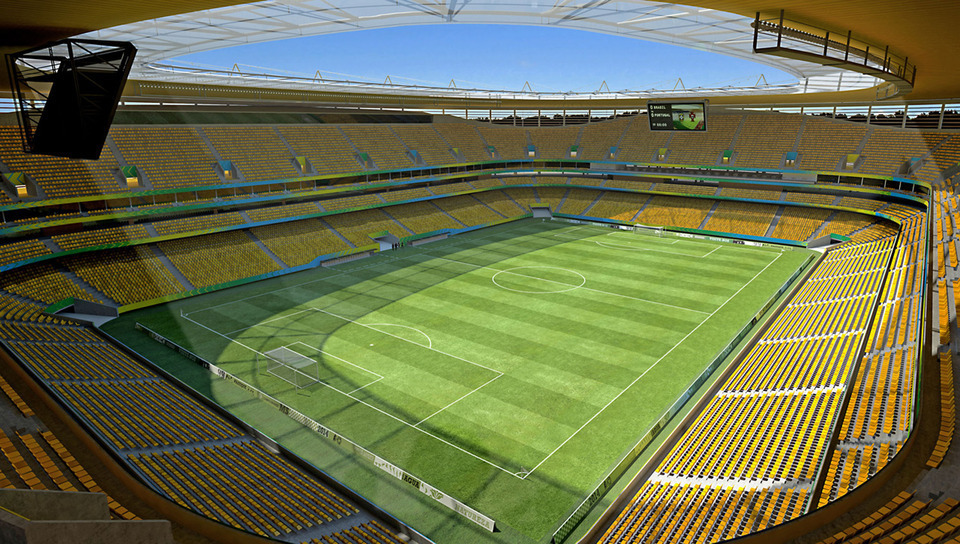
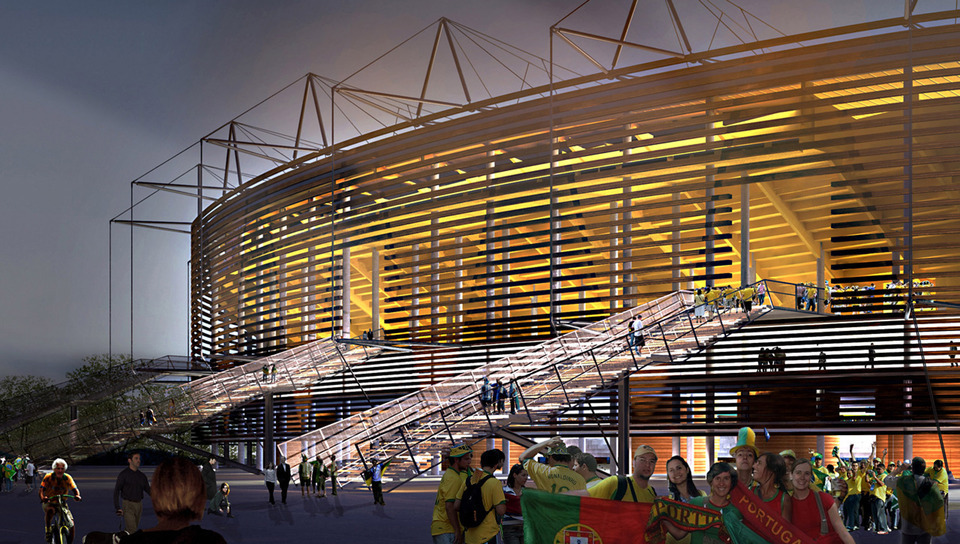
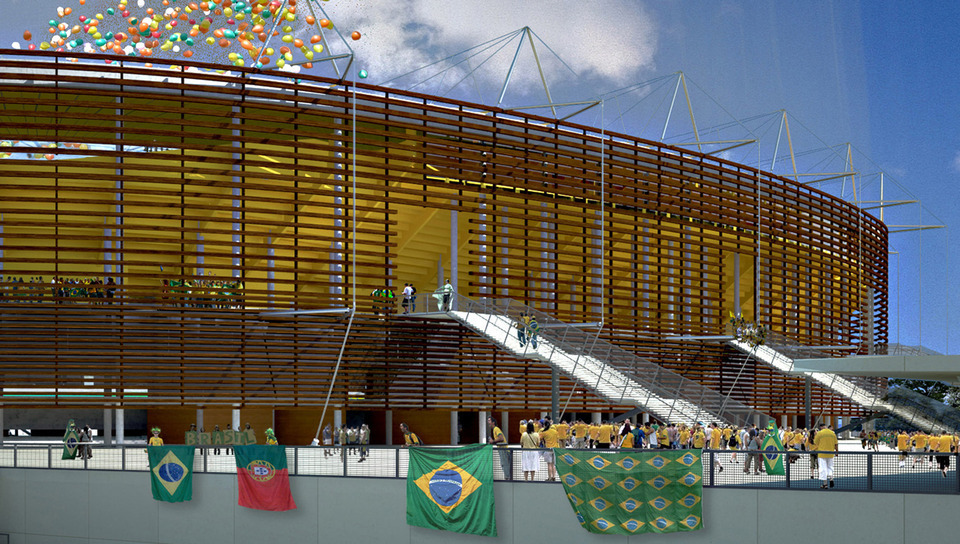
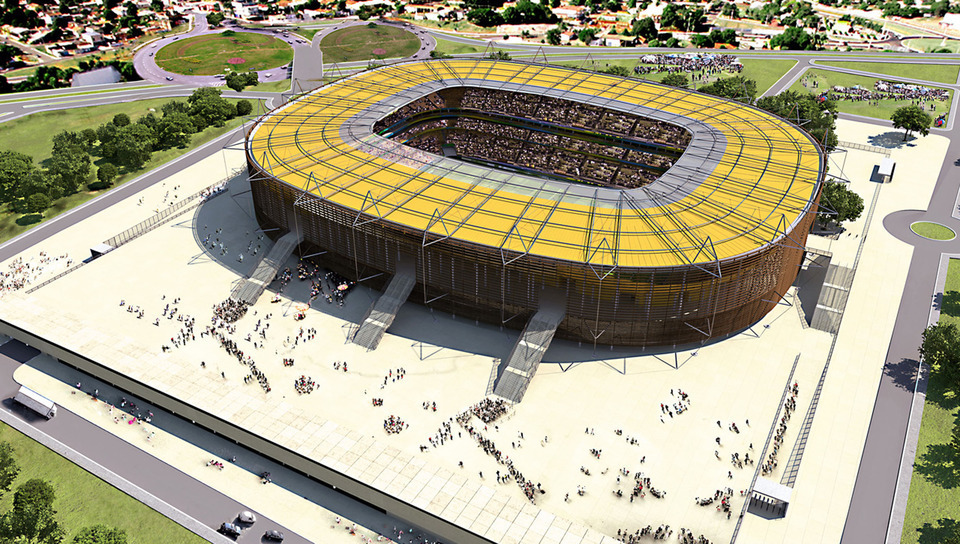
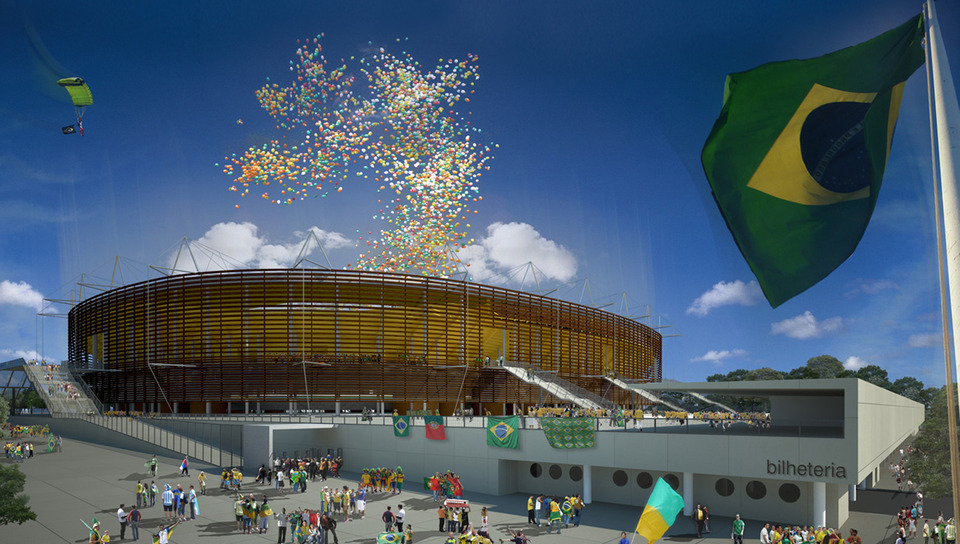
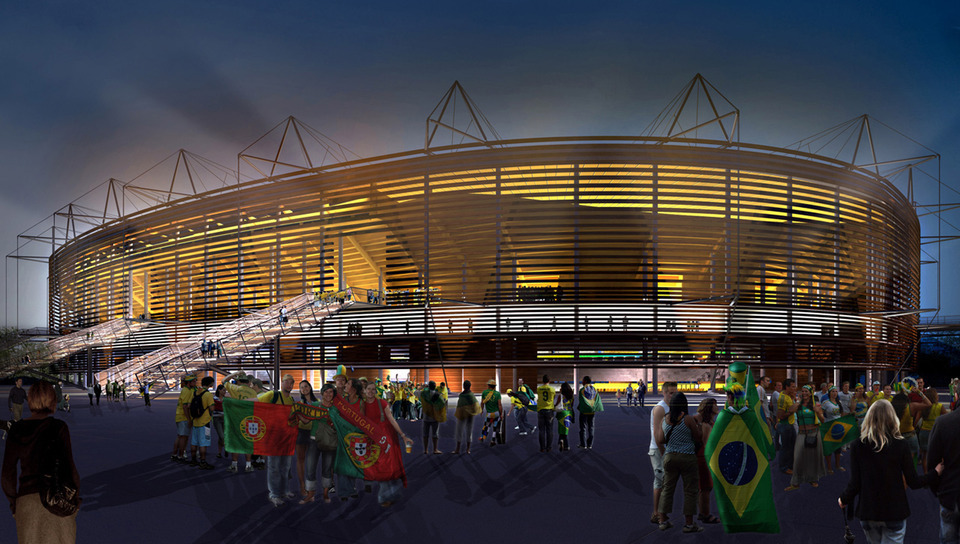
 Images
Images