Renova SP - Morro do S4 Sector


The perimeter of “Morro do S4” is one of the projects organized by the Municipality of São Paulo for the contest “Renova SP” (Renew SP). Because of the assessment removal established, “Perímetro Morro do S4”, the area is in ZEIS 1 and it will be destined to the reassessment of the coming families of the that place.
The building provides 178 new habitation units. By taking advantage of being a hillside terrain, the building lets you reach up to the ninth floor without using elevators.
Its height and recues consider the new volumetry with its environment in a solidary way, forming a continuous alignment that draws a line between the public spaces of the sidewalks, avoiding residual areas. We eliminated the front spaces of buildings; therefore, the construction itself defines and qualifies the public spaces.
The construction perimeter outlines the limits of the lot and they settle down in the central part of the patios where the leisure areas were designed accordingly to the geography of the land. The corridors for access to the units as well as the open stairways are open up to the patios, so that these will always be under the own residents’ glance, exerting a social care on those areas.
Location:
São Paulo, São Paulo
Data:
2011-in progress
Client:
São Paulo City Hall
Intervention area:
537.677,8 m²
Built area:
134.199,8 m²
Housing units:
1.989 units, 2 typologies, 53,2 m²
Surrounding density:
198 hab/ha
Project density:
147,8 hab/ha
Competition:
National Competition, 1st Prize
Architecture and Urbanism:
VIGLIECCA&ASSOC
Hector Vigliecca, Luciene Quel, Neli Shimizu, Ronald Werner Fiedler, Caroline Bertoldi, Bianca Riotto, Beatriz Botti, Camila Argento, Jéssica D’Elias, Julia Risi, Mayara Rocha, Mariana Pugliesi, Clarice Serra, Paulo Serra, Luci Maie
Diagnosis:
Margareth Uemura
Infrastructure:
Planorte e Coger
Structure:
Gerson Camilo da Silva



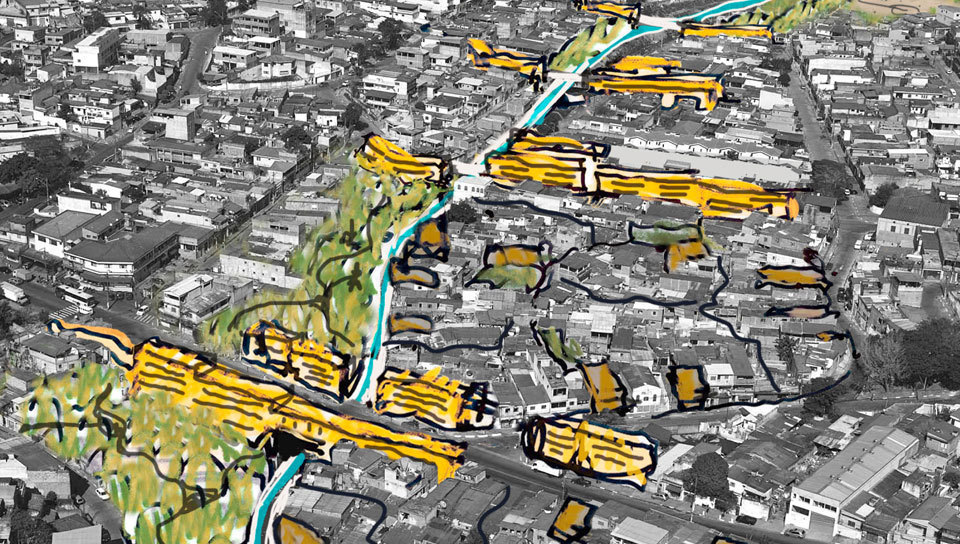
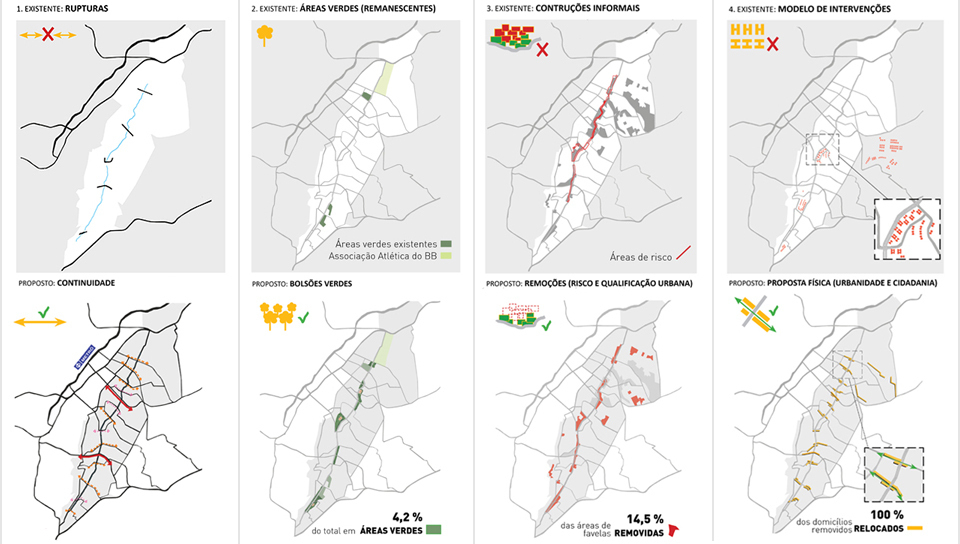
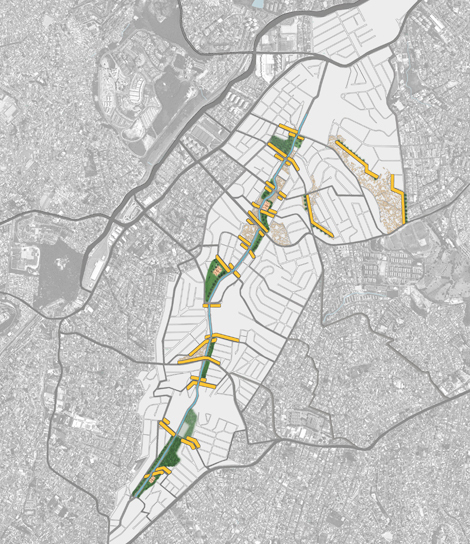
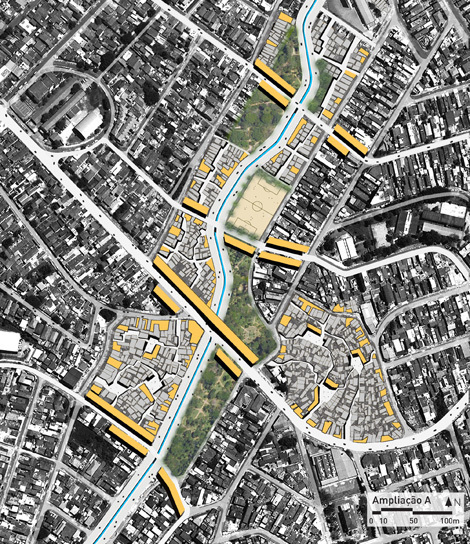

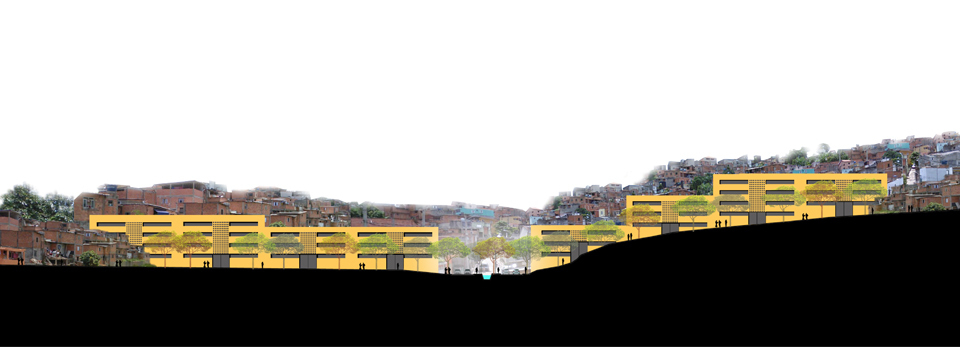
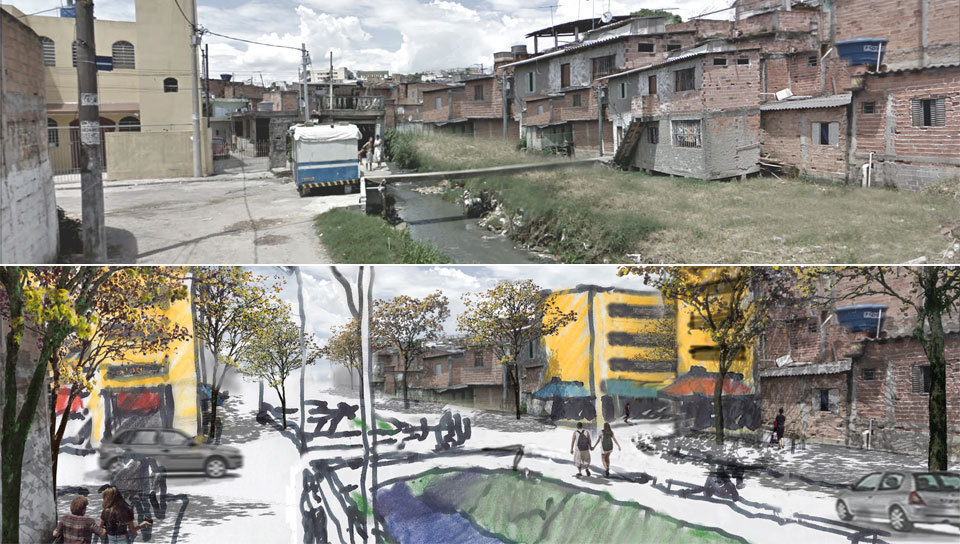
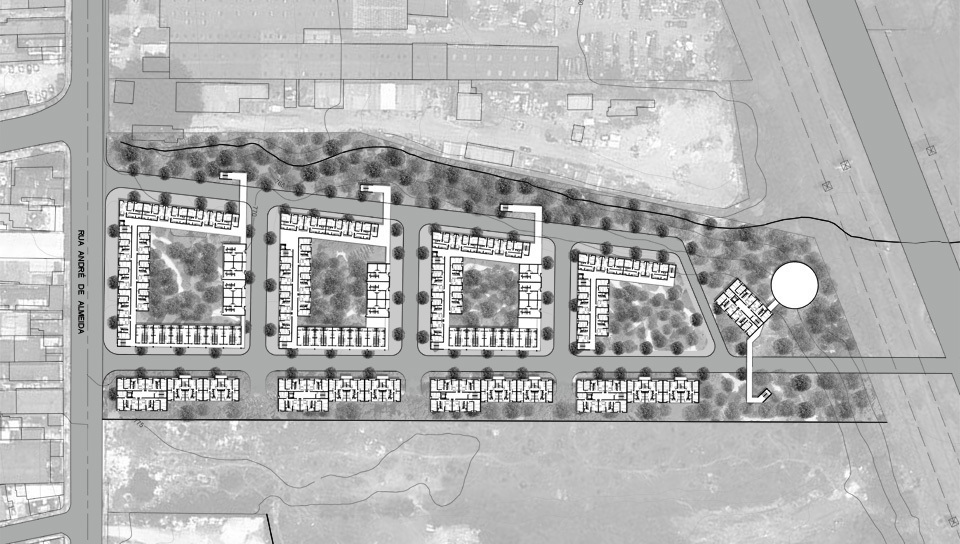

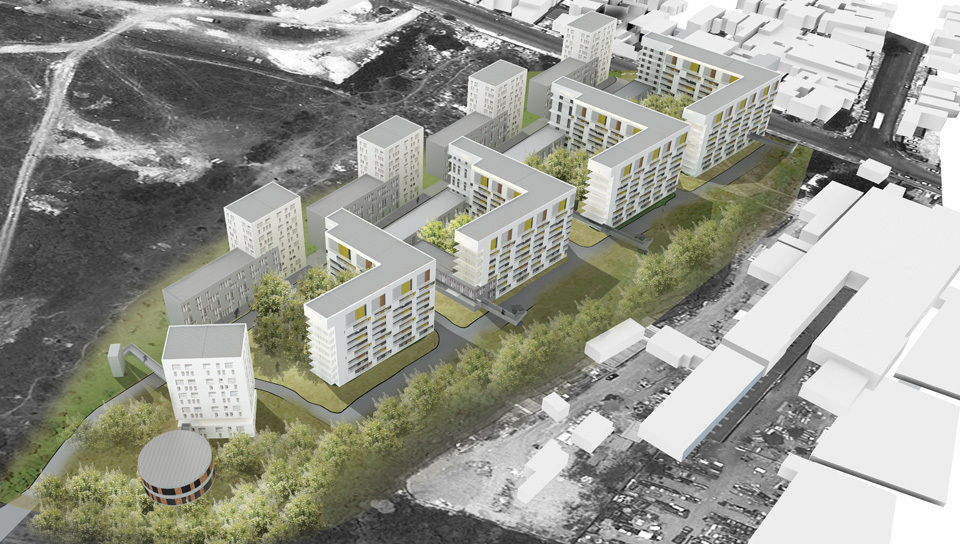
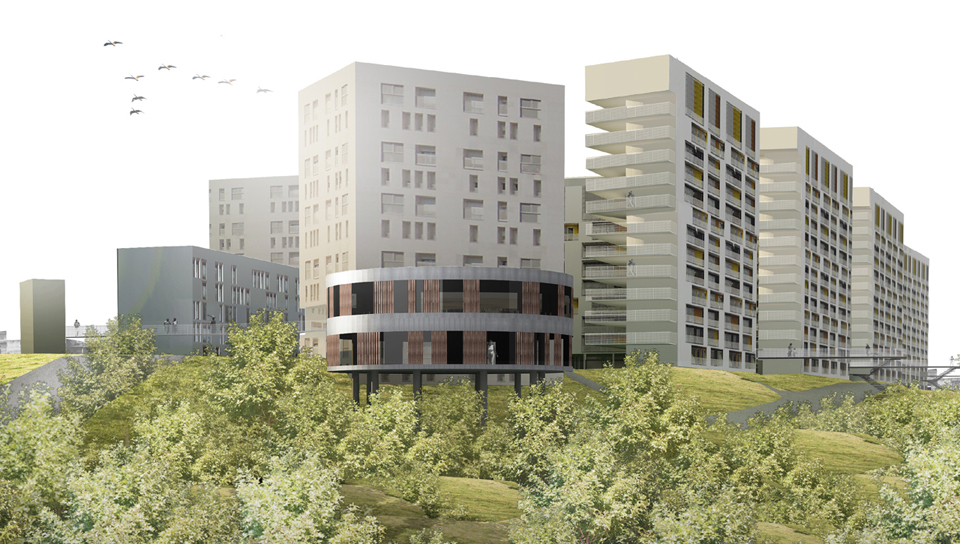
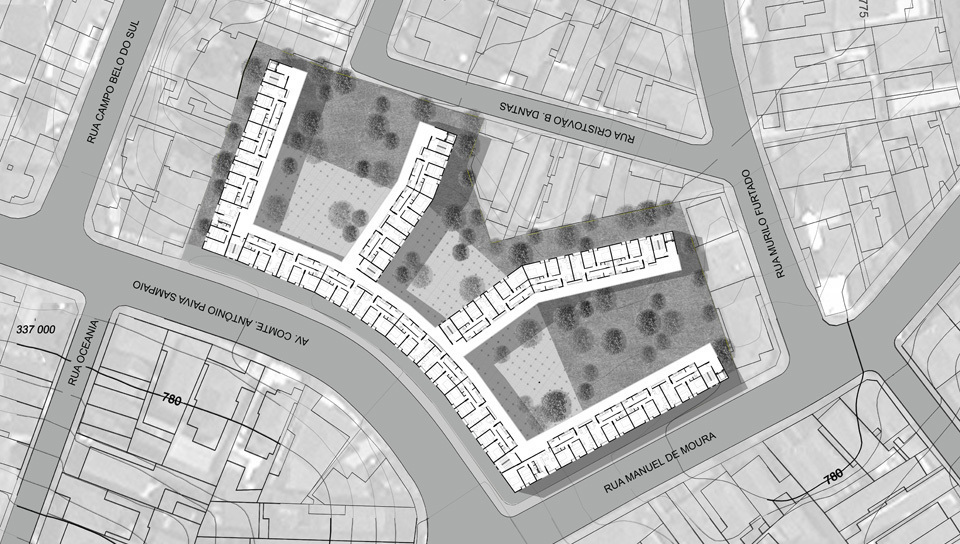
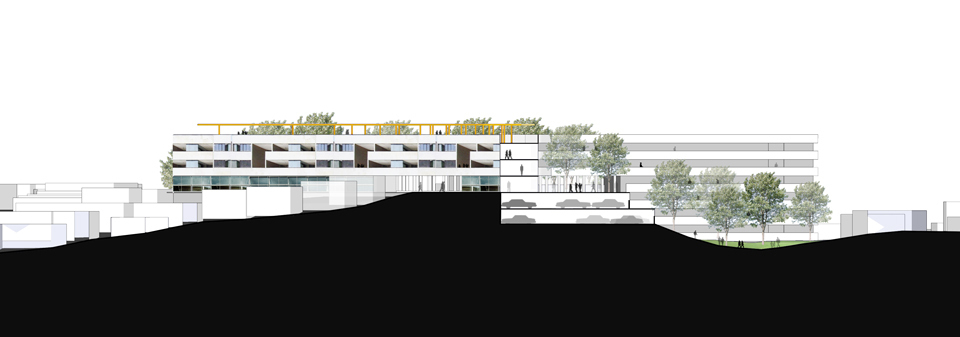
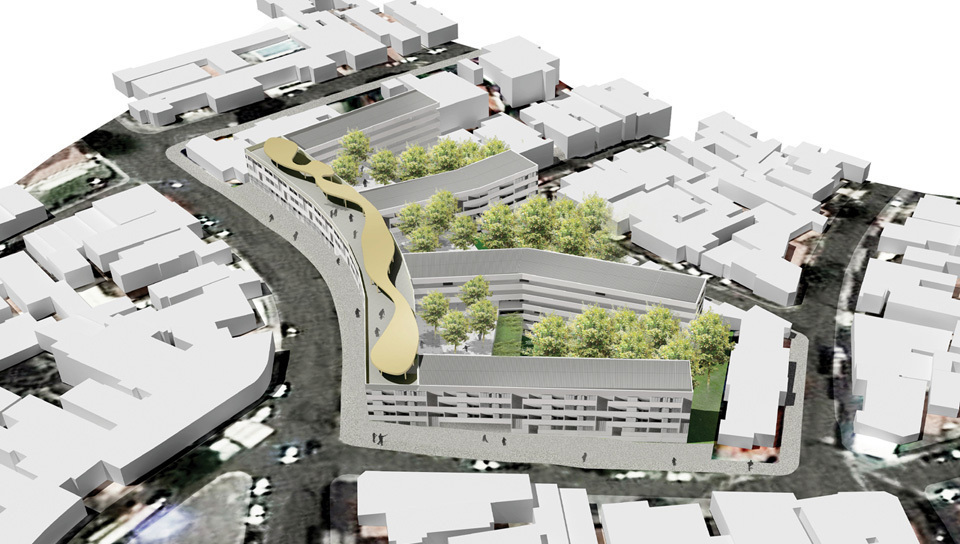
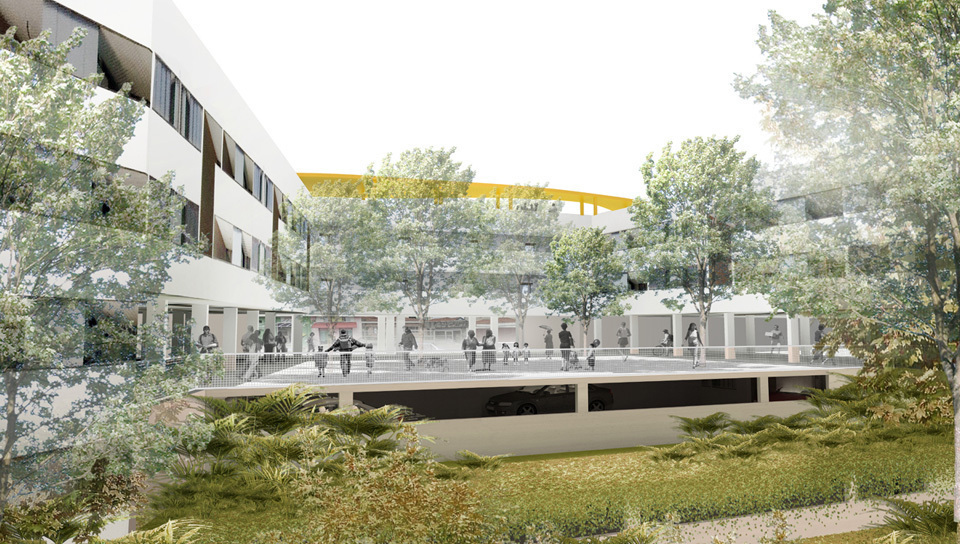
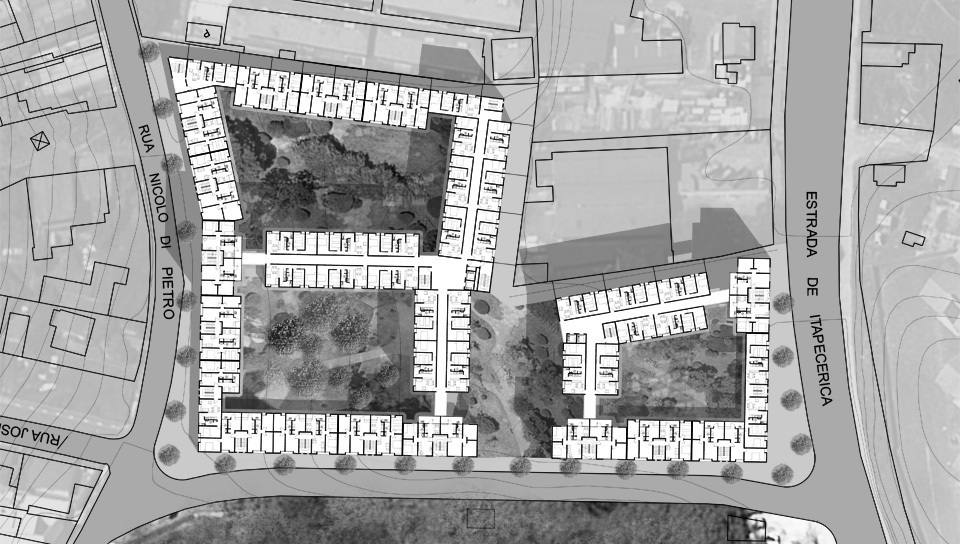
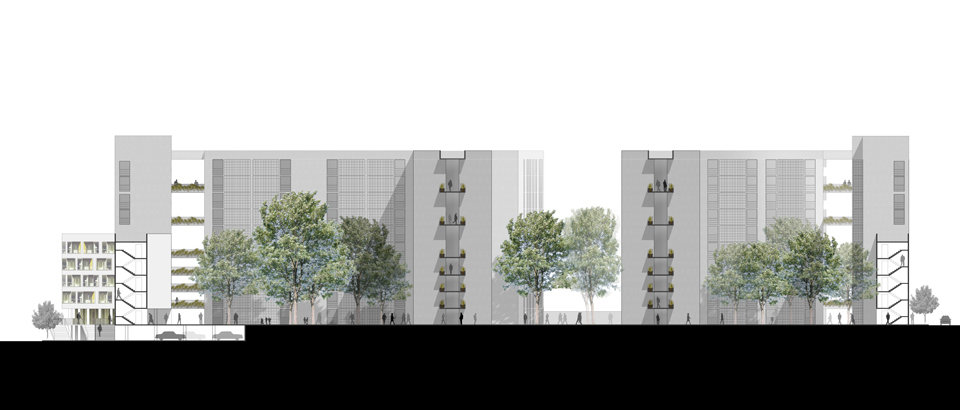
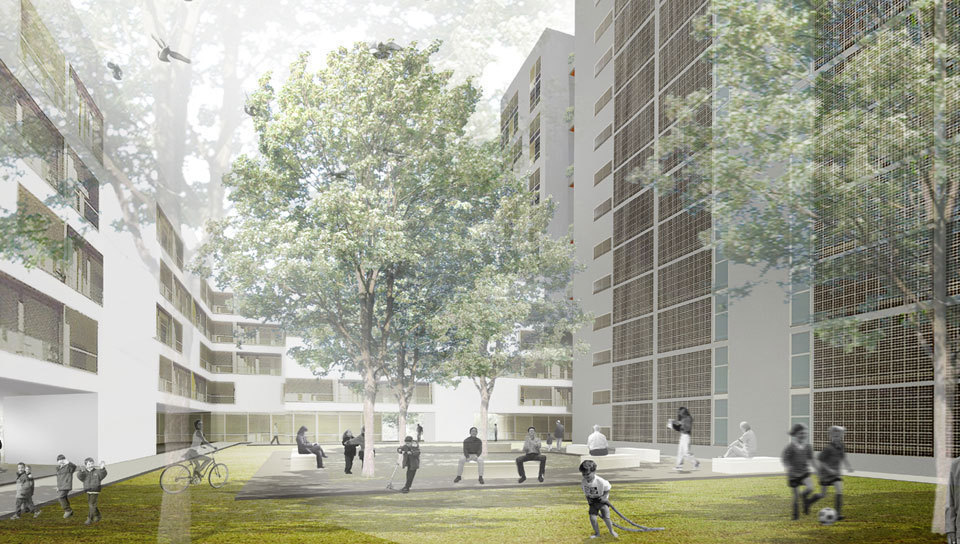
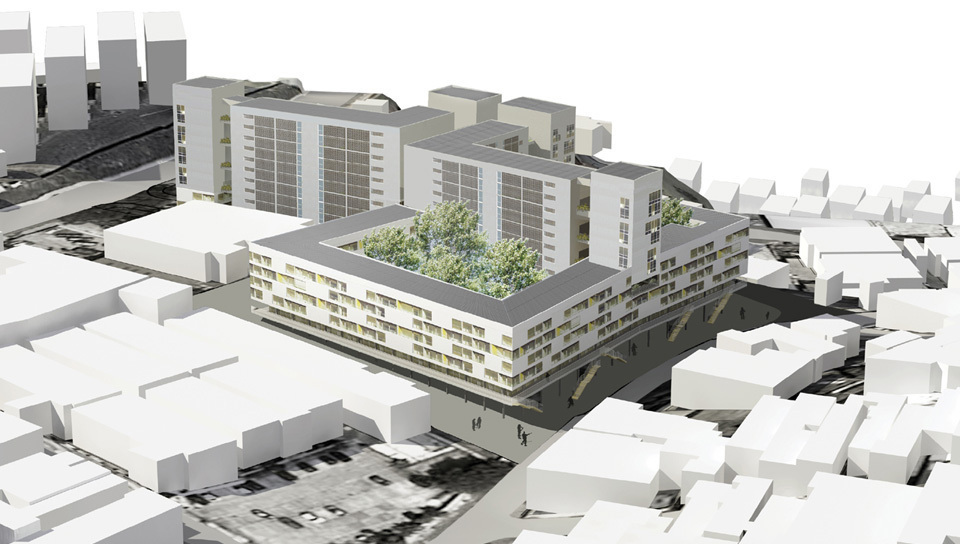
 Images
Images