Deodoro Canoe Slalom Stadium


Deodoro Olympic Canoe Slalom Whitewater Stadium is considered the most complex structure built for the Rio 2016 Games and one of the most public-accessible Olympic legacy opportunities created to date. The project aimed to create one of the best canoe slalom competition channels in the world. It also focused on being economical to operate so that a vibrant and sustainable legacy could be realized. It is the first fully self-contained whitewater facility in Brazil, as well as all of Central and South America, opening the door for meaningful high level sport development for a previously under-supported region.
The chosen site is part of the massive Deodoro Olympic Park, which overall hosted 15 different Olympic and Paralympic sports and represented Rio 2016’s largest venue complex. Deodoro venues are all situated on federal military property, which has also been used in the past for Pan American and World Military Games. Vigliecca & Associates were responsible for the overall design of the Deodoro complex, within which 490.000m2 where overhanded to the City of Rio de Janeiro to establish Rio de Janeiro second´s largest urban park in legacy. This site enjoyed one of the most stunning orientations of any of the venues and engages rather dramatic terrain, with a natural amphitheater affect against a rather steep slope on one side, countered by an impressive visual backdrop on the opposite side, filled with long breathtaking views of both urban and mountain silhouetted landscapes. Architecturally, the elegant curves and sympathetic shapes of the facility design blend almost seamlessly and complement with great artistry the particularly compelling gravitas of the surrounding physical space.
In conceptualizing the facility’s installation on the pre-designated 490.000m2 property, we first looked at how best to take advantage of the site’s difficult topography by matching the required gradients as closely as possible with the natural slope of the land. The bulk of the facility was installed on the least-sloped area in order to balance the necessary earthworks. 8,000 temporary stadium seats provided for the Olympic events also were set, coordinated with the existing terrain. In legacy, these grass-covered spectator slopes function as natural park seating.
As a recirculating hydraulic system, the Deodoro Whitewater Stadium draws water from a purpose-built supply reservoir (lake) and delivers it to a starting basin for either of two independently operated whitewater channels. Water from the starting basins descends the channels by gravity, guided by a series of modular adjustable obstacles that create the individual whitewater features (e.g. chutes, waves, stoppers, eddies) and finally returns again to the supply lake.
When not servicing competitive sporting events, the dual-channel whitewater facility provides ample activity options for all variety of recreational paddlesports. General instructional and school-oriented programs have been planned to take place on the training channel and in the lake, while the competition channel is level-appropriate for more experienced paddlers, as well as guided rafting excursions which can cater to even inexperienced patrons looking to savor the adrenaline thrill of negotiating the same whitewater rapids used by Olympic athletes. Located in an area with the City of Rio’s largest youth population, it is envisioned that the venue will provide new opportunities for many young people to engage in positive activity-oriented pursuits.
In legacy mode, the facility’s water supply lake also doubles as a public-access recreational area. Safety structures and floating decks are easily assembled at the lake to manage these public uses adjacent to sport technical areas. The water treatment and filtration system of the reservoir lake has the greatest capacity and functionality of any whitewater facility constructed to date. It was designed to be able to achieve a very high water quality standard, specifically to accommodate public use as a swimming recreation area in post-Games operation.
Location:
Rio de Janeiro, RJ
Client:
Rio de Janeiro City Hall, Ministrie of Sports
Competition:
Public bidding, 1st Place
Prize for best specialized facility for sport of the world 2016/2017 by IAKS/IOC
Beginning of project:
August 2013
End of construction:
Dec 2015
Total public capacity:
8.000
Built area:
37.000 m²



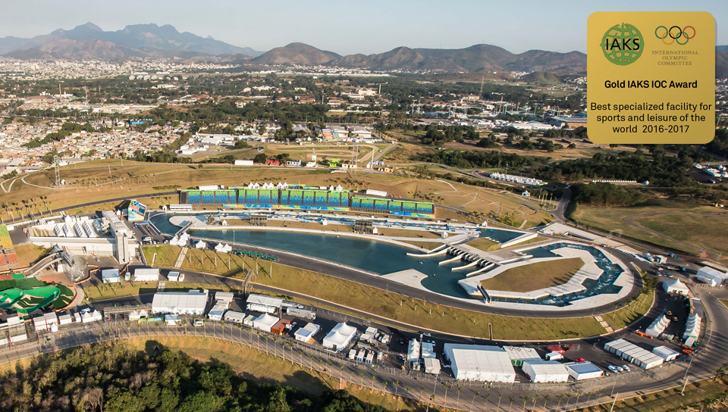
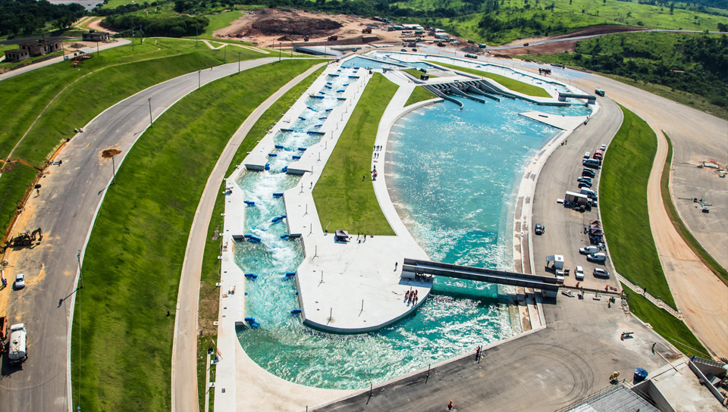
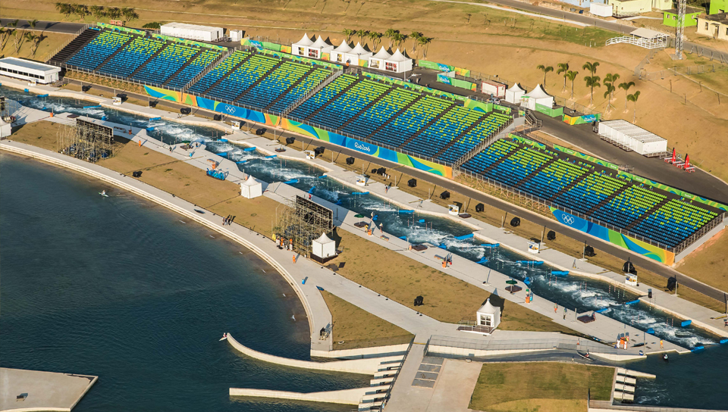
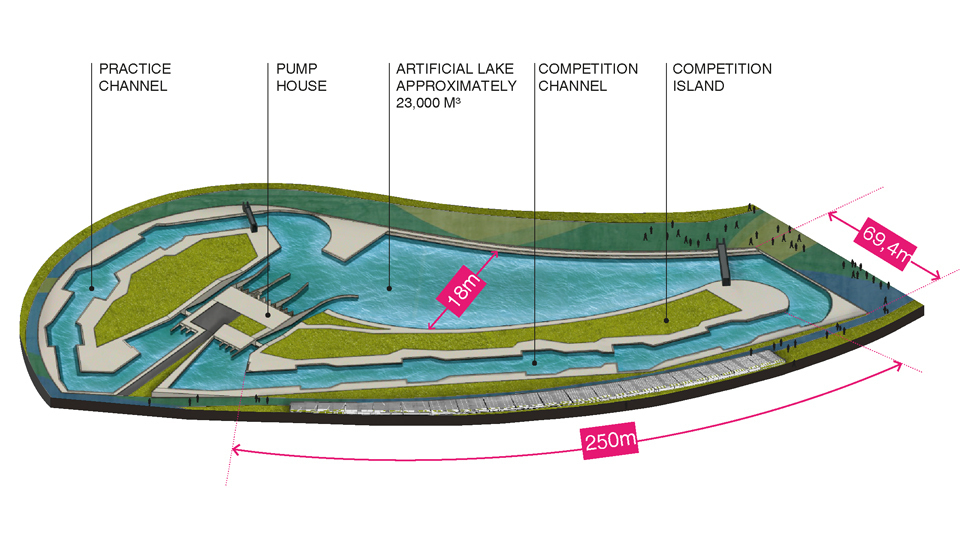
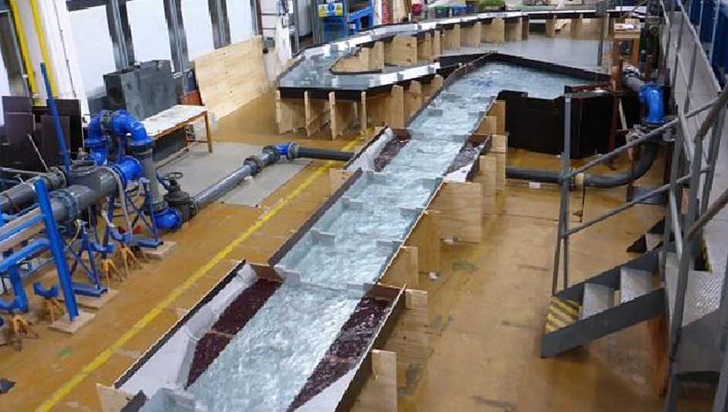
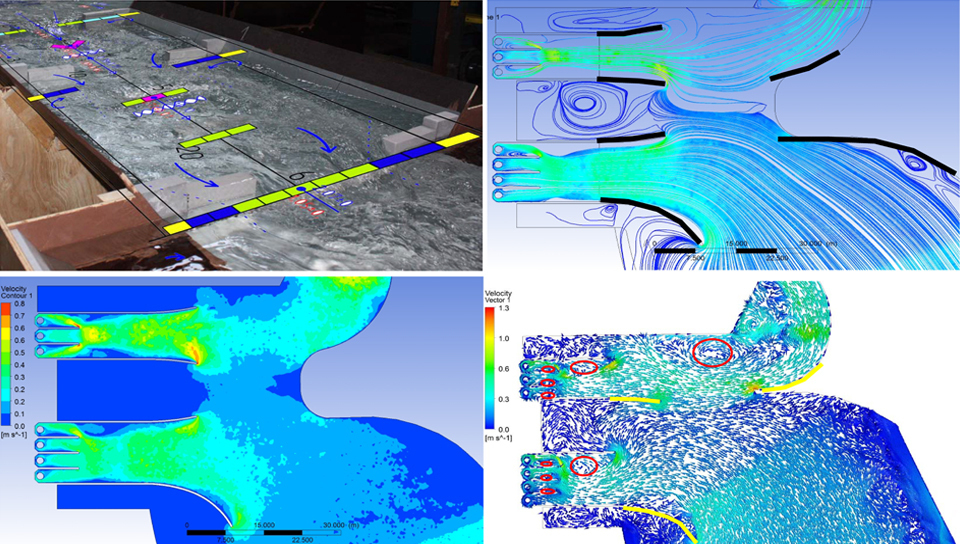
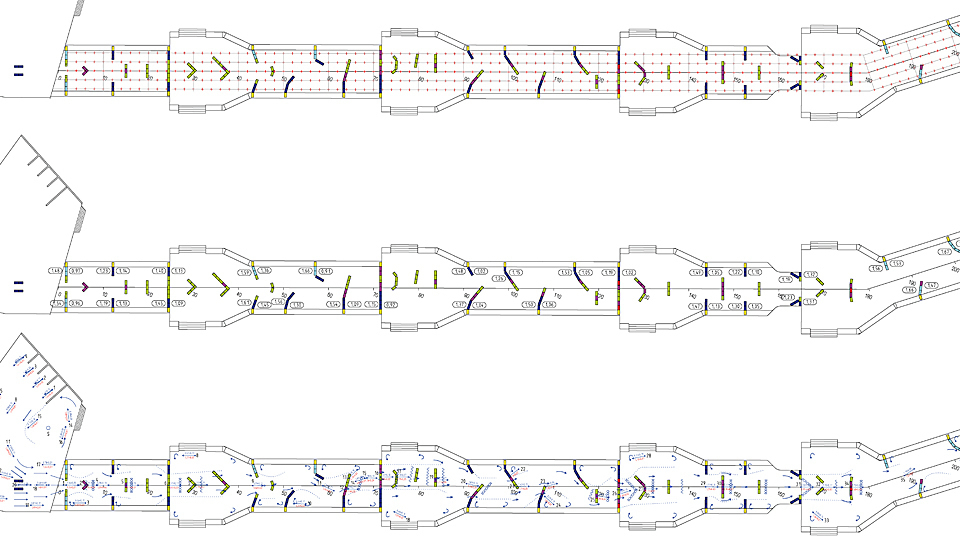
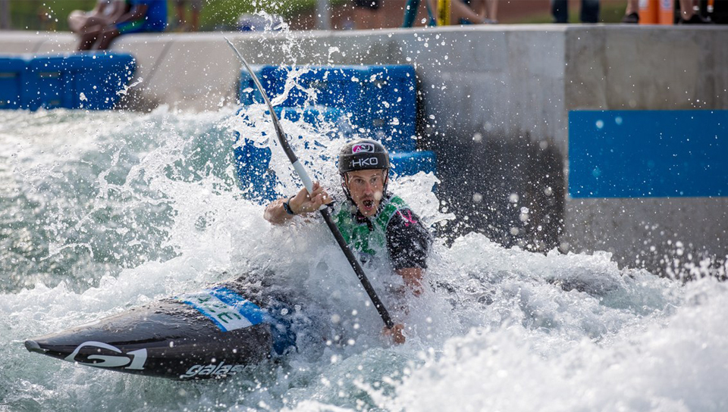
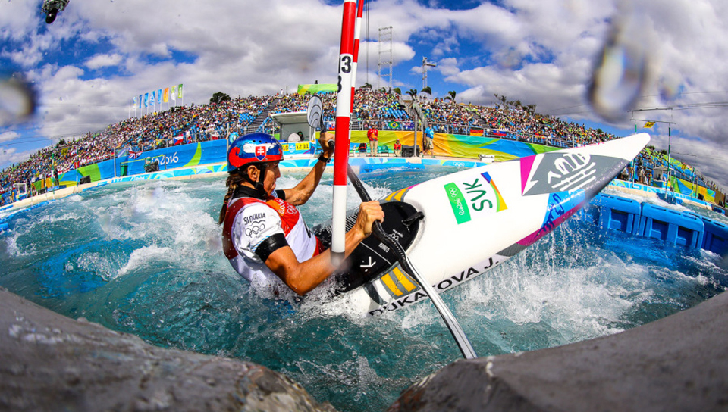
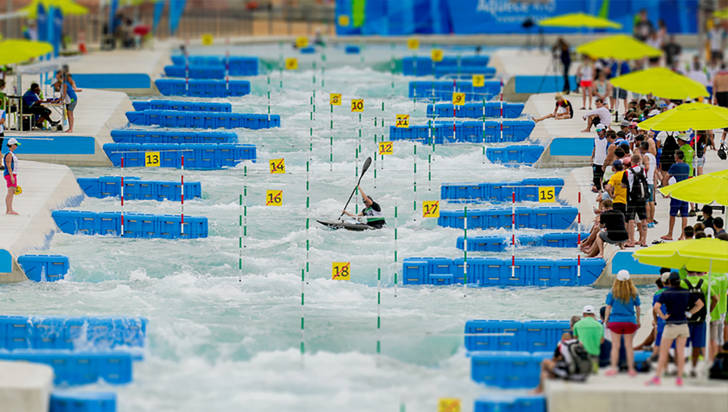
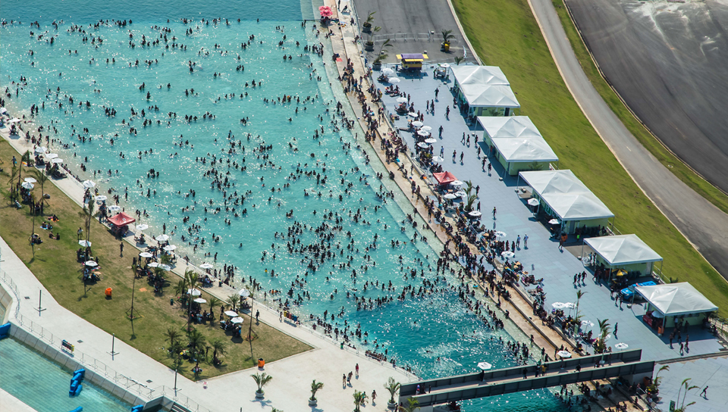
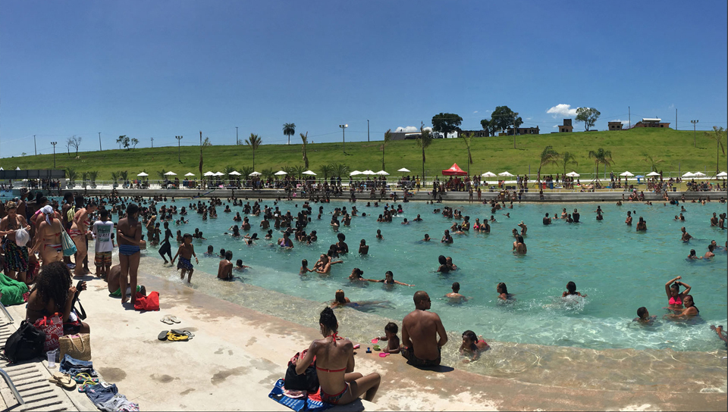
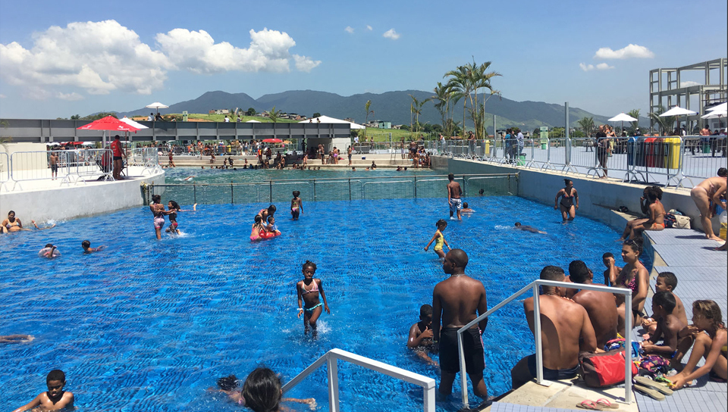
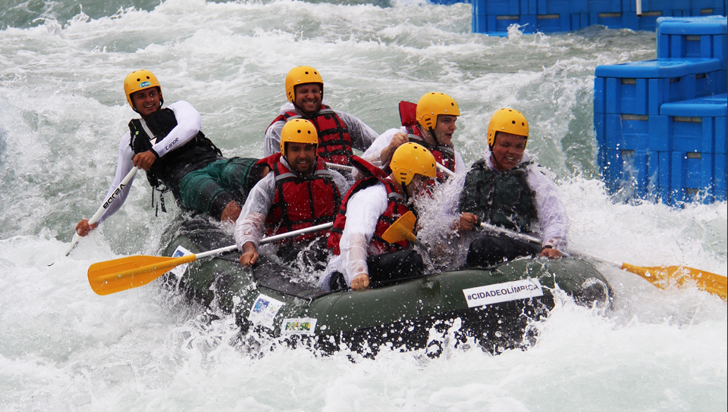
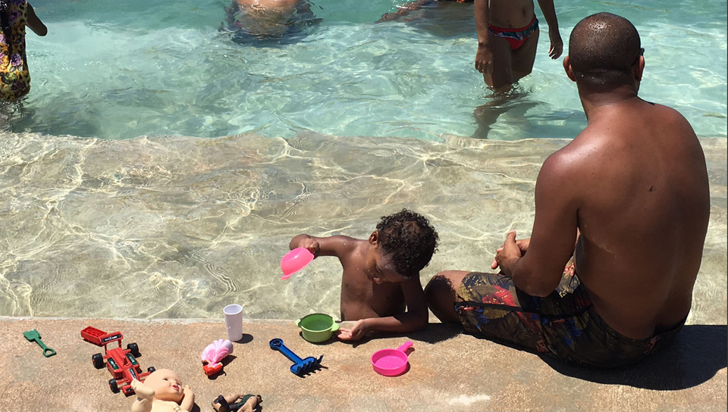
 Images
Images