Vicentina


The area is partially urbanized; having most of its extension located along a waterway. The irregular and disorganized development of the area has lead to serious environmental impact, originating a series of significant risks to the local population. Most of the existing residences in the area manifest good or reasonable housing conditions, 60% of which are situated at high-risk areas due to slipping, flood or contamination.
The project goal is to have all the residents removed or allocated from the most critical areas along the stream, in addition to a three-different-typology implantation, linearly assembled along the channeled stream, establishing new urban fronts either side of the road axis under the proposed services.
All units comprise 2 dormitories and an average floor-area of 50 m². The construction method chosen was the structural ceramic block one, in order to achieve better thermoacoustic performance and reduce the need of maintenance in the building facade.
Location:
Osasco, SP
Year:
2008-2010
Client:
Osasco City Hall
Intervention area:
94.618 m²
Intervention area:
94.618 m²
Housing units:
272 units, 1 typologie, 49 m²
Surrounding density:
102,6 hab/ha
Project density:
345 hab/ha
Architecture and Urbanism:
VIGLIECCA&ASSOC
Héctor Vigliecca, Luciene Quel, Ronald Werner Fiedler, Neli Shimizu, Ruben Otero, Thaísa Fróes, Adda Ungaretti, Ignácio Errandonea, Jorge Gerônimo Del Castillo, Camilla Dibaco, Pedro Guglielmi, Fábio Pittas
Infrastructure:
LBR Engenharia e Consultoria
Structure engineering:
Camilo Engenharia
Electrical engineering:
Norberto Nery
Plumbing engineering:
Danúbio Pires
Construction:
Delta Construções
Photographs:
Leonardo Finotti



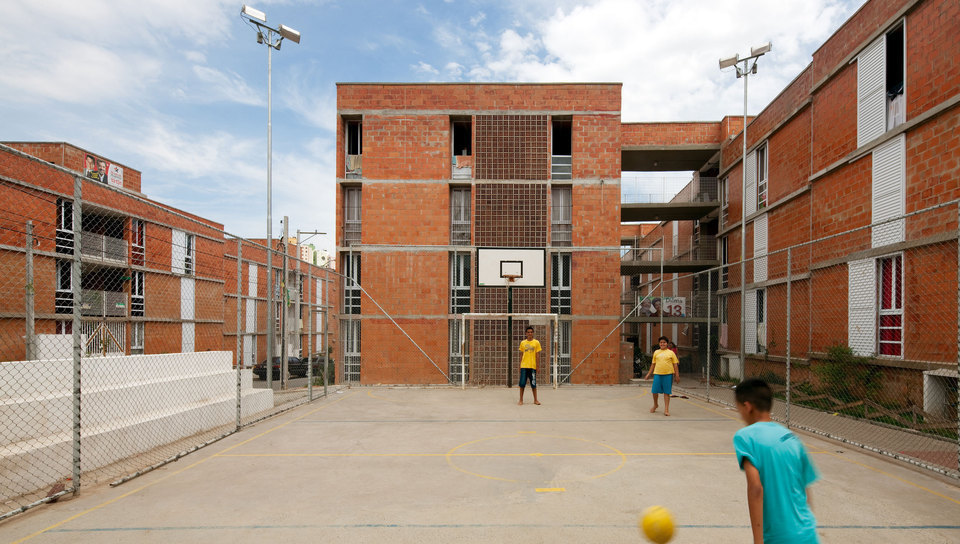
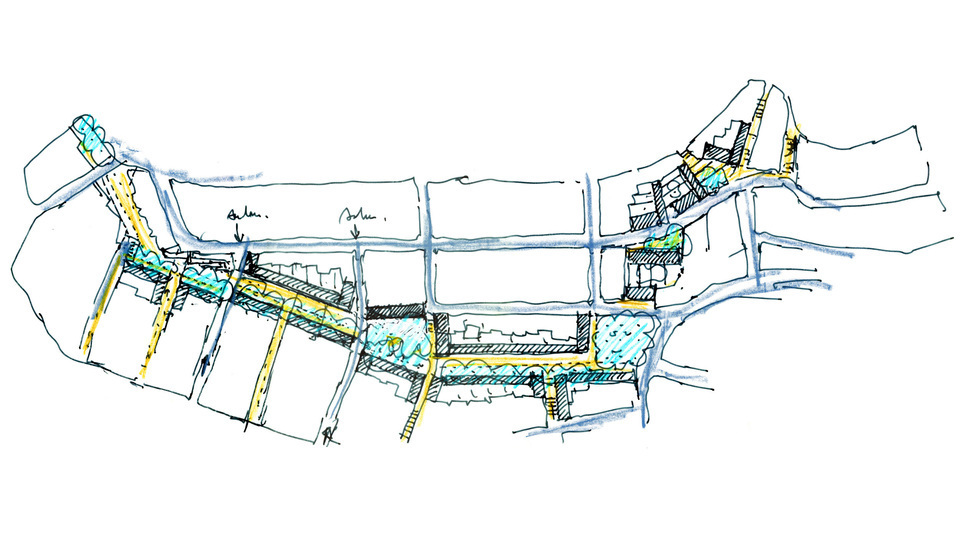
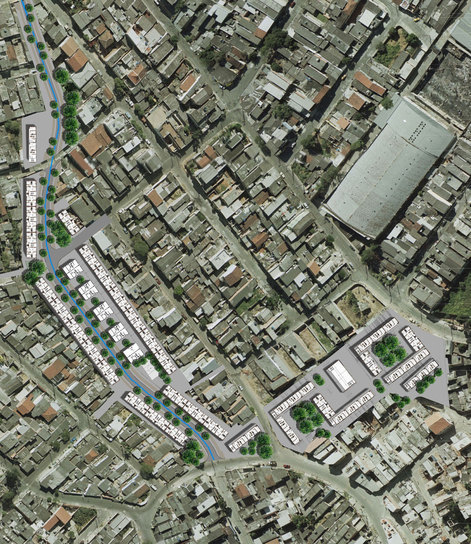
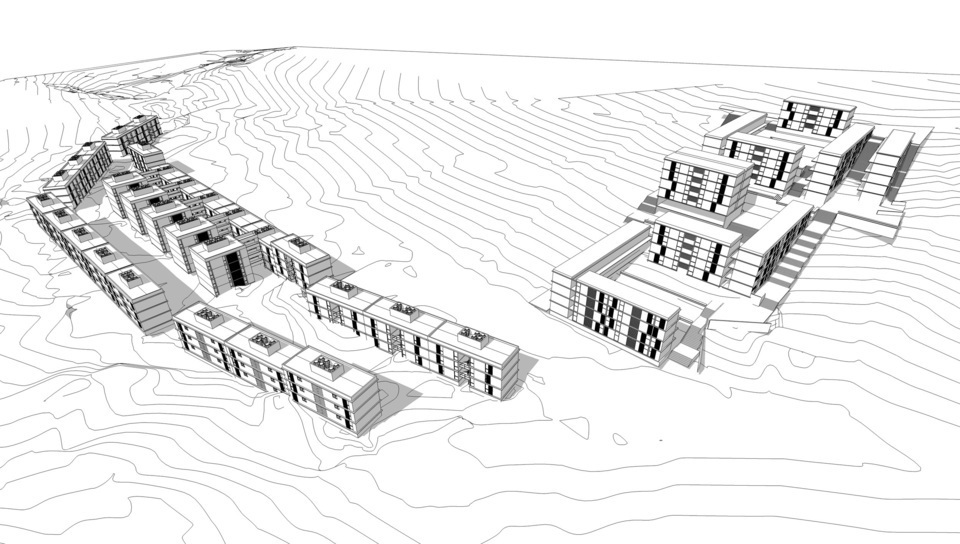
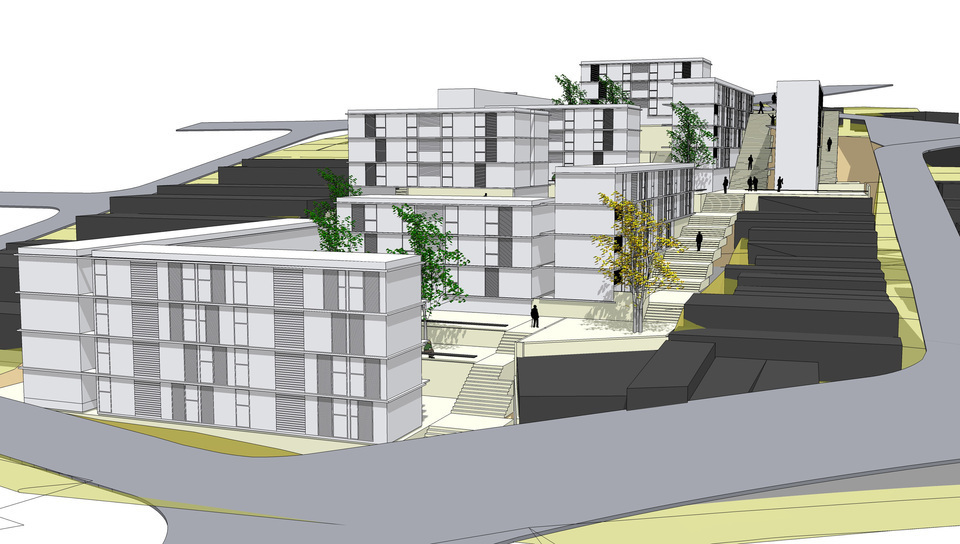
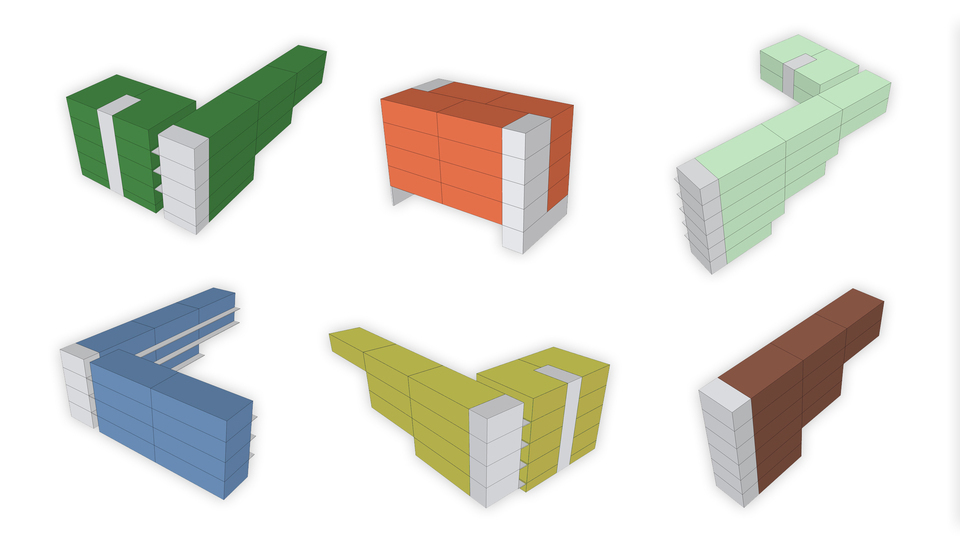
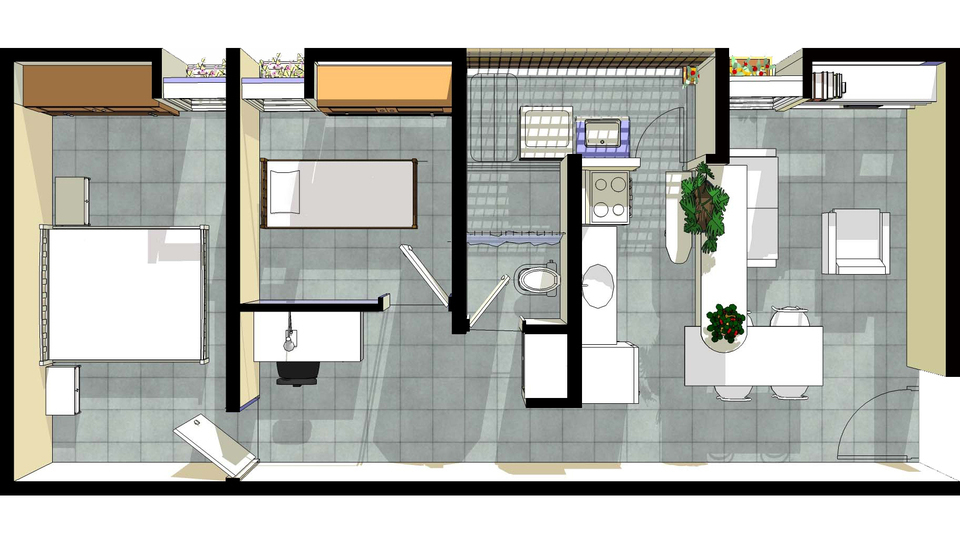
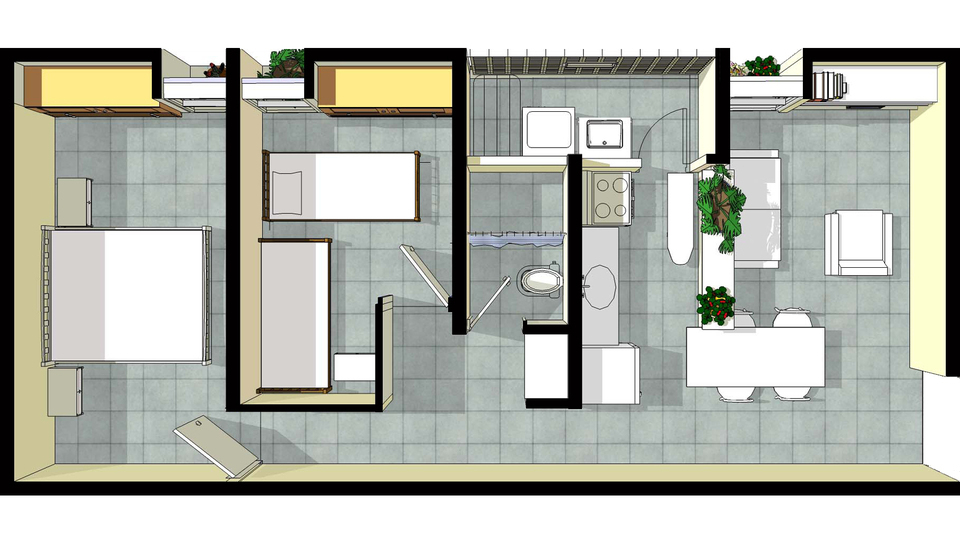
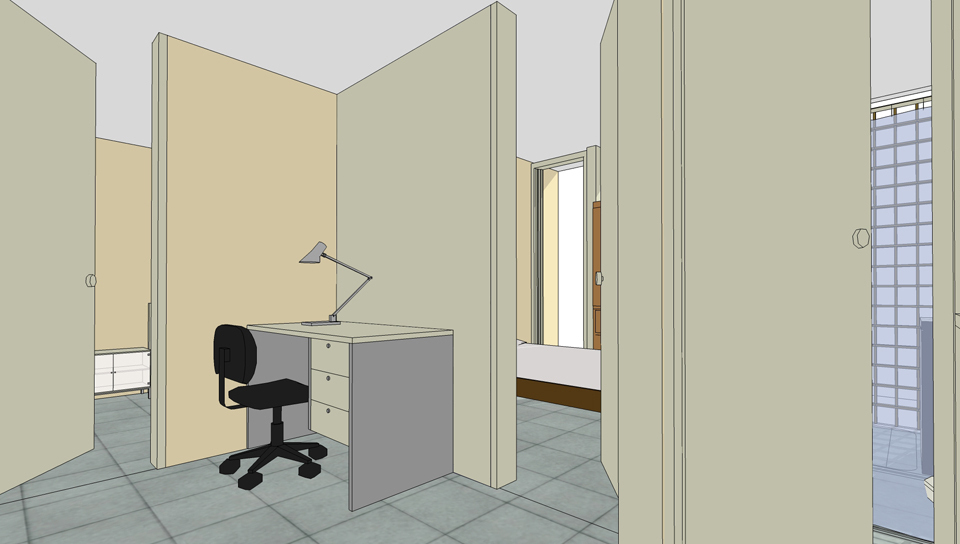
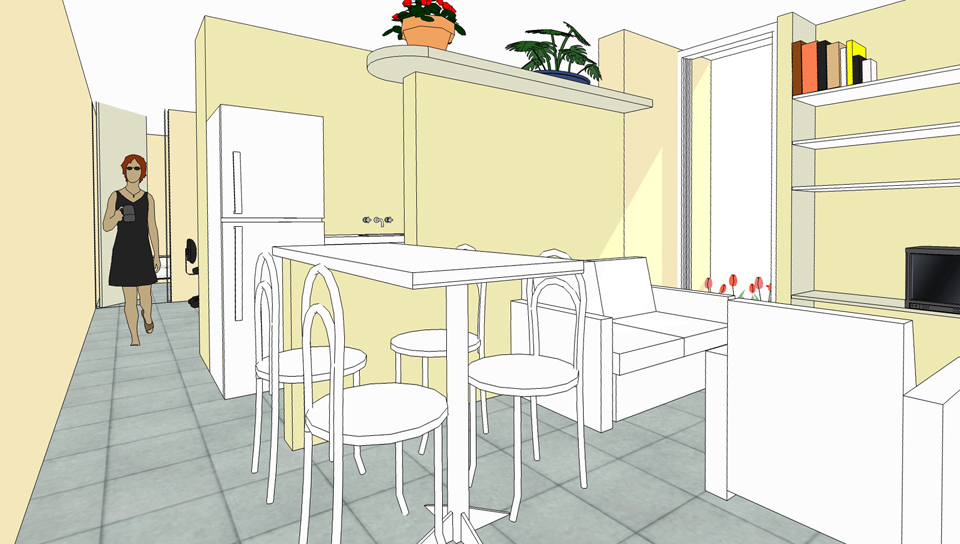
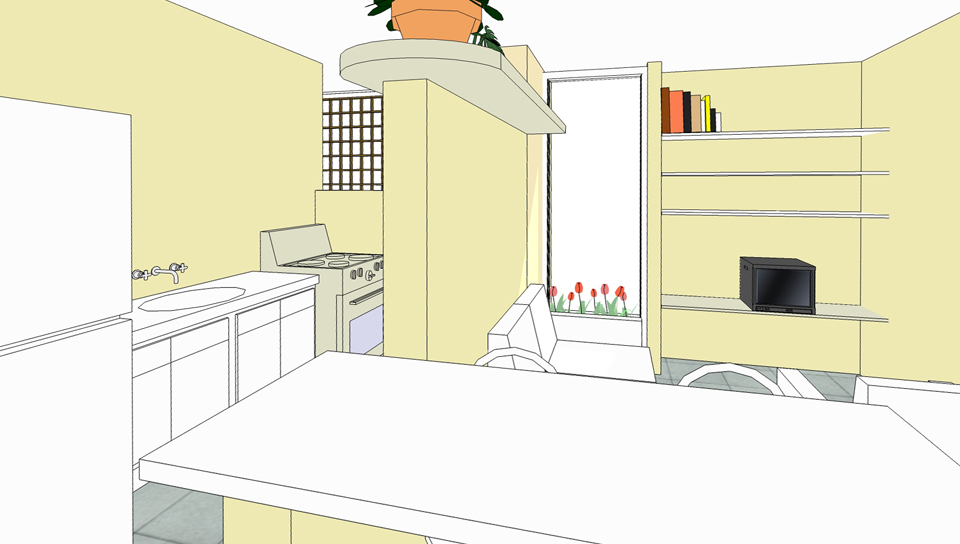
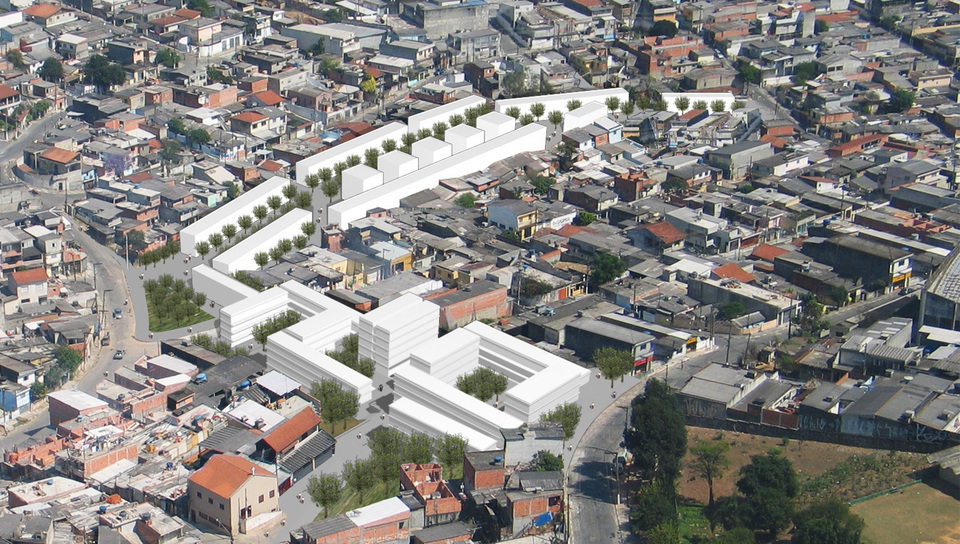
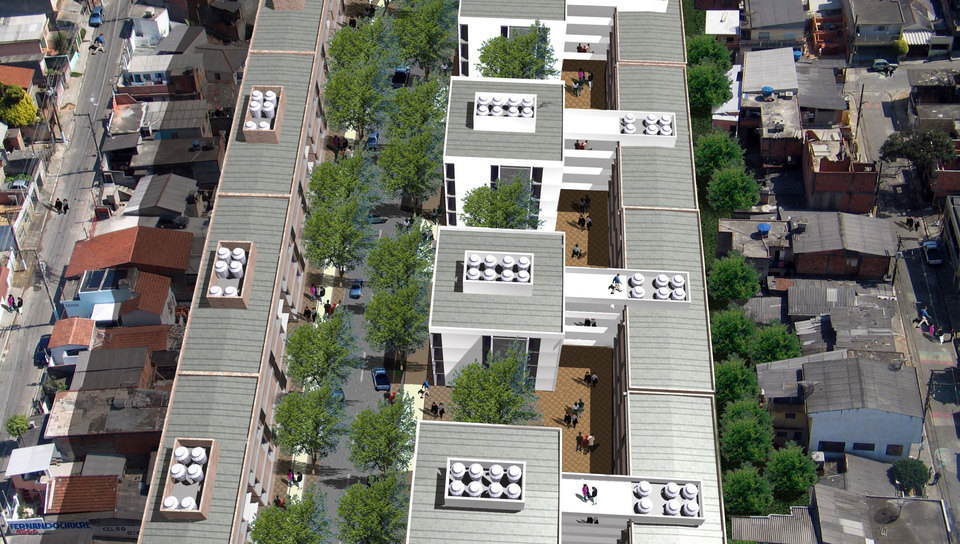
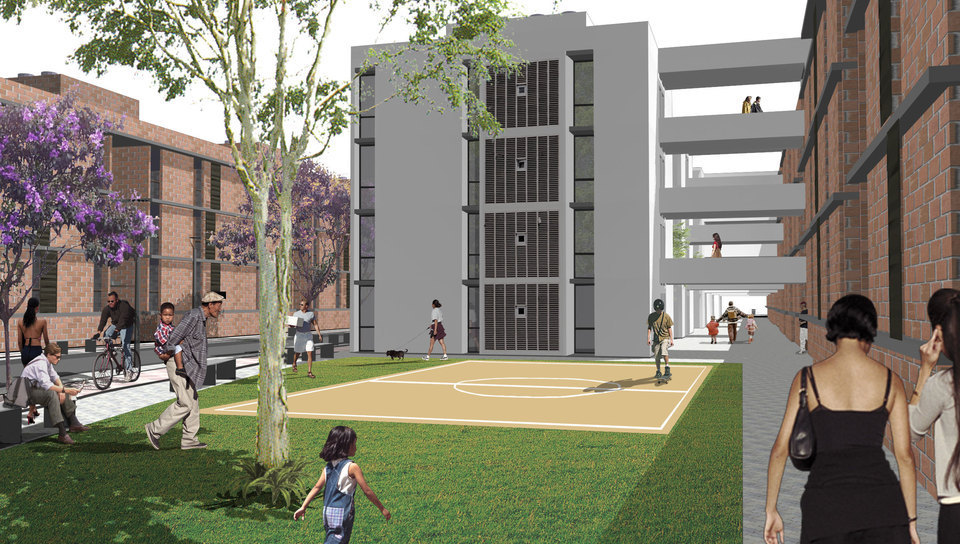
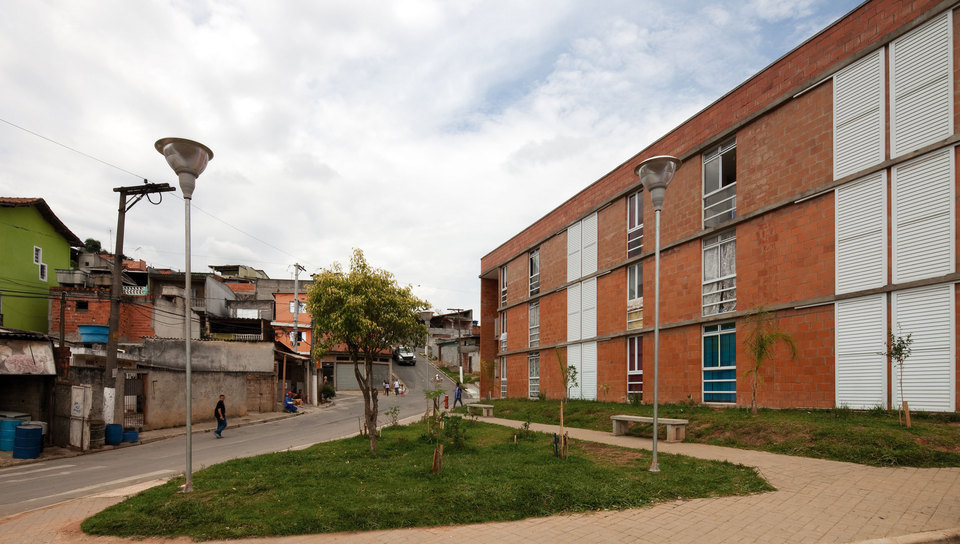
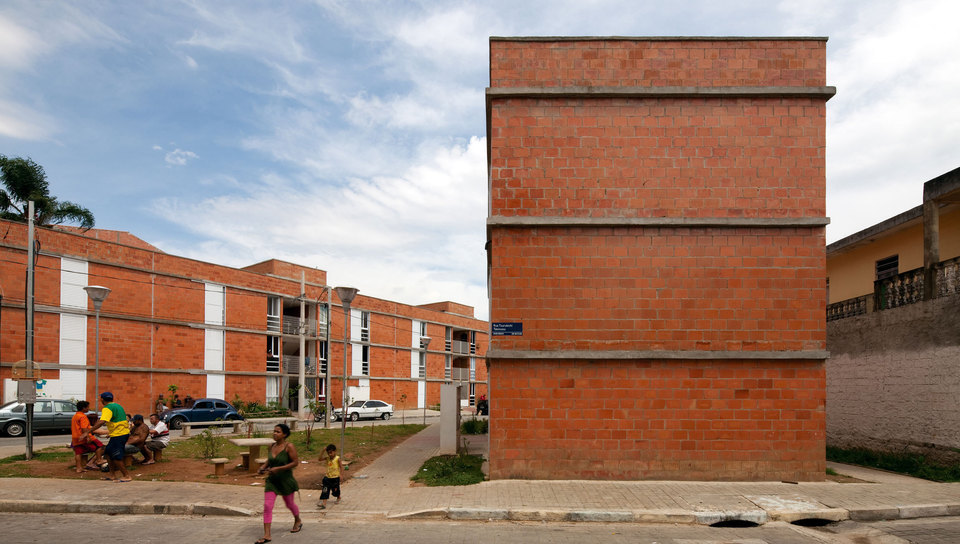
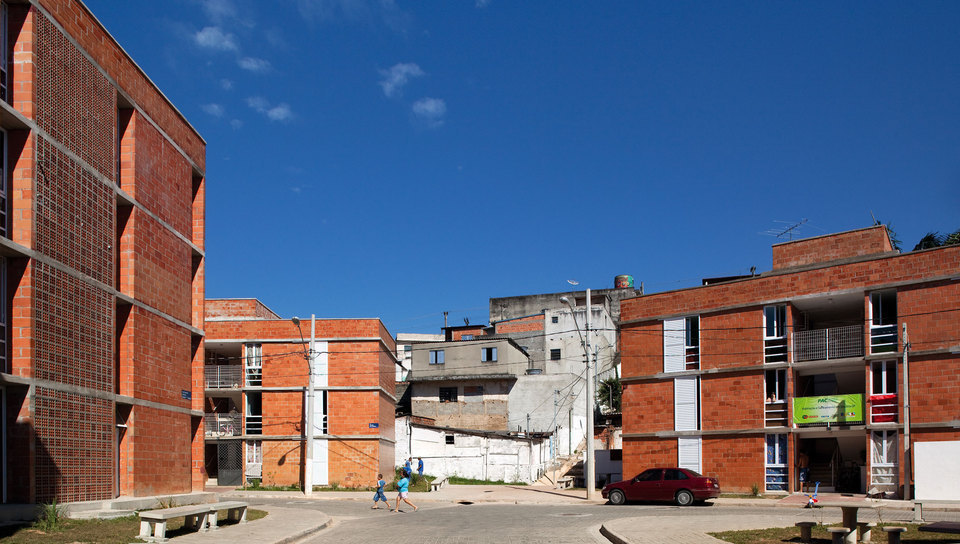
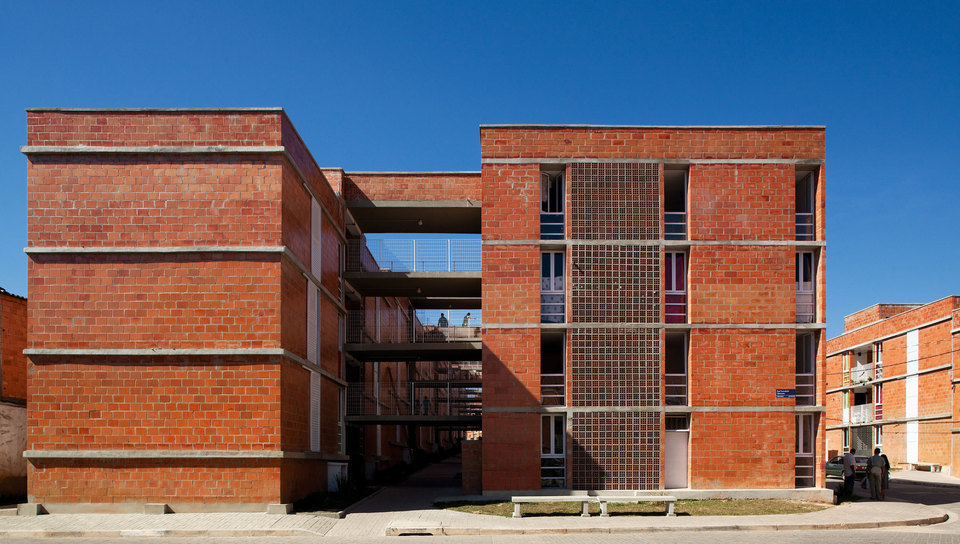
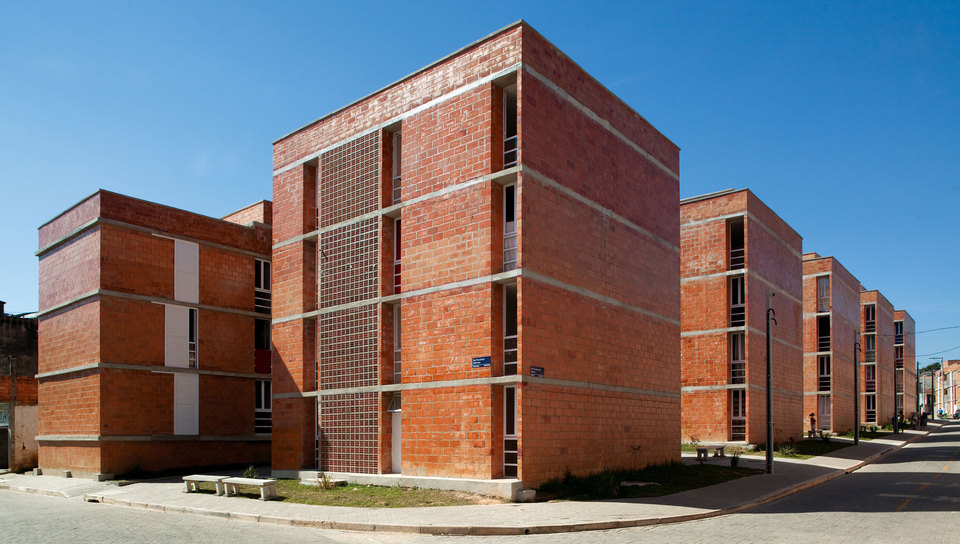
 Images
Images