Petrobras New headquarters


The National Architecture Competition for the Petrobras Headquarters was promoted by the oil company in conjunction with the Brazilian Architects Institute (IAB) in July of 2005.
The area destined to the building, the Barro Vermelho Hill, located in the urban area of Vitória, stands out of the landscape as a referential landmark.
The established guidelines requested a building able to transform its surrounding, being a cultural and technological reference. These characteristics could easily be taken as a simple formal exercise that would end up restricting its potential as an intervention in the urban territory.
In addressing this theme, we consider that the singularities are in the clarity of the interface between the built and the physical media, in technical appropriation, not necessarily new techniques and, mainly, in the awareness that we are building the city.
Between the hill’s topography, covered in green, and the city grid, we decided to give continuity to the urban front, qualifying the public structure.
It was intended to highlight the green area, increase its biodiversity and establish a cultural point to be identified as a part in the history of the creation of the Park.
For the built part, we defined a public square 1,5 meters above the street level connected to the buildings along the Nossa Senhora da Penha Avenue. This square is the common element that distributes the circulation to the four perpendicular blocks inserted into the hill.
Based on this square, we also substituted the traditional horizontal ground hall for a “vertical” hall, literally materializing an interface with the city.
The Building and the City’s Landscape
Vitória has a peculiar characteristics that resulted from its occupation process: the contrast between the built territory and the salience of the green hills.
To build on top of these hills would destroy this contrast. Therefore, we embraced the difference, enhancing its landscape potential. On the interface with the building, where a cut onto the base of the hill is proposed, the rocky soil would be exposed, giving some value to the cut itself as well as creating rainwater reservoirs on the lower levels. These places would represent a focal point of strong natural value.
Architecture as a Strategy: The Third Territory
The third territory is the one defined by a “new geography”, an attempt to simultaneously empower the landscape and the built environment, one influencing the other. By implementing an integrate concept, we defined a solidary coexistence between the built and the natural.
The Growth Strategy
The possibility of growing in area seamlessly is the main technical challenge of this proposal. We opted to establish an area of expansion, articulated to the main square, that would be connected to the first phase resulting in a single building. In this first phase we would have a finished image (avoiding the construction of a visually unfinished building) along with the existing vegetation. Future construction work for its expansion would not interfere with the already built areas as they are closed off and facing the internal patios. The access to the upper and lower levels would be separated during a future construction phase.
Location:
Vitória, ES
Year:
2005
Client:
Petrobras
Architecture and Urbanism:
VIGLIECCA&ASSOC
Hector Vigliecca, Luciene Quel, Ronald Werner Fiedler, Neli Shimizu, Ruben Otero, Thaísa Froés, Lilian Hun, Ana Carolina Penna, Paulo Serra, Luci Maie
Collaborators:
Estudio A2T



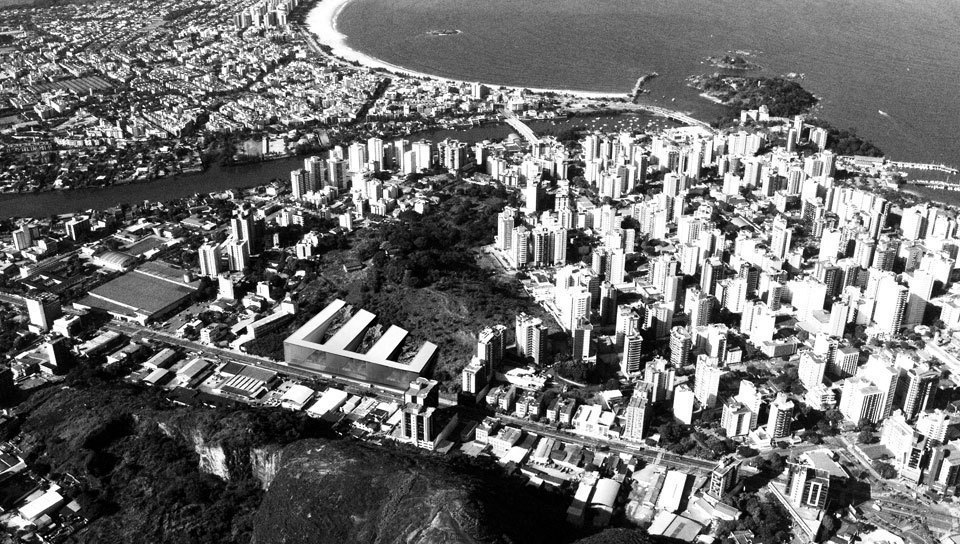
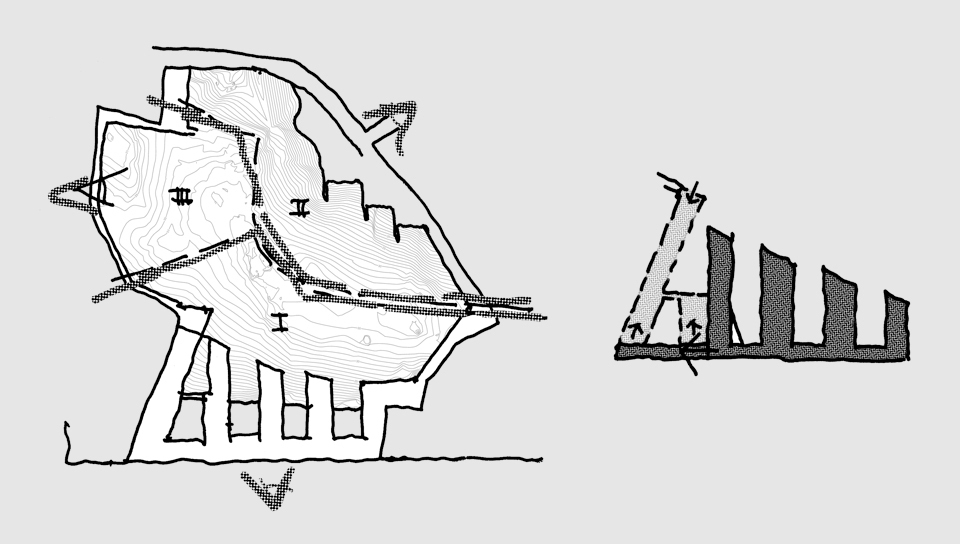
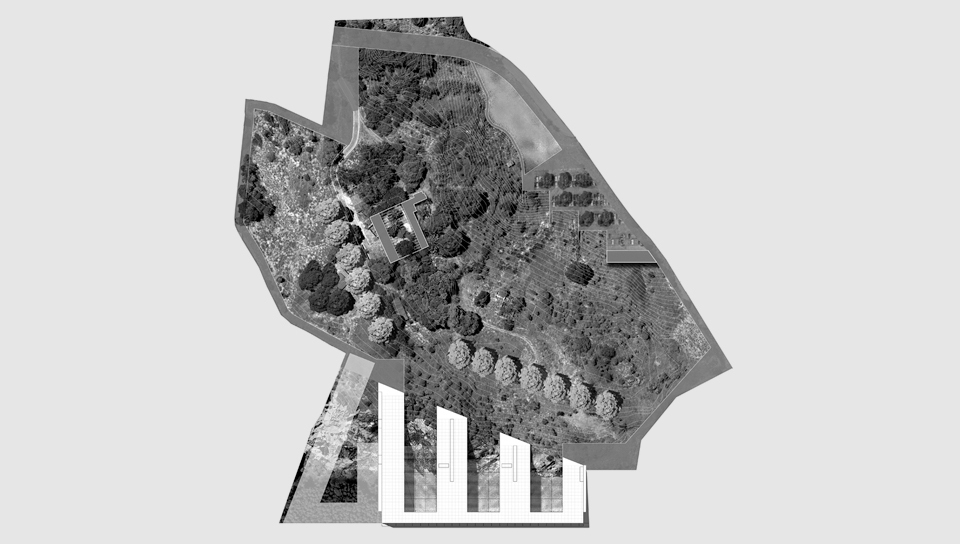
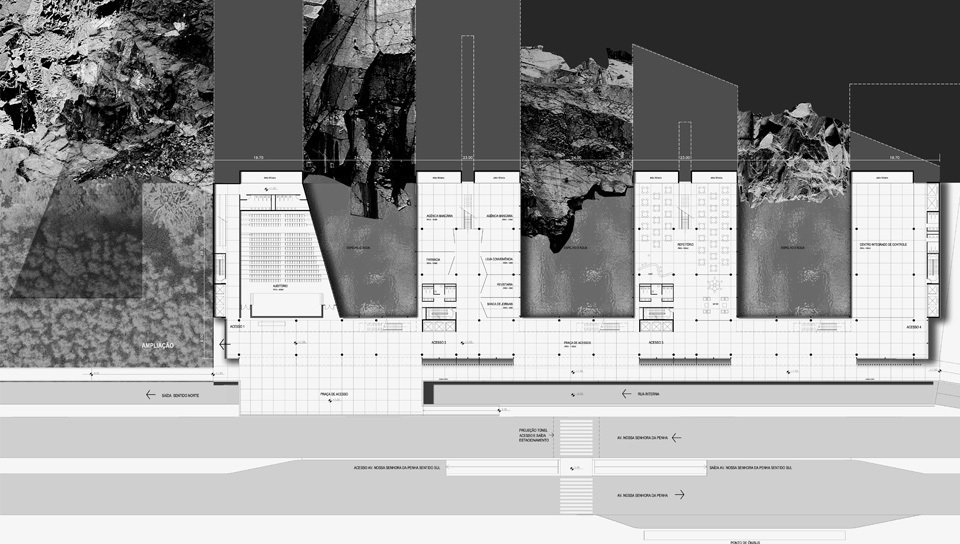
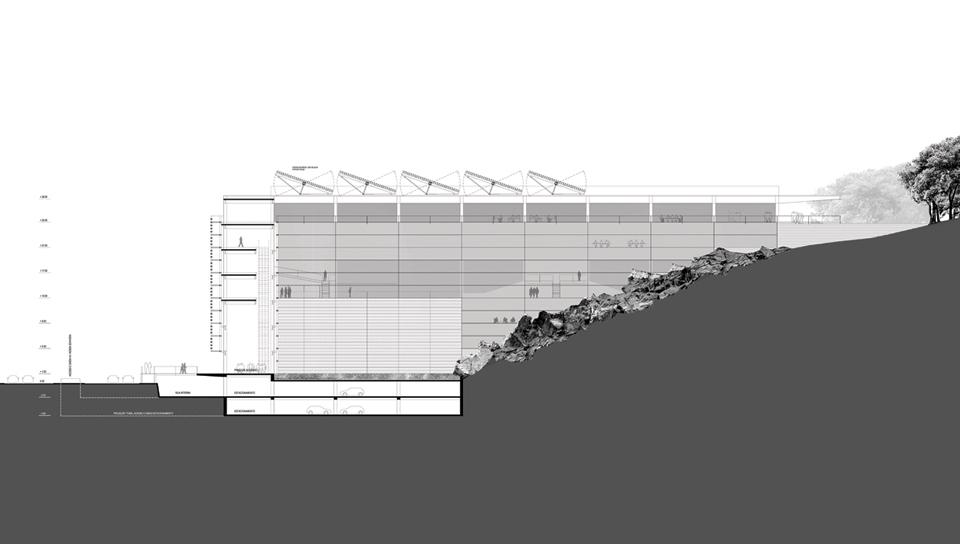
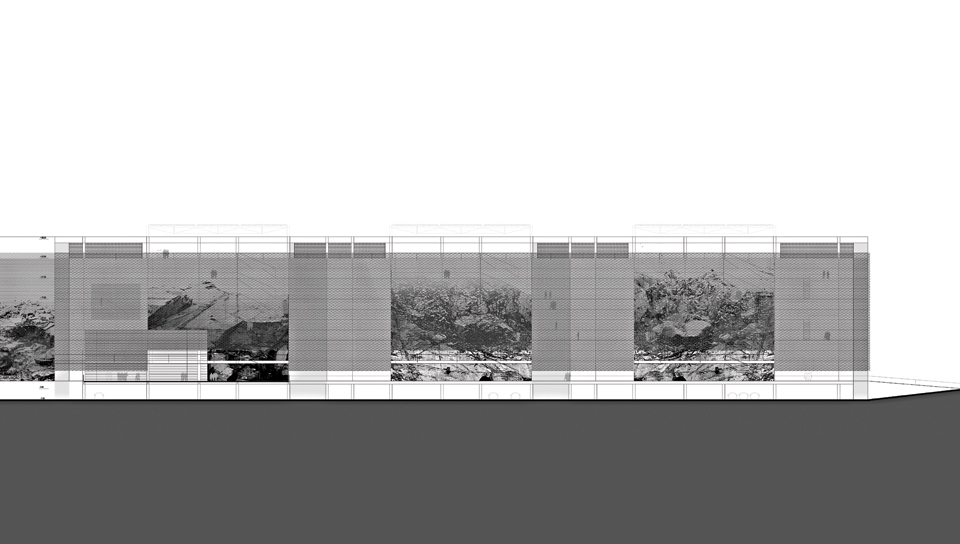
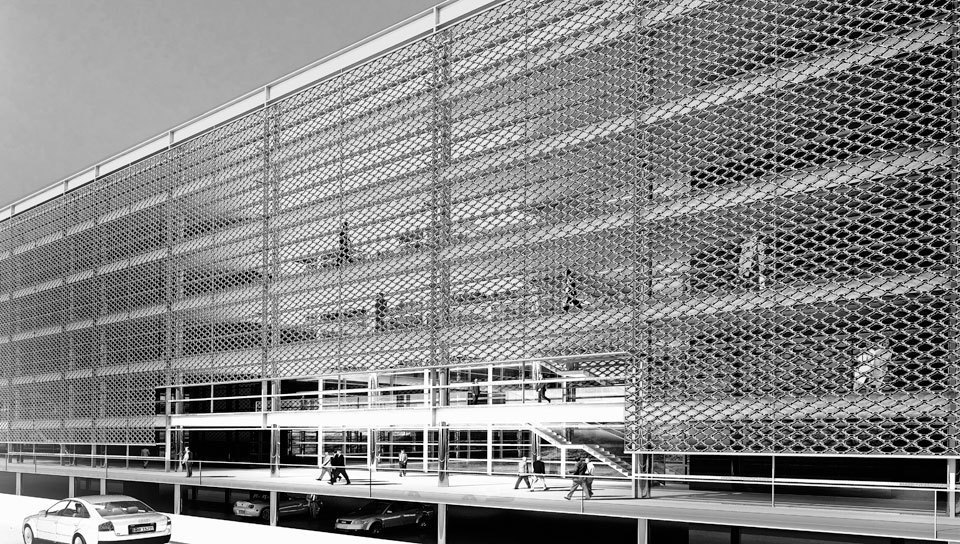
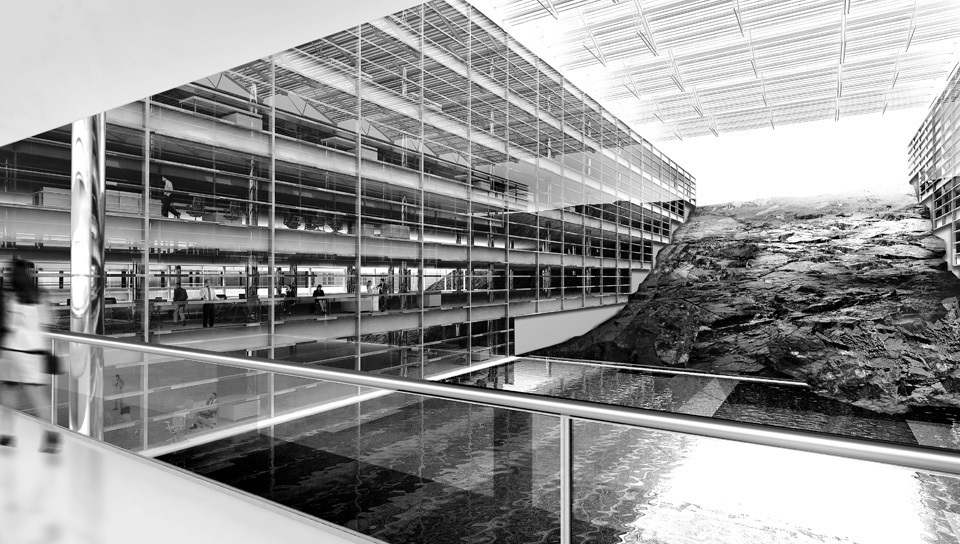
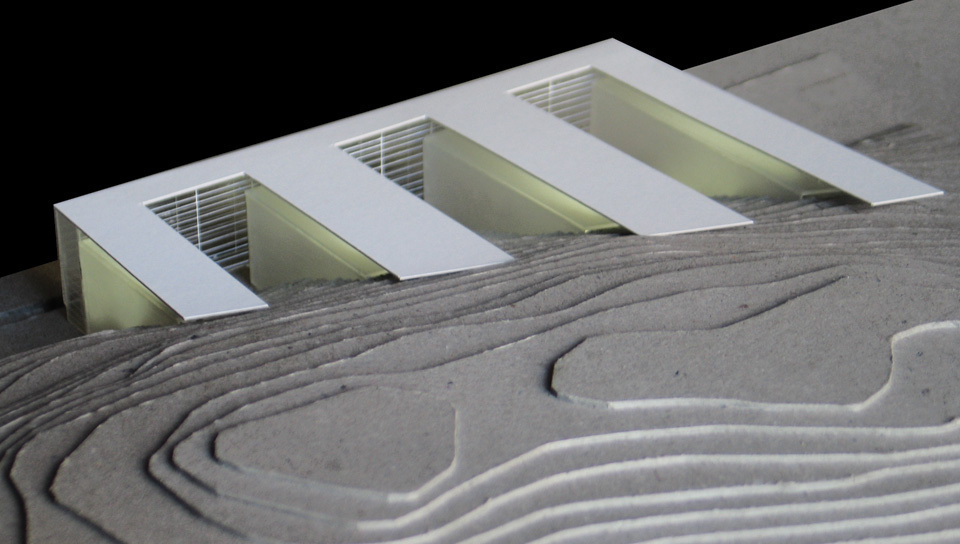
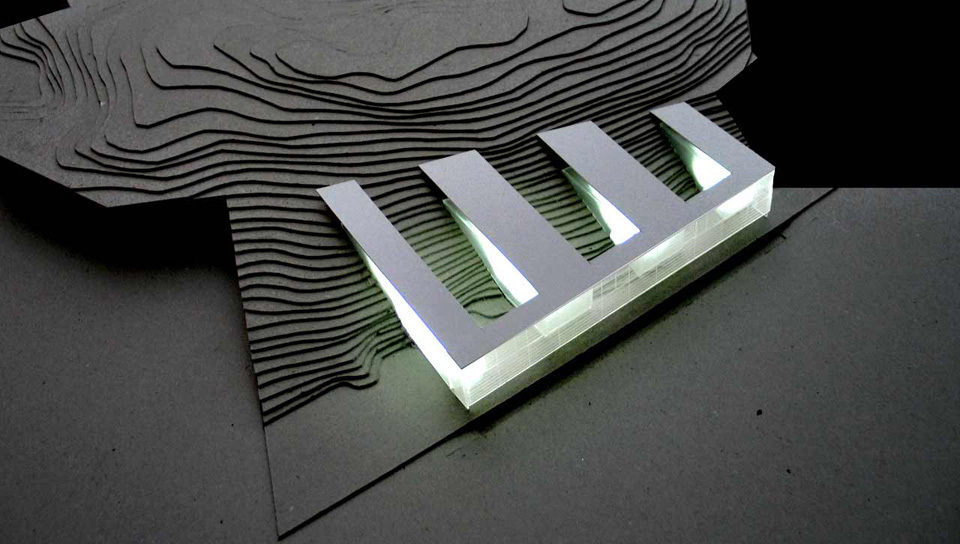
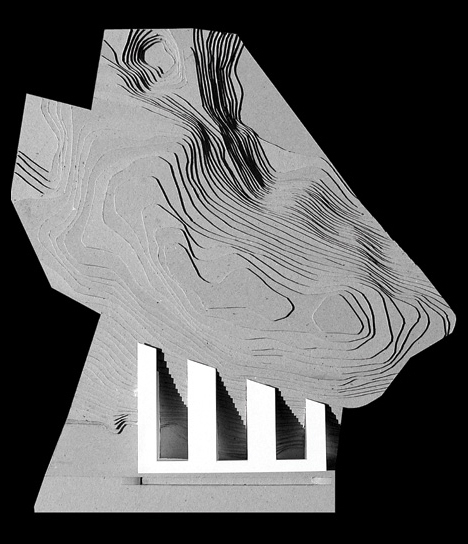
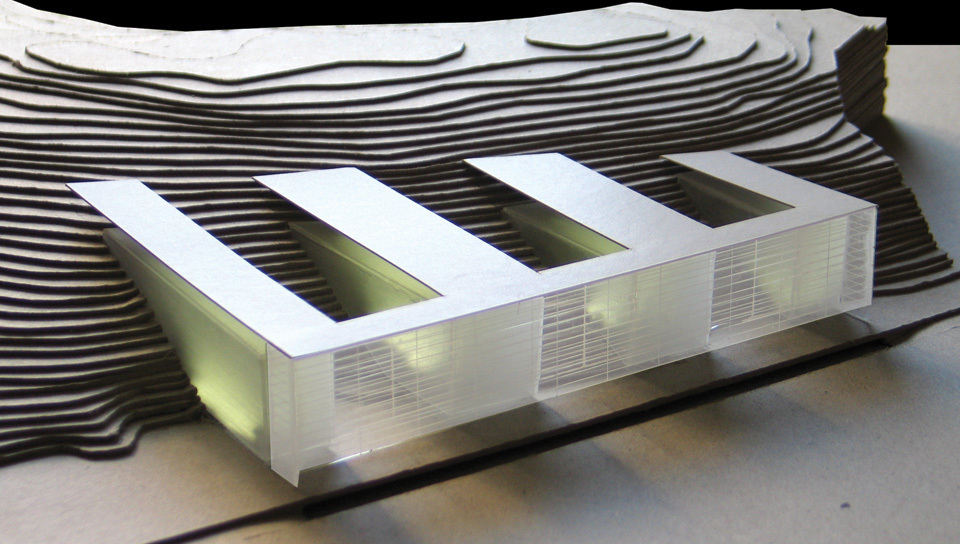
 Images
Images