CAF New headquarters


The site presented for the project competition for the new Andean Aid Corporation office, a Latin American Development Bank in Caracas, Venezuela, is part of a consolidated area of the city, near the Altamira Square and subway station.
In one of the most characteristic contexts in the city, special attention was to be given to the sustainability, urban and environmental quality and should also offer possibilities for new public spaces.
The narrative idea we used is associated to the act of rescuing an urban space: more than the architectural icon (the object that runs the risk of weakening its importance through a seductive yet superficial image it can be reduced to), the value is given to the coexistence and human experiences within the city territory, the surprises, the necessary connections and the multiple interfaces (subway, square, CAF) that are suggested.
A narrative, a text, is born; the condition of creating a story based on the experiences people have in a certain place.
The project offers programs and public spaces in a distinct manner from the rigid structure and spatial understanding — that are basically imposed — by the urban grid, the main axis, the buildings in Francia and Altamira Squares. Instead of filling this void with images and icons, we filled it with inverted volumes that carve the void and generate connections and experiences. These inverted volumes are presented as an opposite hypothesis to the one established by the zoning codes (that allowed in that area high-rise buildings).
And for this territory — an artificial stratified valley protected from the vehicular flow and aesthetic competitions —, it was proposed other flow patterns and spatial dynamics.
The Strategies and the Territory
Without using a specific hierarchy, the buildings and squares to be implemented into this artificial valley, along with sidewalks, create a clear yet diverse atmosphere. Its identity is given by the fragmented blocks that articulate a certain continuity between the surrounding built spaces, bordering the open spaces and offering its dynamic perimetral activities.
More than blocks of monumental dimensions, the fragmentation of the built and open areas as a strategy generated urban and architectural possibilities: there are many access points, multiple configurations of spatial usage, many vertical and horizontal planes exposed to sunlight and well ventilated, many connection possibilities to the existing structures, squares and sidewalks connecting to the station. The underground plane represents the public realm — a lowered urban area — articulating with the subway and the auditorium’s square.
The green coverage, which filters about 50% of the direct sunlight, composes another aspect of the proposed scheme: it had as a goal to search for answers to questions on sustainability and the environment.
The Open Scheme
The horizontal scheme is also a main concept seeking for possibilities of how to fill the void of the complex: given its possibilities to be transformed, expanded and adapted to programmatic changes and municipal regulations, which were predicted by the competition guidelines, the addition of built areas was proposed already considering the necessity to fragment the program on the vertical axis as well. Volumes built on the third floor, for an example, are alternated with terraces, patios and squares.
The opportunities offered by the open scheme suggests a narrative: the gaps are noticed and experienced, looked through from in-between moments, the created sentences, the stories told and the experiences kept are linked to the void’s plot, the silence. Less pictorial and more literary, +the project is added to the existing urban conditions gifting it with further possibilities*, as it is expected from a good story that is told together.
Location:
Caracas, Venezuela
Year:
2008
Client:
Corporação Andina de Fomento
Intervention area:
52.000 m²
Competition:
International Competition, Honorable Mention
Architecture and Urbanism:
VIGLIECCA&ASSOC
Hector Vigliecca, Luciene Quel, Ruben Otero, Ronald Werner Fiedler, Lizete Rubano, Neli Shimizu, Thaisa Froés, Adda Ungaretti, Ignacio Errandonea, Camila Dibaco, Fabio Pittas, Pedro Guglielmi, Gabriella Callejas, Michelle Castro, Fernando Píriz, Paulo Serra, Luci Maie
Climate consultant:
Anésia Barros, Alexandra Prata, Leonardo Monteiro
3D Model:
Emilio Magnone, Paco Hernández, Lucas Mateo
Model:
Art maquetes



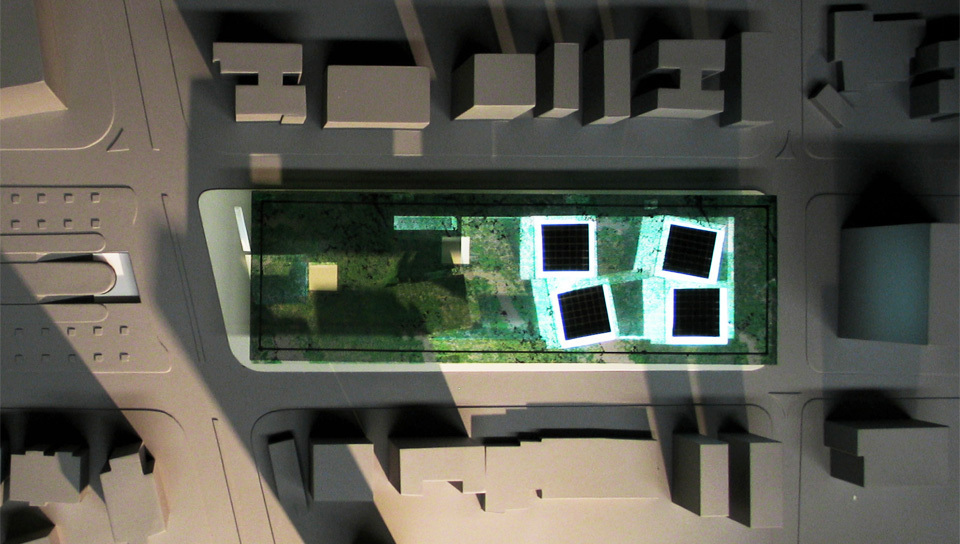
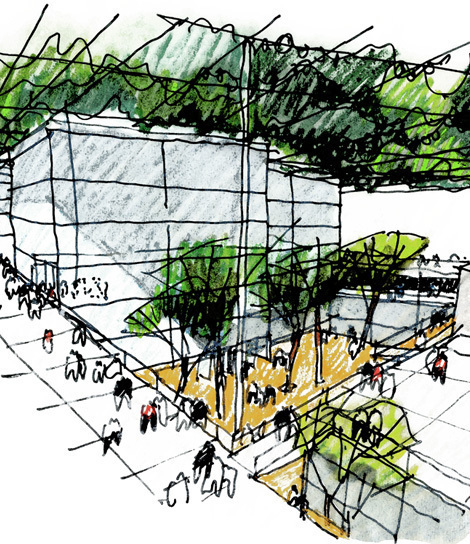
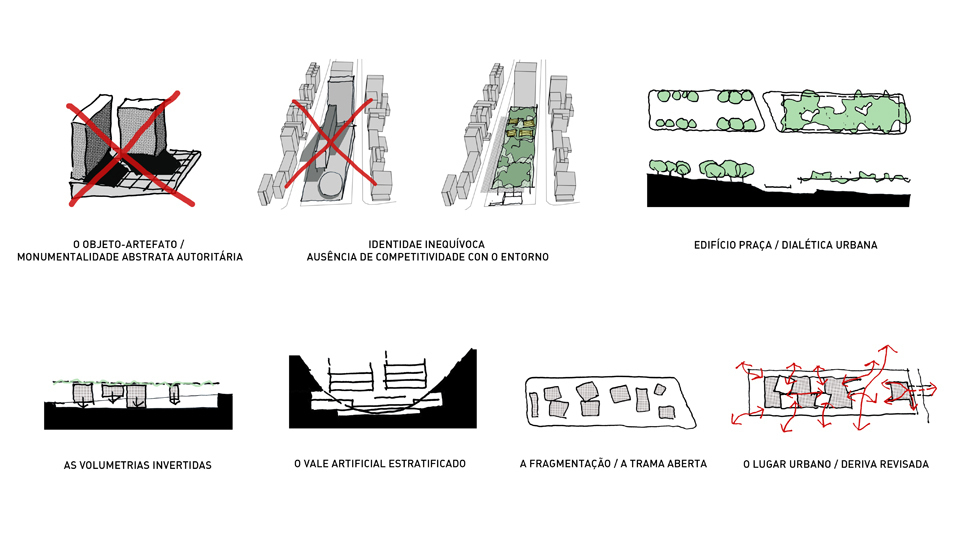
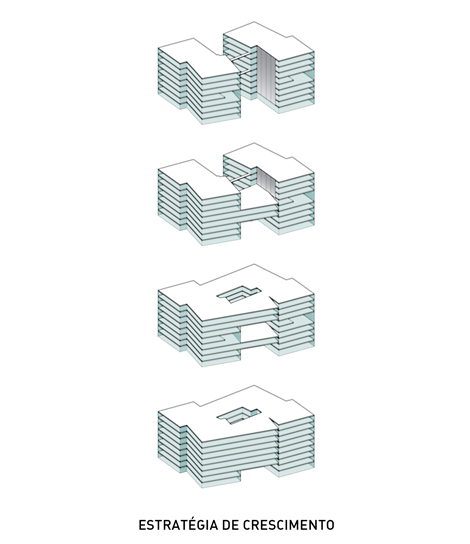




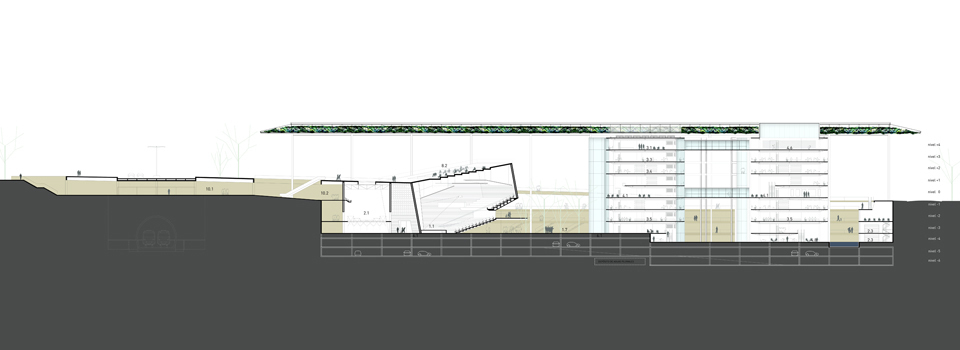
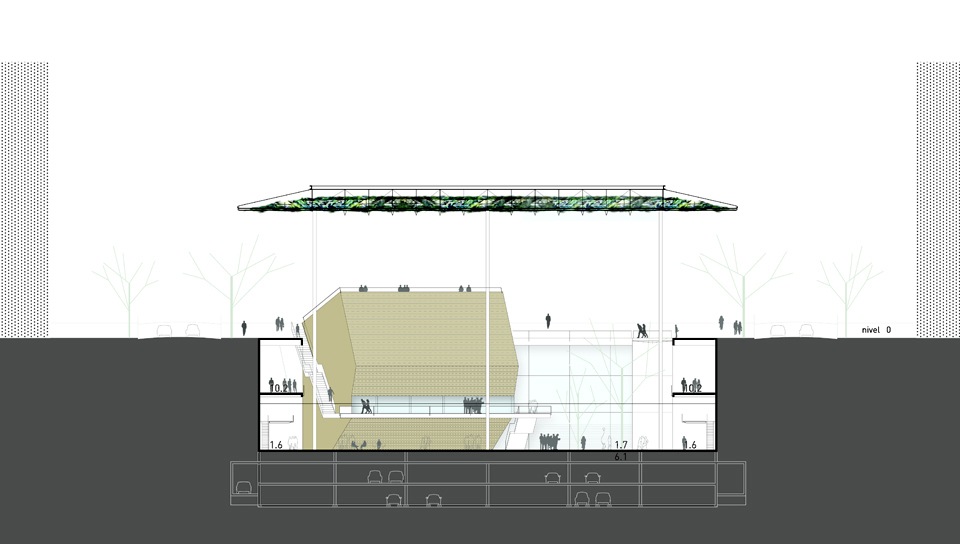
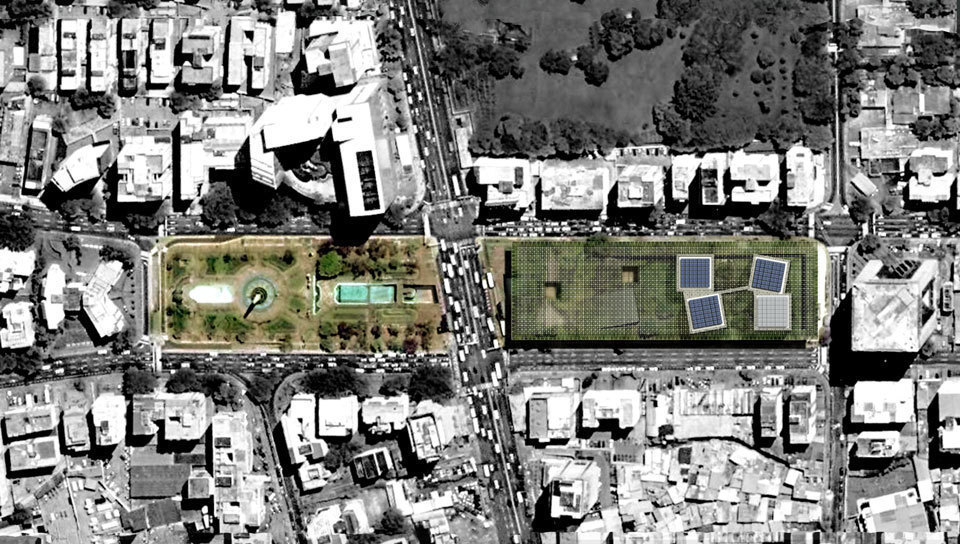
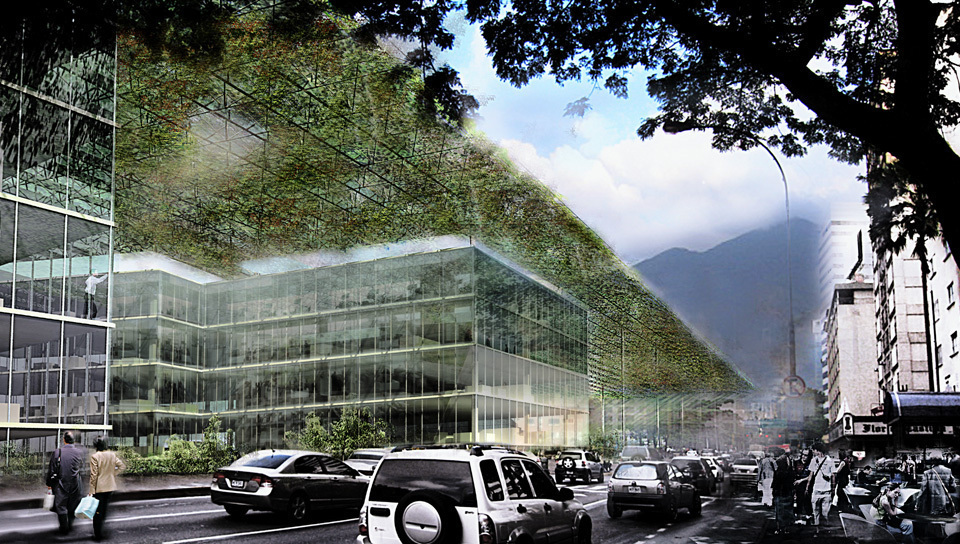
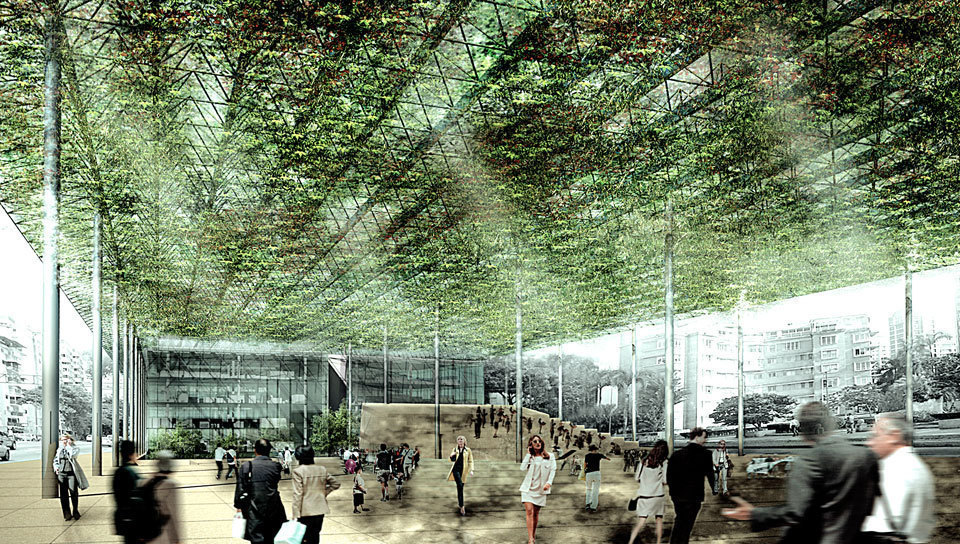
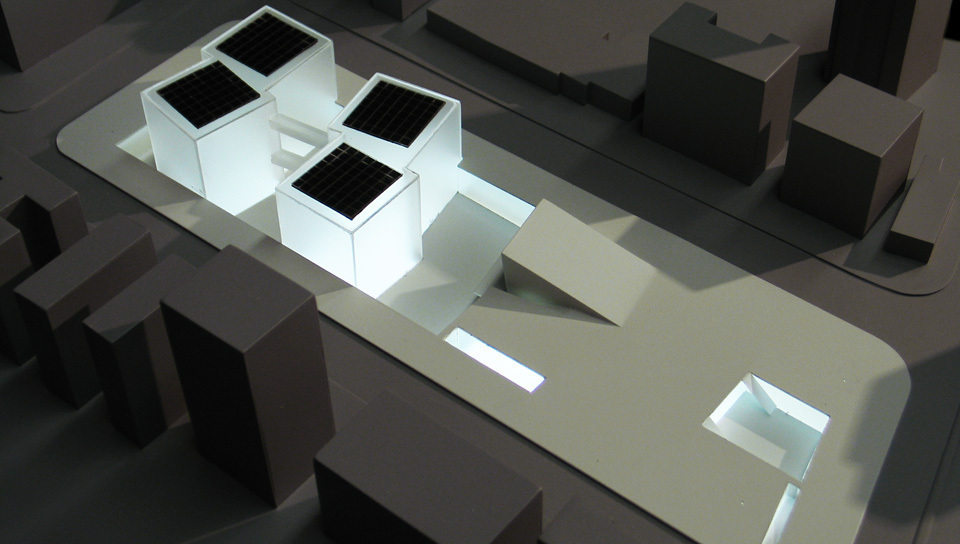
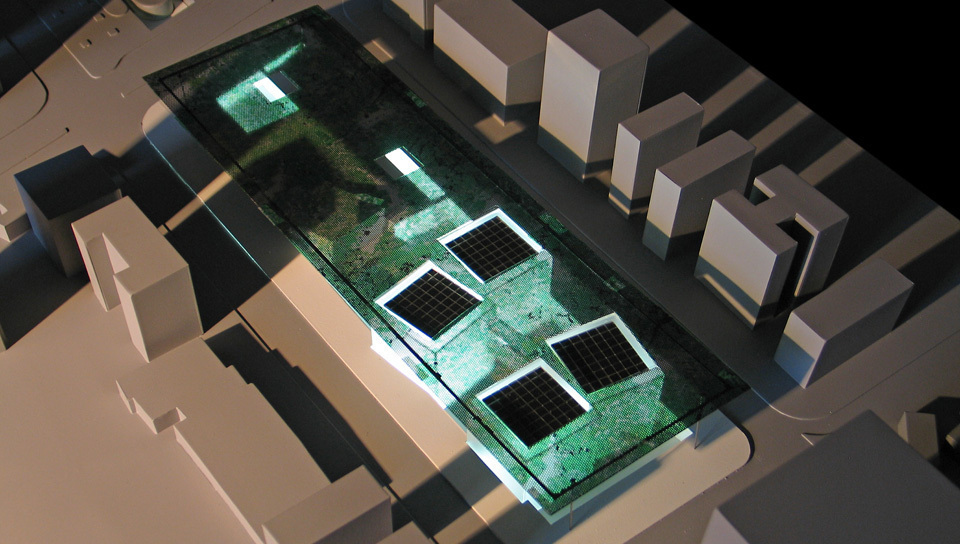
 Images
Images