Portais Area


The area named “Colinas D’Oeste/Morro do Socó” is the Osasco largest slum and it is situated in an zone of great declivity at the Bonança neighborhood, on the border of the Municipality of Barueri, inside the São Paulo metropolitan area.
The project is an urban plan for a slum area, having in mind the legibility of the geography and the public infrastructure as a determinant factor in the form of urban occupancies. The recognition of this legibility is essential for the city reconstruction, favoring social appreciations and establishing a sense of home.
542 new apartments were created, including recreational areas, shops and sportive areas, establishing continuative connections between the structures.
The social housing complex were composite for varied typologies in order to fit better insulate, view, declivities, configurations and qualifications of the public area. The buildings were composite for varied typologies also to provide a diversity that allows the natural identification of each set.
Although these varieties, the entire structural construction element have the capacity to be associated properly as a solution of continuatively and with
coincident constructive modules that will facilitate its construction reducing the final costs of the project.
On the apartment, the interior circulation area was reduced and the laundry room area was increased. It permits the appropriate use for drying clothes. The deficits of these areas in various existing sets transform the external façades into a large clothesline, an environmentally degrading factor when compared with a formal city.
About the social house building, interior halls circulations without function were eliminated; it is proven by previous experiences that these conditions generate spaces of violence and depredation.
Thus, the project define the condominium spaces so that they are always under the eyes of the inhabitants themselves who will exert social control over these areas.
Location:
Osasco, São Paulo
Year:
2007-2010
Client:
Prefeitura Municipal de Osasco
Intervention area:
69.304 m²
Built area:
56.293 m²
Housing units:
940 units, 9 tipologias, between 40 and 55 m²
Surrounding density
102,6 hab/ha
Project density:
533 hab/ha
Architecture and Urbanism:
VIGLIECCA&ASSOC
Hector Vigliecca, Luciene Quel, Ruben Otero, Neli Shimizu, Ronald Werner Fiedler, Thaísa Froés, Caroline Bertoldi, Kelly Bozzato, Pedro Ichimaru, Adda Ungaretti, Gerônimo Stéfani, Ignácio Errandonea, Pedro Guglielmi, Fábio Pittas, Paulo Serra, Luci Maie.
Construction:
Construtora Gomes Lourenço
James Flor, Tiago Faria
Photographs:
Leonardo Finotti



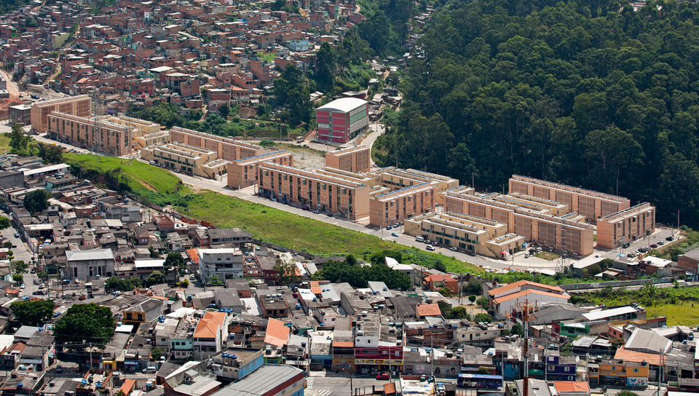
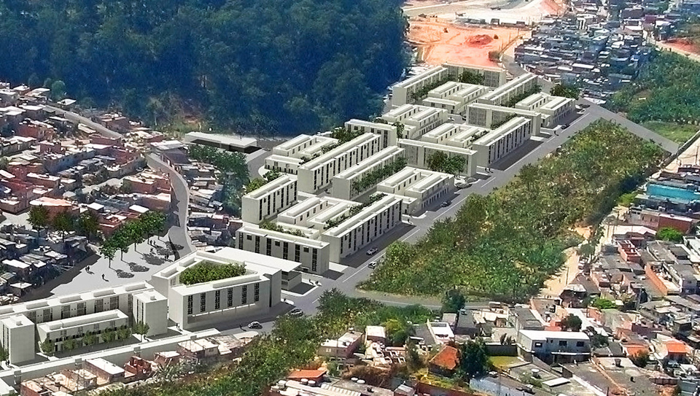
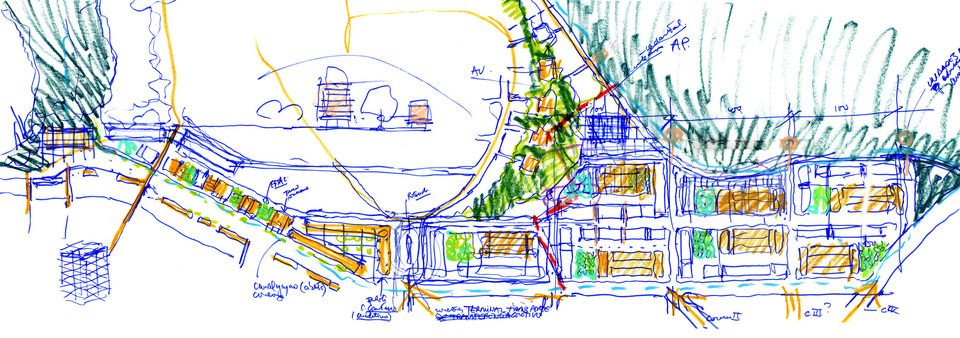
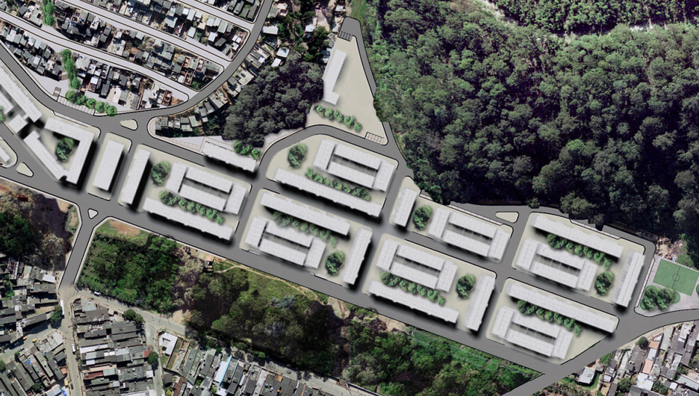
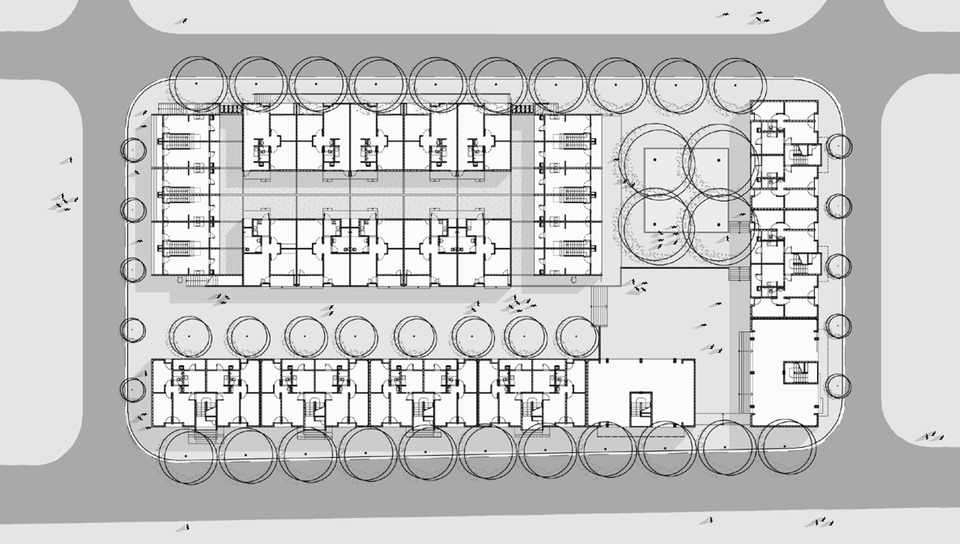
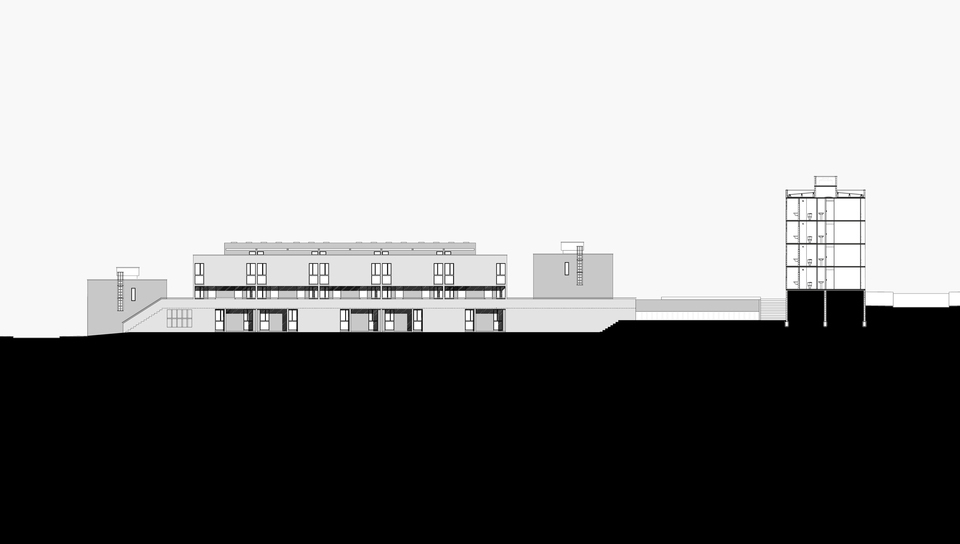
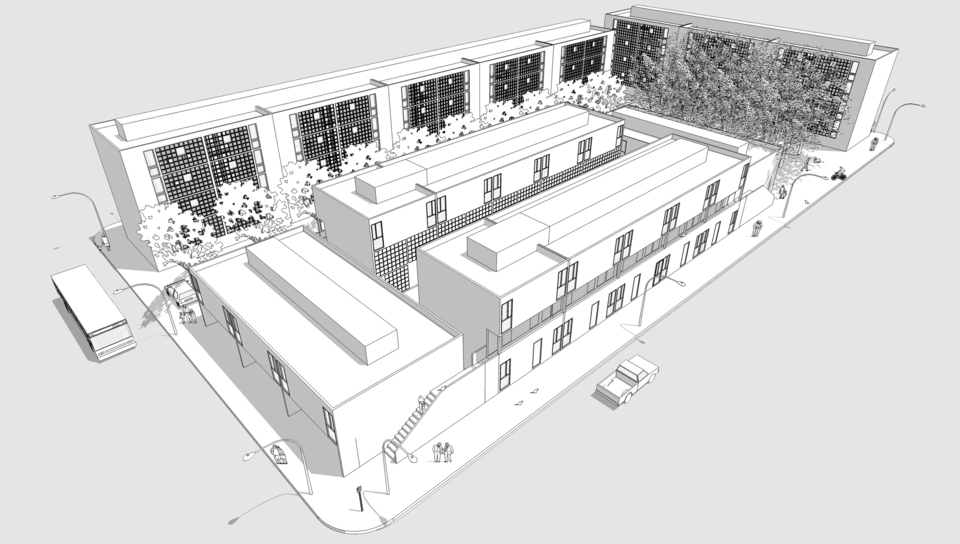
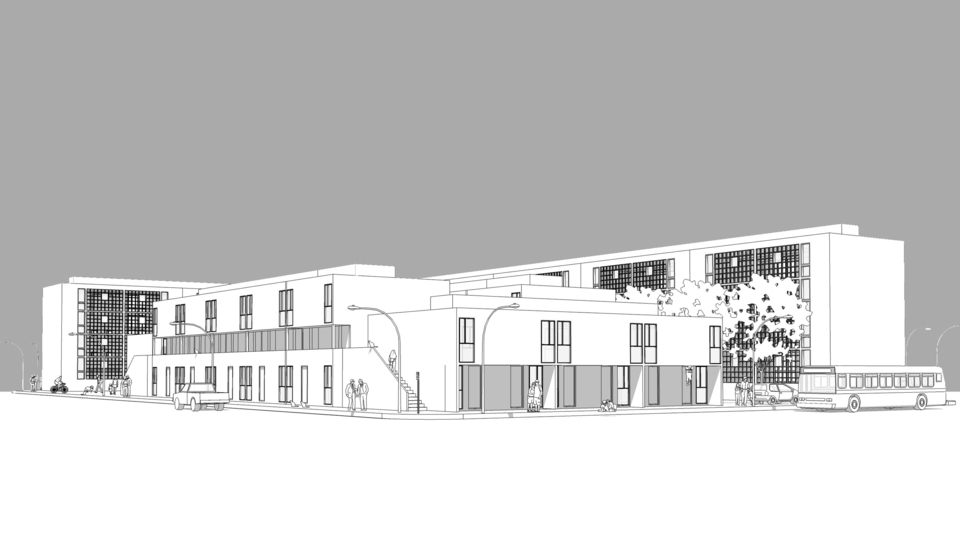
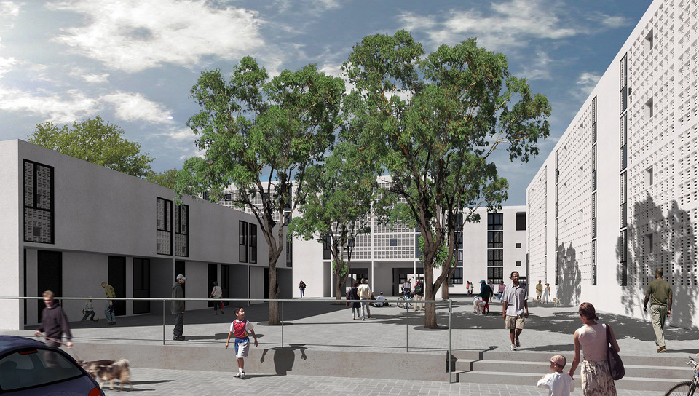
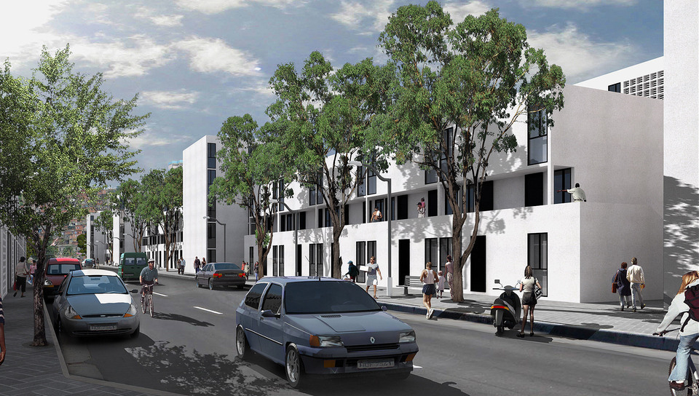
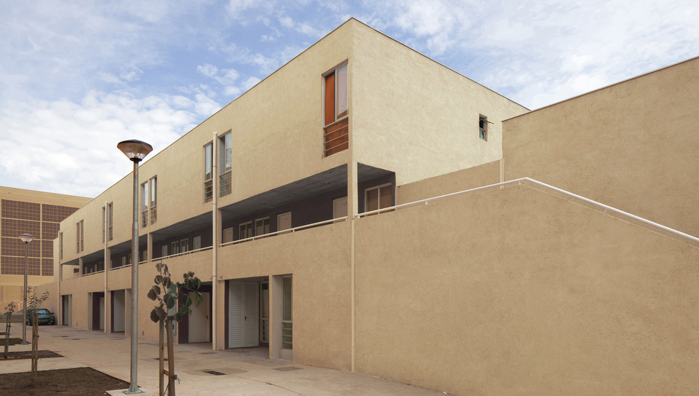
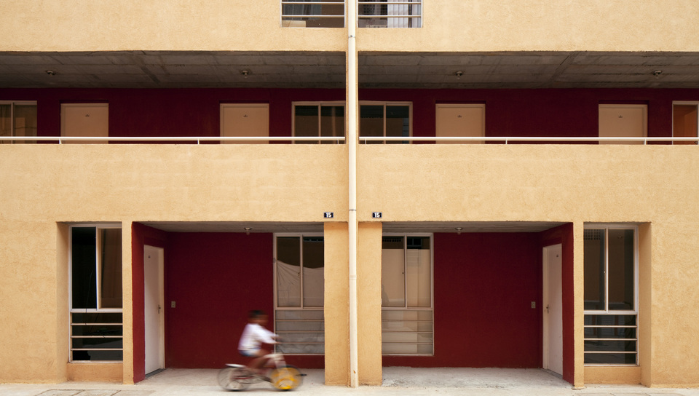
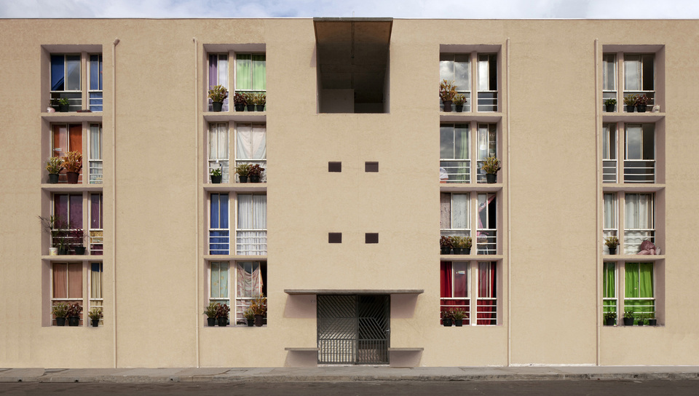
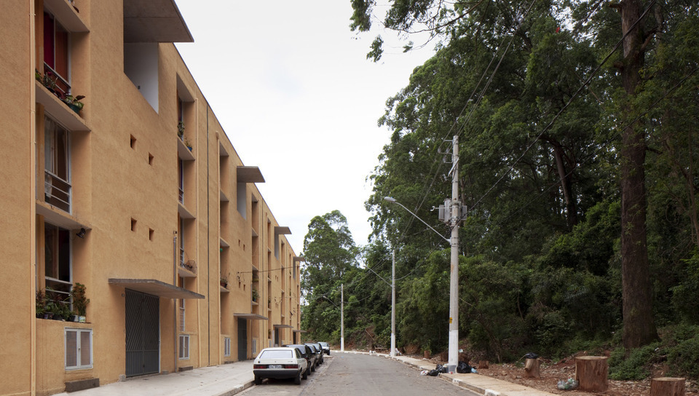
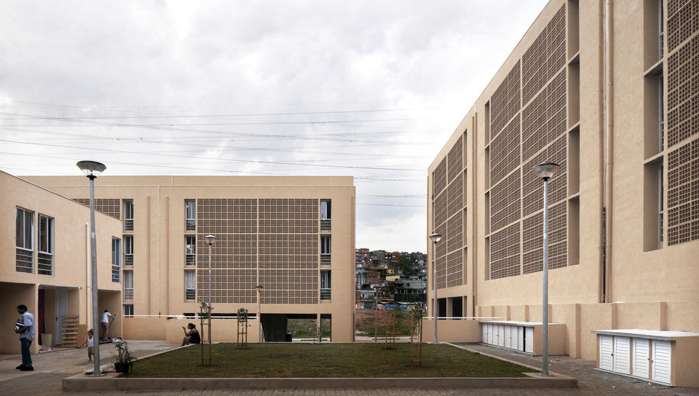
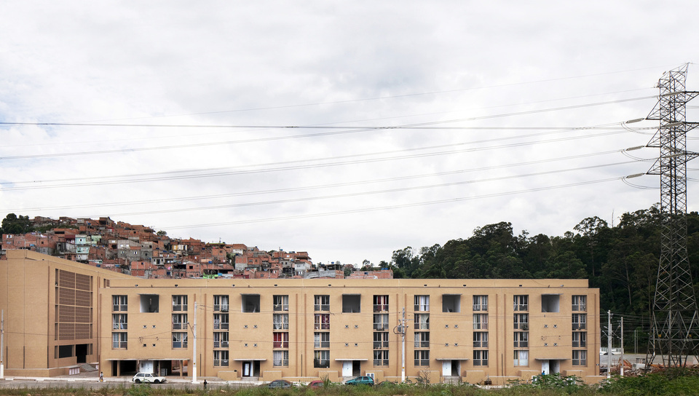
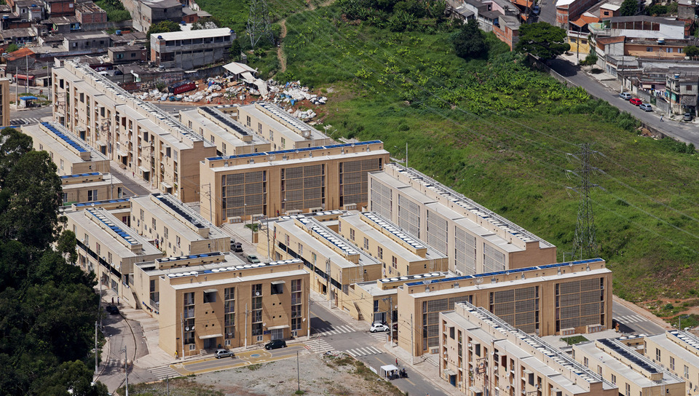
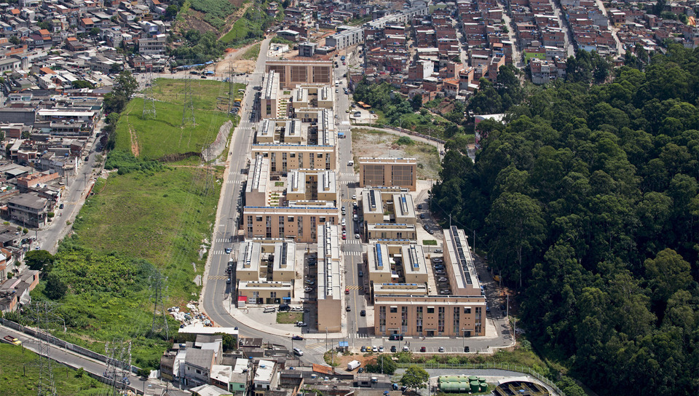
 Images
Images