Ibirapuera Complex


1st action: Urban Replacement
Having the complex “urbanistically” replaced, giving back to Sao Paulo city a space of identity and unequivocal hierarchy. This challenge has been accepted as a fundamental base of our proposal.
2nd action: Maintenance of the architectonic proposals that represent the culture of the 60s and 70s
Preserving solely the essence of the original design and having them combined, in a balanced way, with the new programmatic demands, without the necessity of adding other forms of architecture. In addition, having the existing superstructures readjusted to the new physical modalities and installations and carefully considering demolitions or new constructions.
3rd action: Elimination of residual spaces leading to rupture or unusable áreas
Transforming all the residual or negative spaces into positive ones, therefore giving a meaning to the entire area that lacks in continuity solution; and permitting associations, new associations, new covered areas and unsuspected formal potentialities.
4th action: Restructuring the uses and their current appropriation in a rational way in order to meet the requested enhancement
Concentration, classification and concatenation of the proposed activities through hierarchy and identity in relation to the whole, obtaining correctly dimensioned spaces, enlightened with the possibility of introducing environmental comfort, and having their access and controls clearly read.
5th action: Establishing marketing and visual communication system without having the architectonic assemblage misunderstood
Predisposing in strategic places a multiplicity of types of communication, high-flexibility systems that, once normalized, may attend all technical necessities in order to have the most sophisticated means of communication implemented.
6th action: Access improvement – coherent with the challenge of a new urban reallocation – and the increase in parking lot capacity
A redesign of the geometry and the traffic route as to expand the pedestrian area addressed as Praça de Eventos (Event Square), therefore incorporating the traffic area Arq. Ícaro de Castro Mello – today a purposeless space – and creating an underground connection with Carlos Gardel Square. An underground parking lot of 733 vehicle capacity linked to different traffic network points in order to facilitate the underground parking lot access and minimize traffic congestion.
Having the traffic geometry properly dimensioned, new public transportation stops will be included as to avoid traffic flowing from happening on adjacent routes.
7th action: Preserving and increasing forestation in order to environmentally condition the area
The necessity of preserving the existing forestation by applying different architectural resources and eliminating grassed areas – which will be replaced by gravel boxes for proper rainwater drainage. In addition, the introduction of new species suitable for the new area, which will not stop the other kinds from growing.
8th action: Establishing interfaces with the public spaces – compatible with its use – and in an independent way
All of the complex purposes can work in simultaneous activity with no difficulty or congestion that might stop the events from happening. Moreover, each sector has the possibility of becoming independent; but, when necessary, they can be easily assorted together in an interdependent way provided with simple and manageable connection and circulation alternatives.
9th action: Executing the construction by sectors, relying on savings and amplification
The architectonic proposal essence consists in fulfilling the interstices, giving these spaces new spatial values through an increase in constructed area (the terrain area is multiplied by 3) by using simple reinforced concrete or iron structures entirely modulated, and, closing the gaps with prefabricated panels – which may cover the finishes – in order to facilitate the construction by stages and future modifications.
A possible negotiation indeed!
Possibility in obtaining a consensus with the Army in order to have a contiguous area attached to the proposed project by replacing the sporting facilities and also the parking lot, having direct access through the military residential condominium. This possibility would provide significant advantages to the urban complex as a whole.
By modifying the dividing geometry it is obtained an 8,000 m² area, which means a usable area of approximately 24,000 m². Having spaces intentionally designed for the practice of different Olympic modalities would increase the complex status to a center of excellence never before achieved in Brazil.
Location:
São Paulo, SP
Year:
2003-2006
Client:
State of São Paulo Government
Competition:
National Competition, 1st Prize
Intervention area:
96.000 m²
Architecture and Urbanism:
VIGLIECCA&ASSOC
Hector Vigliecca, Luciene Quel, Ronald Werner Fiedler, Ruben Otero, Lilian Hun, Ana Carolina Penna, Mario Echigo, André Luque, Virginia Mondon, Maíra Carrilho, Fábio de Bem, Indiana Martelli, Paulo Serra, Luci Maie
Consultant:
João Kiyoshi Otuki
Structure engineering:
Kurkdjian Fruchtengarten
MEP engineering:
GRAU
Acoustical engineering:
Acústica&Sônica
Budget:
Tríade
Invited artist:
Jorge Casteran
3D Model:
Henrique Blutaumüller, Fernando de Lima



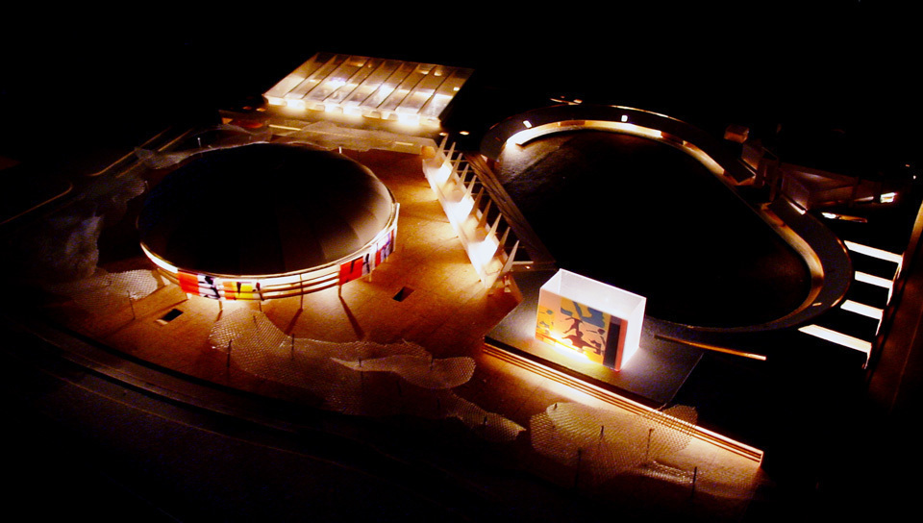
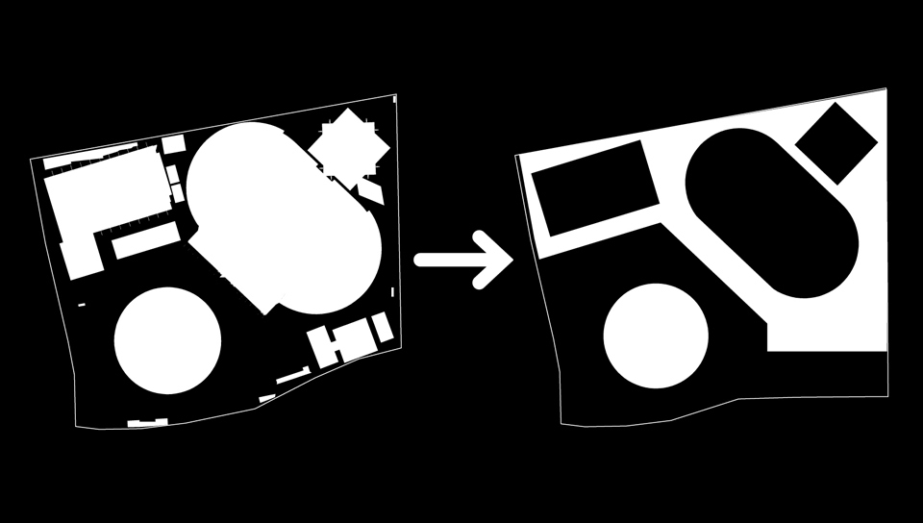
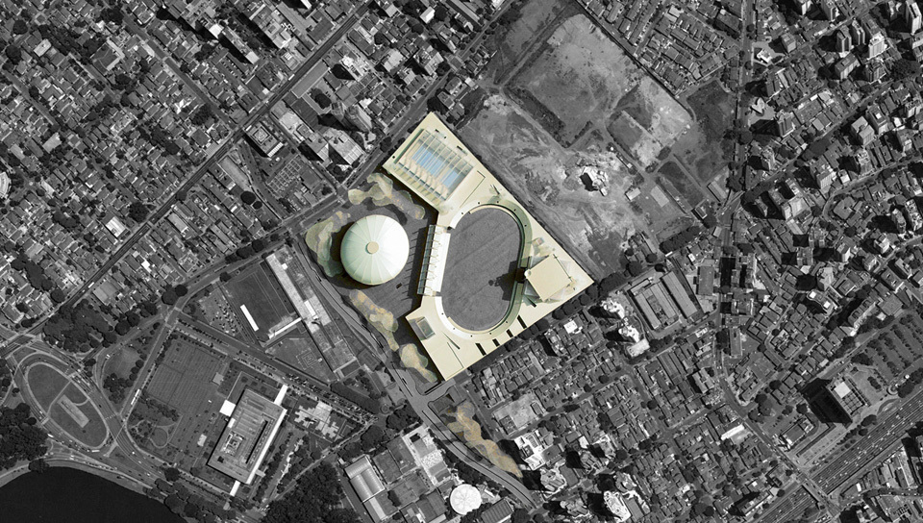
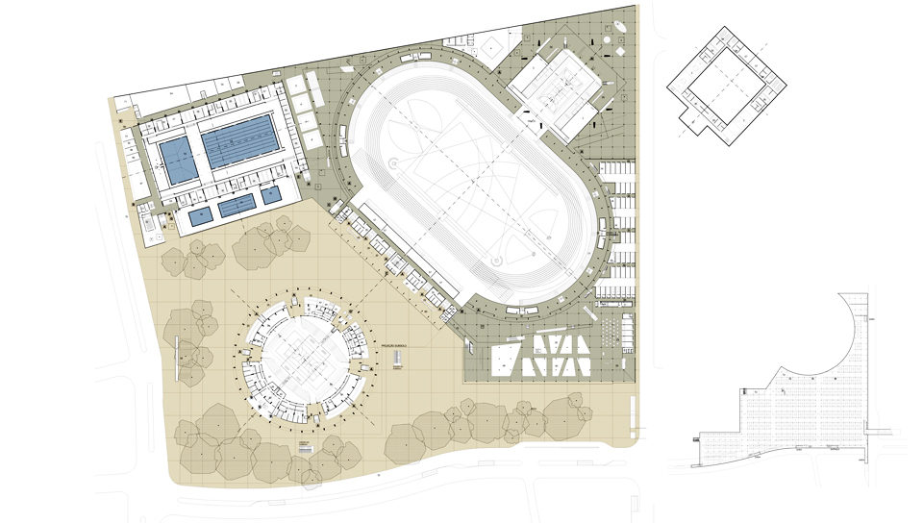
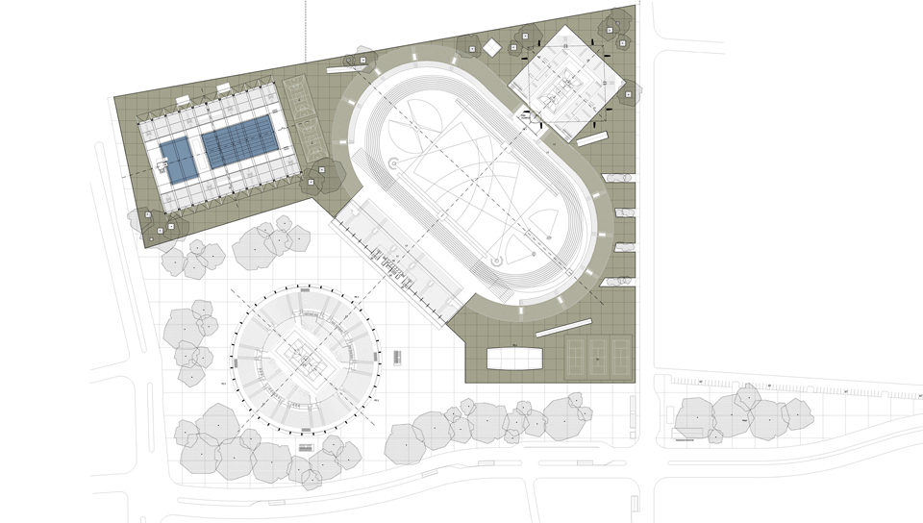
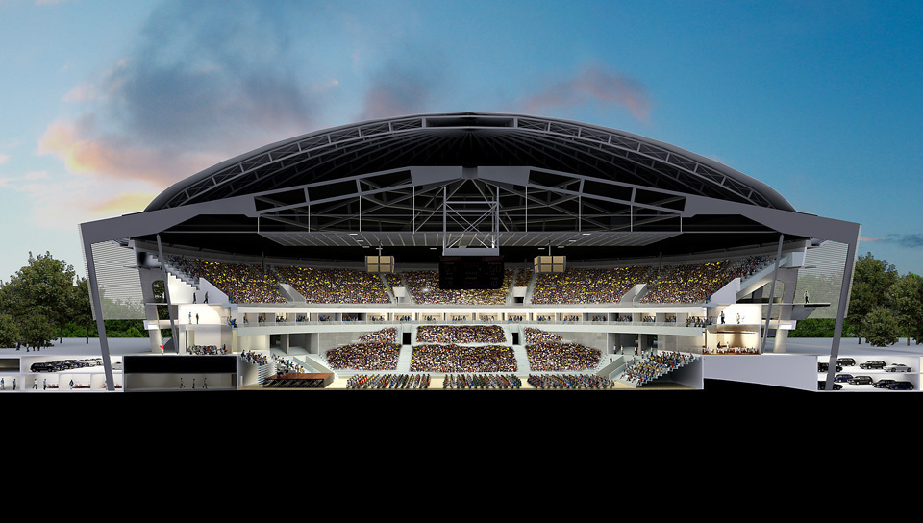
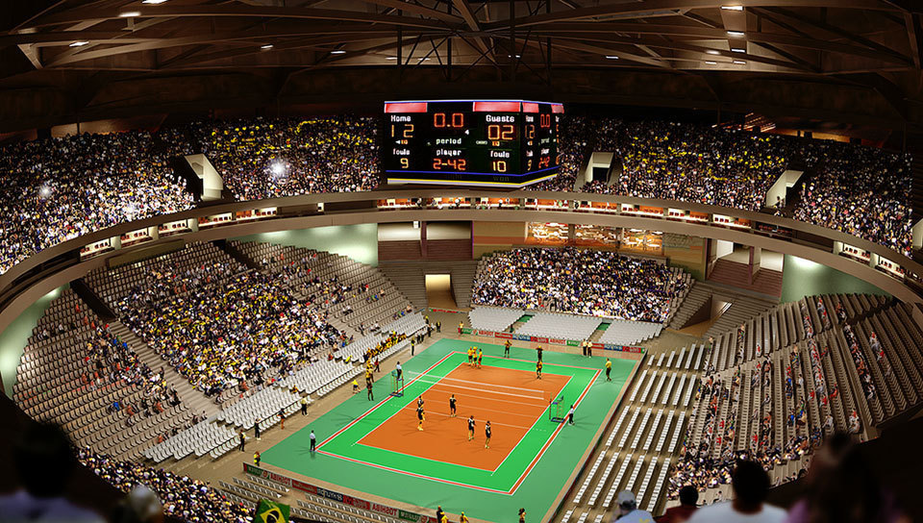
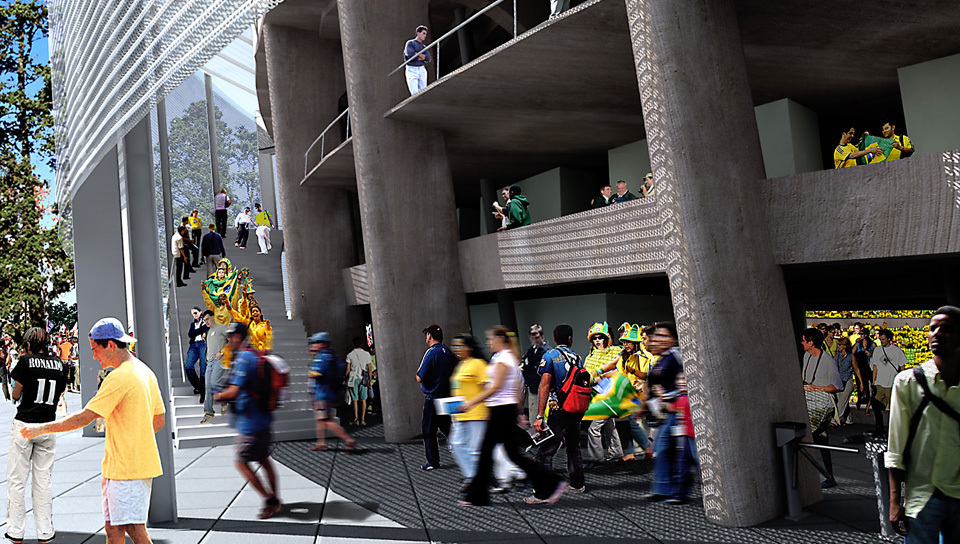
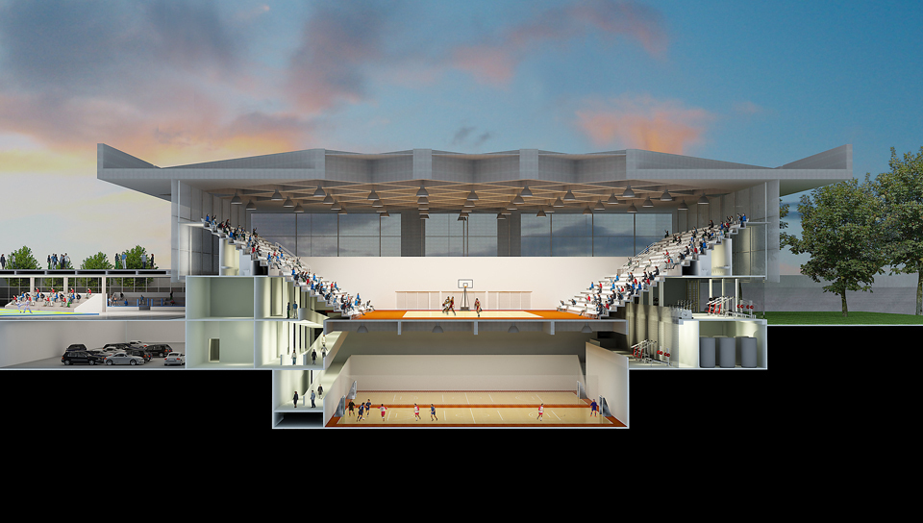
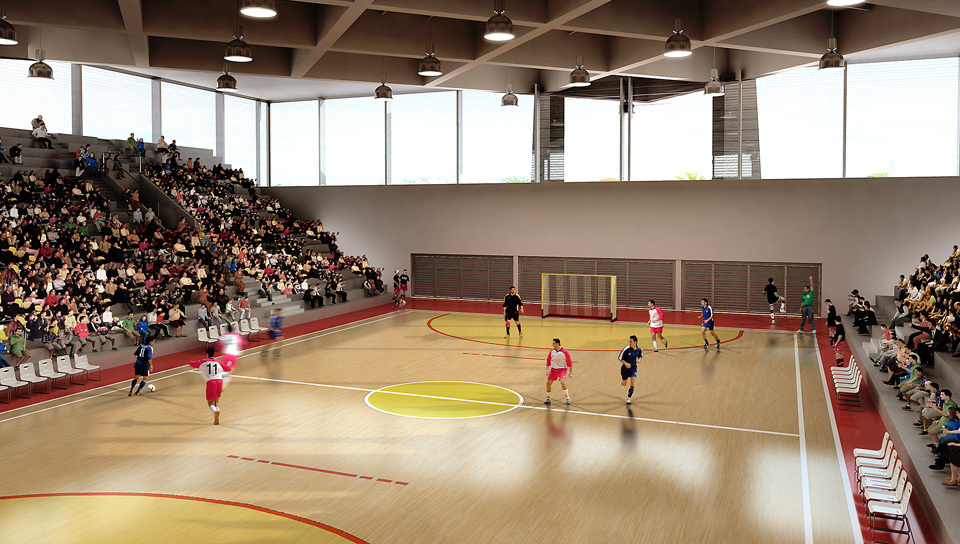
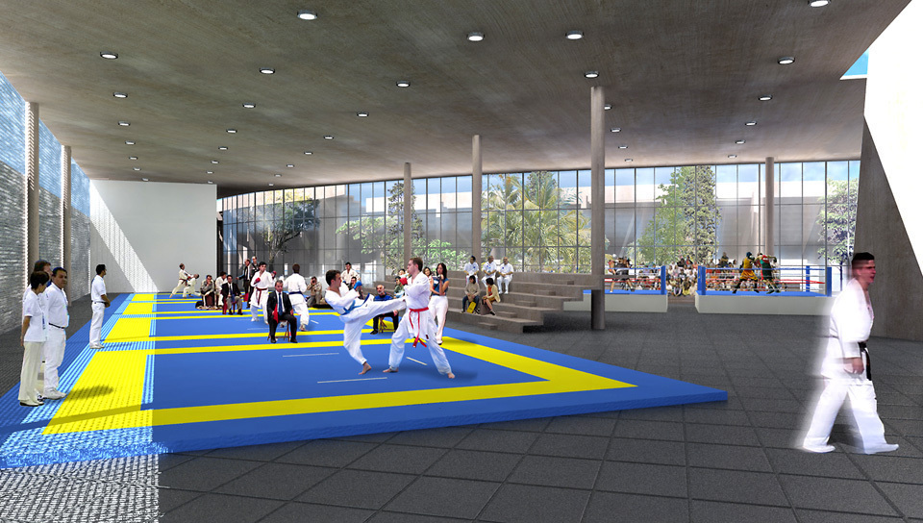
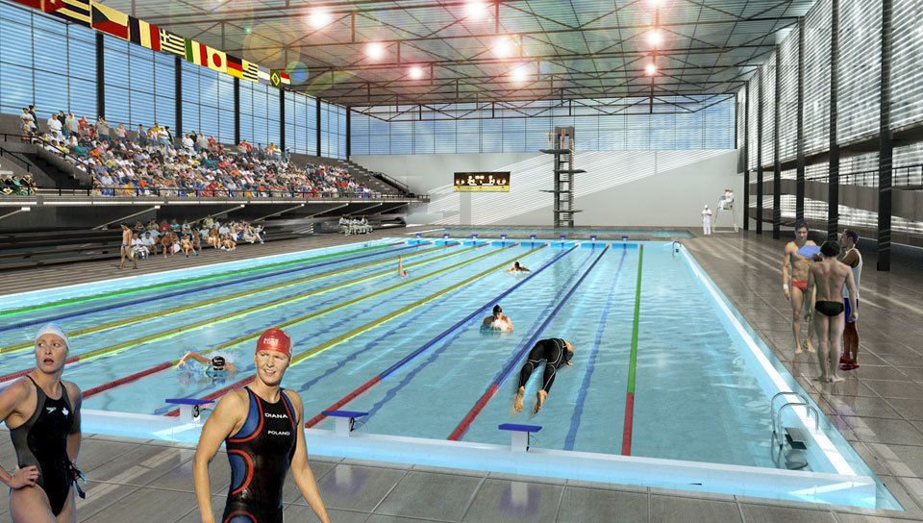
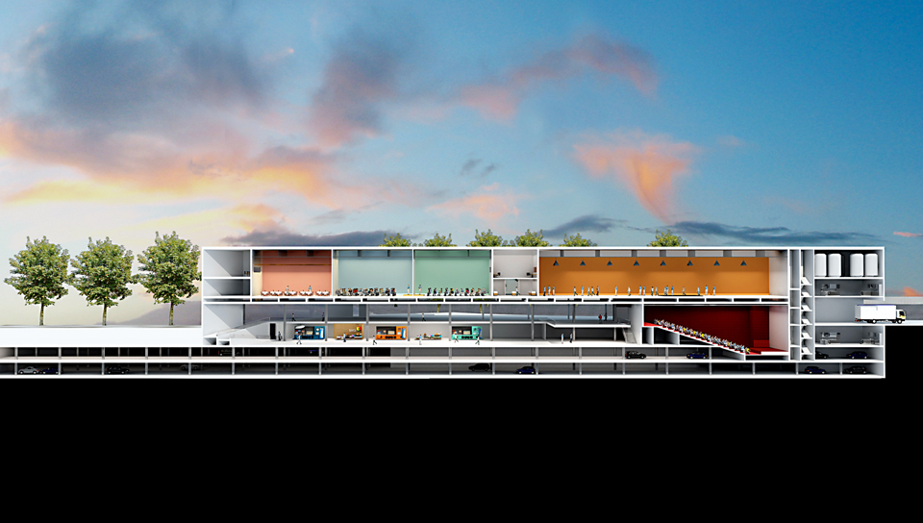
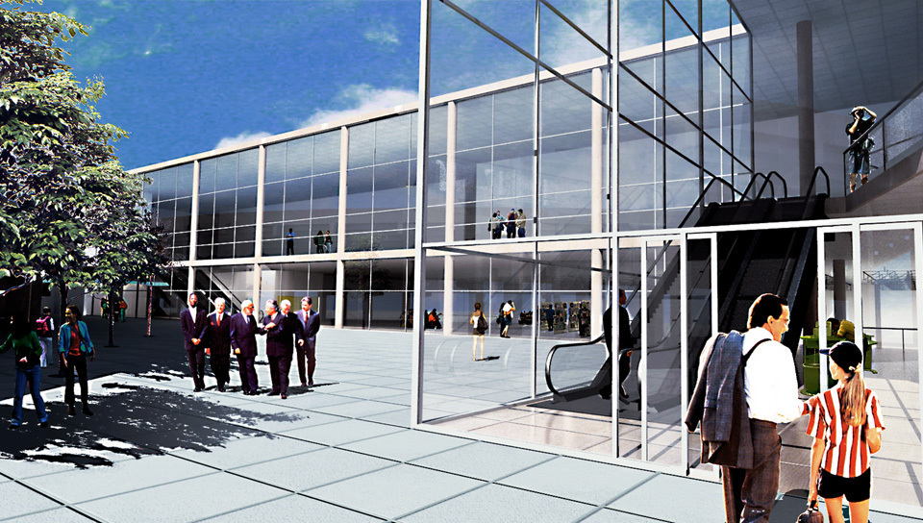
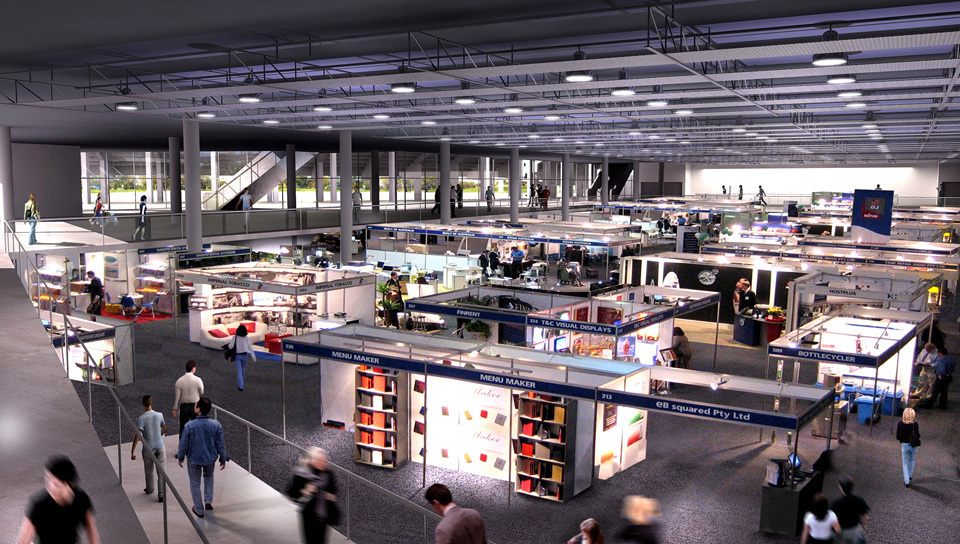
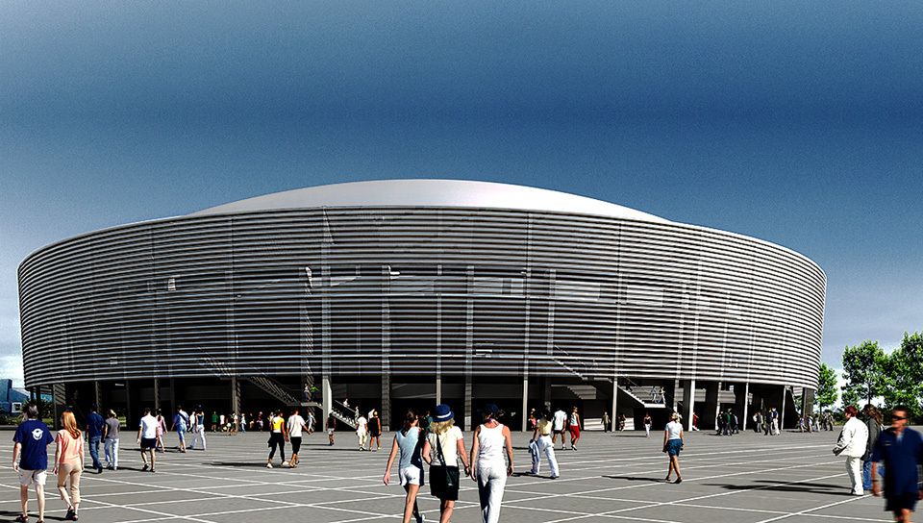
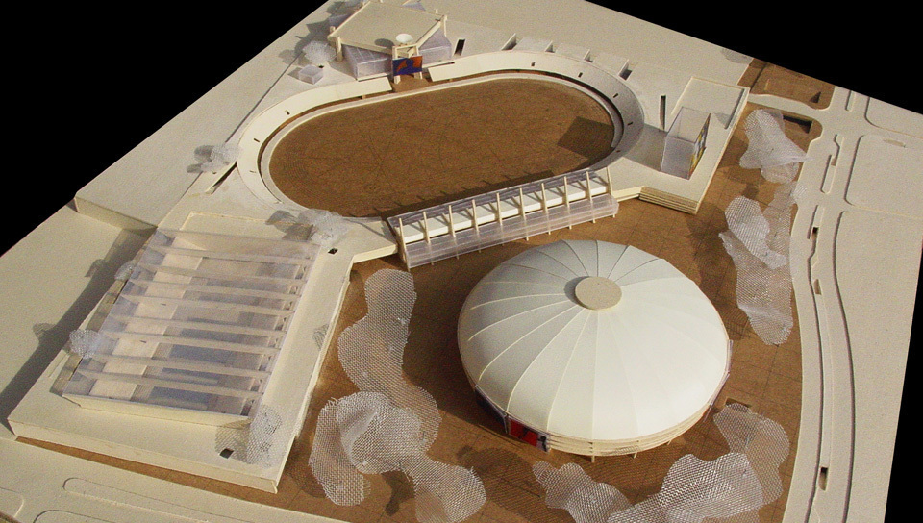
 Images
Images