UFABC Santo Andre


The national public competition for the new Federal University of ABC (UFABC) was promoted by the federal government, the IAB/SP and the City of Santo André. The UFABC proposal is a part of the Education’s Ministry to increase the number of students in the public university system. The law that created the UFABC is from 2005: planned for 1.500 new student vacancies and around 600 professor positions.
The land was donated by the City and was located close to the Estado Avenue, a transitional area between the neighborhoods and the industrial sector that characterizes the Tamanduateí axis close to the city of Santo André. A typical urban border.
A public building has the responsibility of establishing a clear interface with its surrounding urban structure and contributing to the readability of the existing buildings as well as the new ones.
The geographical legibility is an important logistic vector that is usually invisible. One of the challenges of this project is to make this vector visible.
The proposal rescues the slope’s potential, highlighting the geography and taking advantage of the tridimensionality that is created once a slab is placed on the +753 level (2 floors in relation to the Estado Avenue).
The horizontality of the proposal guarantees a contrasting point with its surroundings (traditional land distribution and low density), in addition to easing the circulation flow due to the created plane.
The building would create four urban fronts all characterized by the given surrounding scale, its programmatic diversity, accessibility, flow continuity and urban public spaces.
The Campus as a City: Urban Fronts and Scale Articulation
It is a common architectural operation to simply place an architectural object in front of a background. However, this approach was rejected. Instead each one of the four facades would influence each linear street block, the new access planes and the program.
Adaptation Strategies and Future Demands
Within a University, there is a wide range of demands including the ability to be quickly adaptable. Therefore, we eliminated the possibility of separate and independent schools: we proposed a continuous laboratory and classroom complex to be used according to existing demands, without the need to have further adaptive construction in the event of future programmatic needs. Still, if required, there is the possibility of building elevated blocks over the park next to Abolição Street.
Intervention Phases
It is almost impossible to build a campus in one single gesture. Even though the proposal is concerned with future use, it should be interpreted as a clear and defined grid that should give guidelines for all interventions.
Location:
Santo Andre, SP
Year:
2006
Client:
Federal Government / Santo Andre City Hall
Intervention area:
65.260 m²
Built area:
82.430 m²
Competition:
Concurso Nacional
Architecture and Urbanism:
VIGLIECCA&ASSOC
Hector Vigliecca, Luciene Quel, Ronald Werner Fiedler, Neli Shimizu, Ruben Otero, Thaísa Fróes, Rodrigo Munhoz, Paulo Serra, Luci Maie
Colaborators:
Ignacio Errandonea, Estudio A2T, F. Ayala, J. Altieri



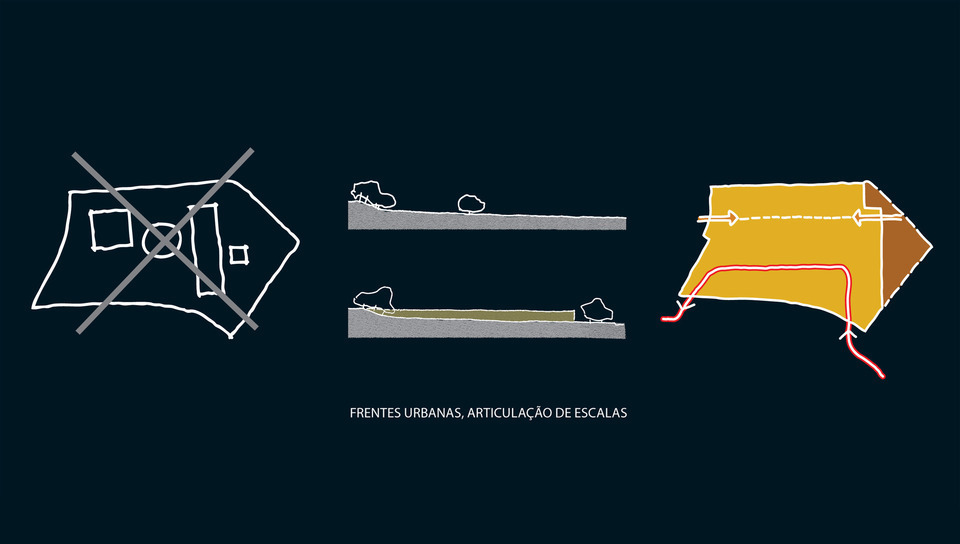
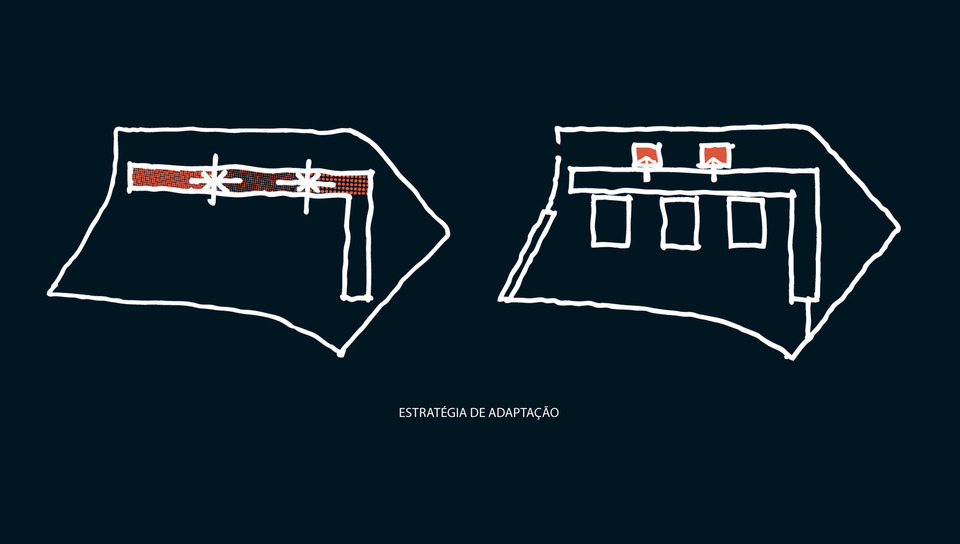
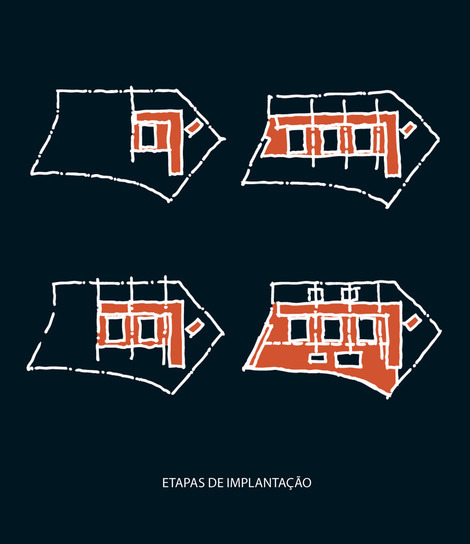
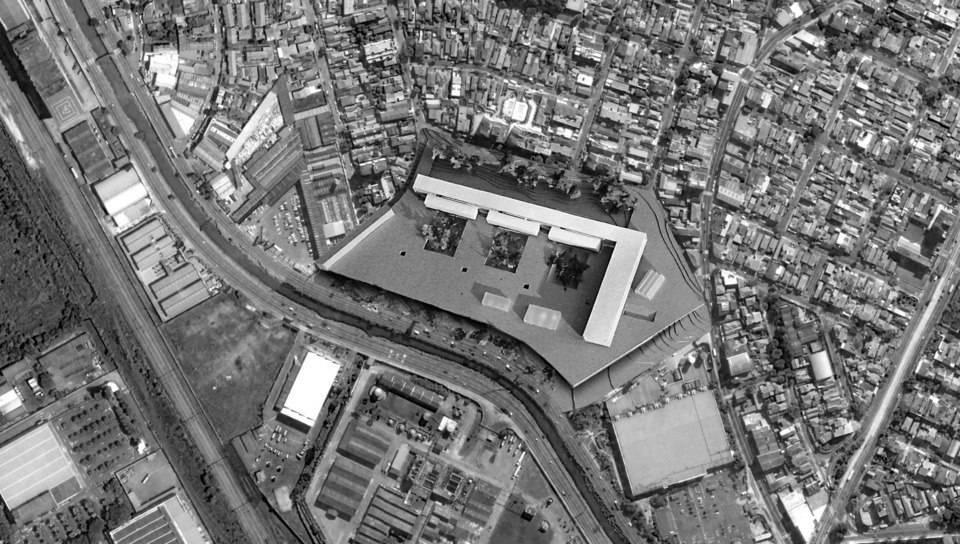
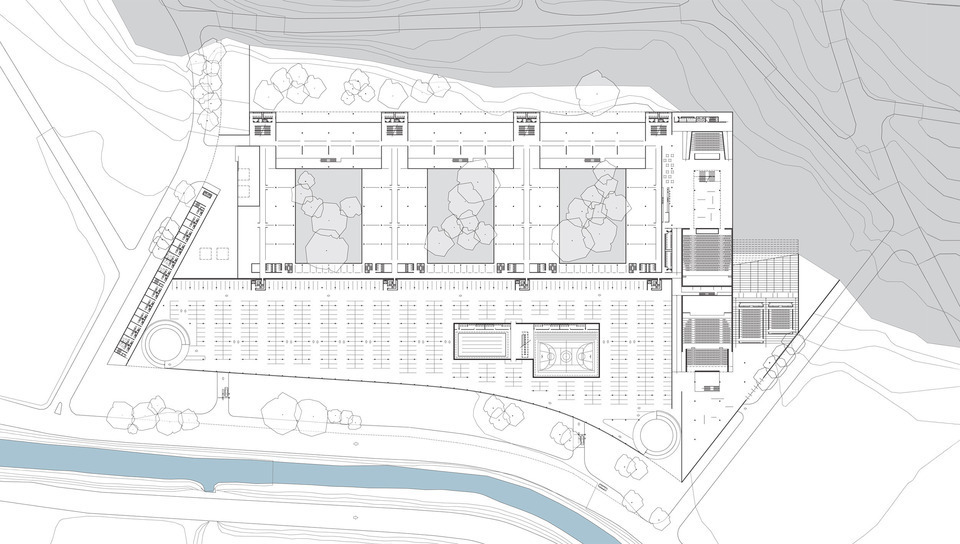
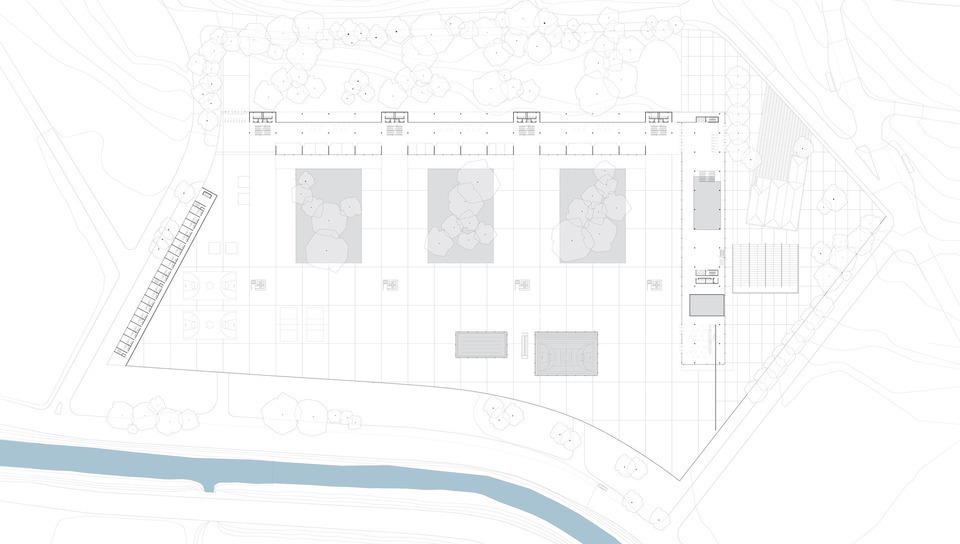
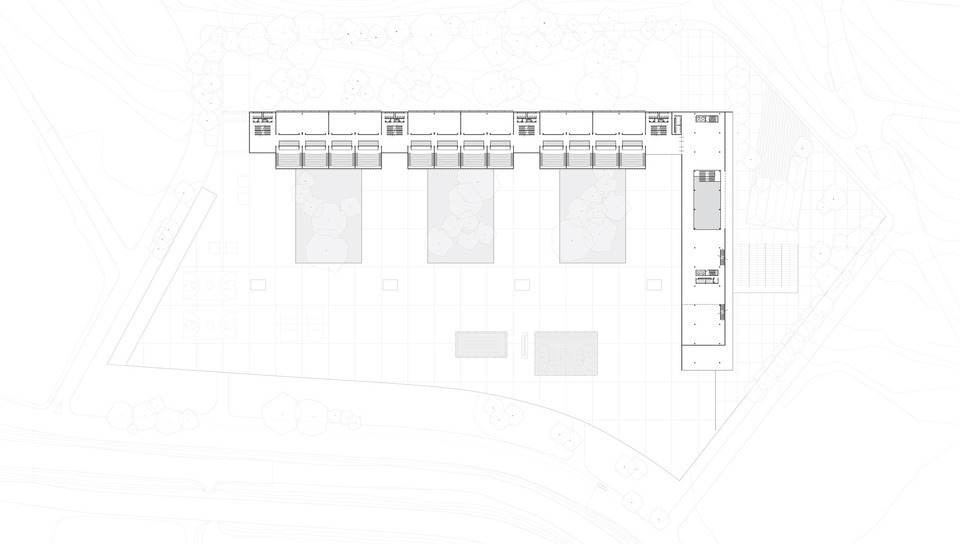
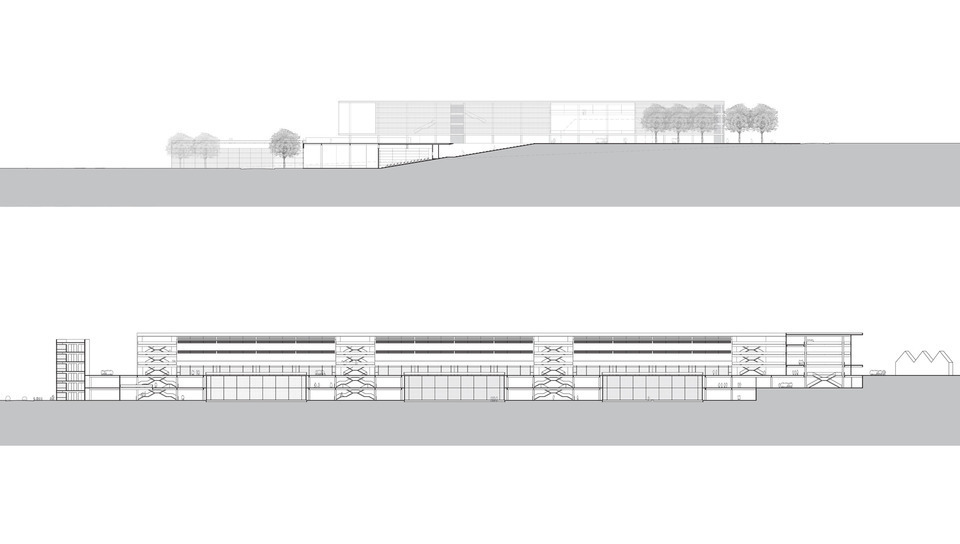
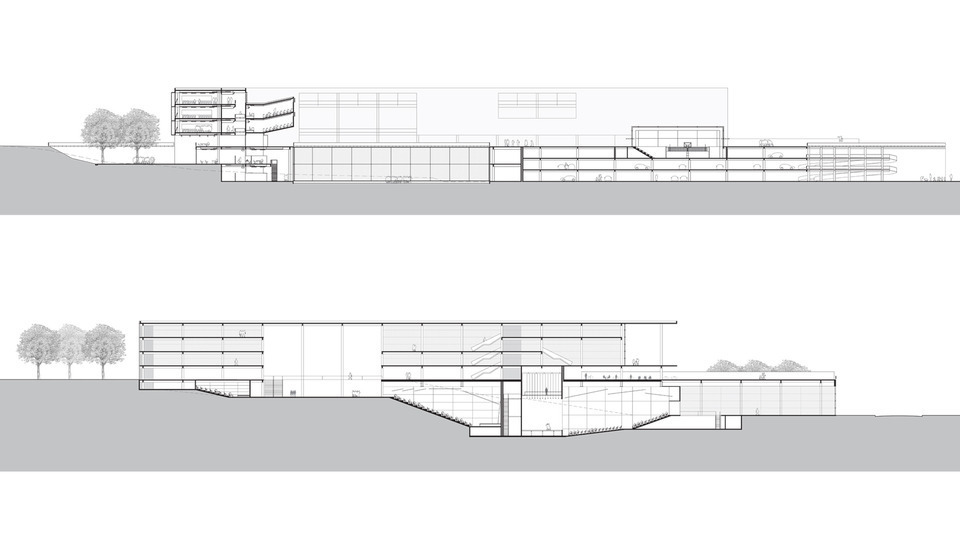
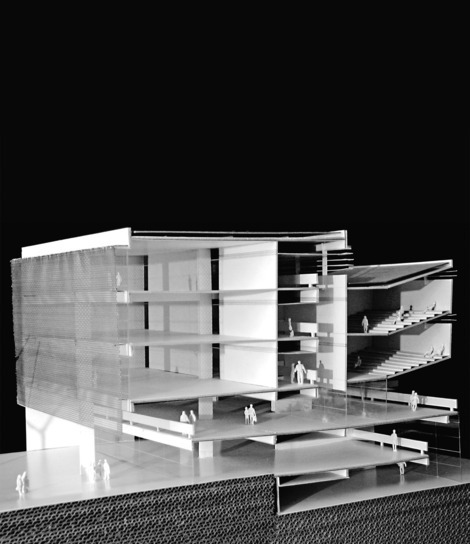
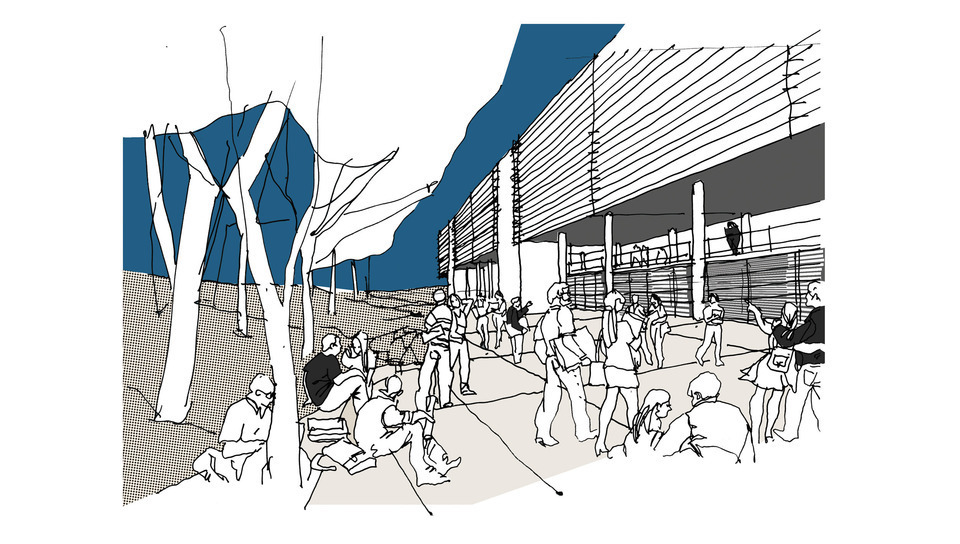
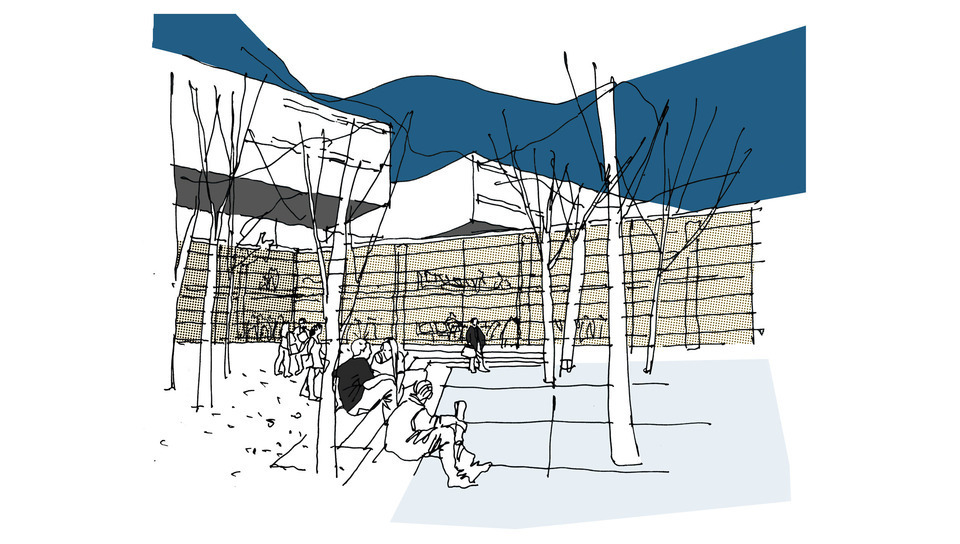
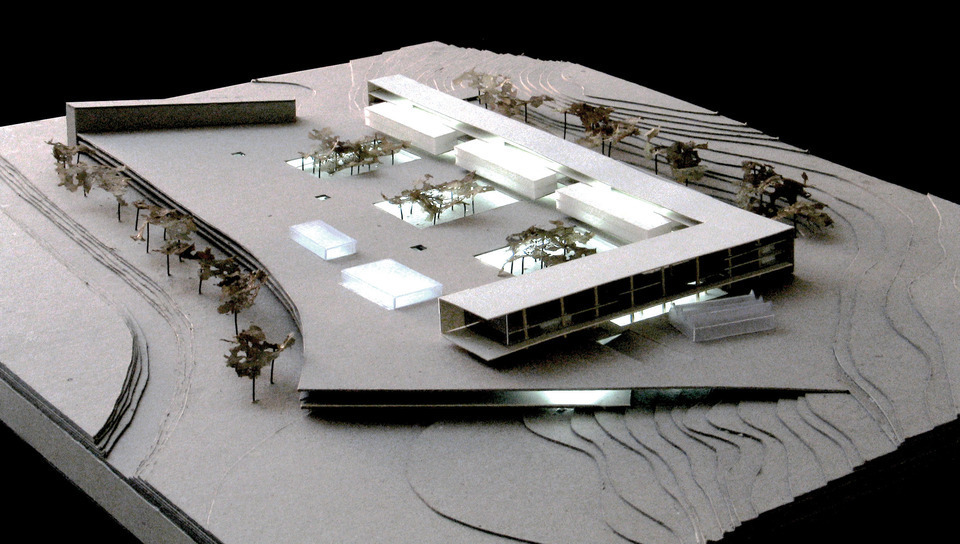
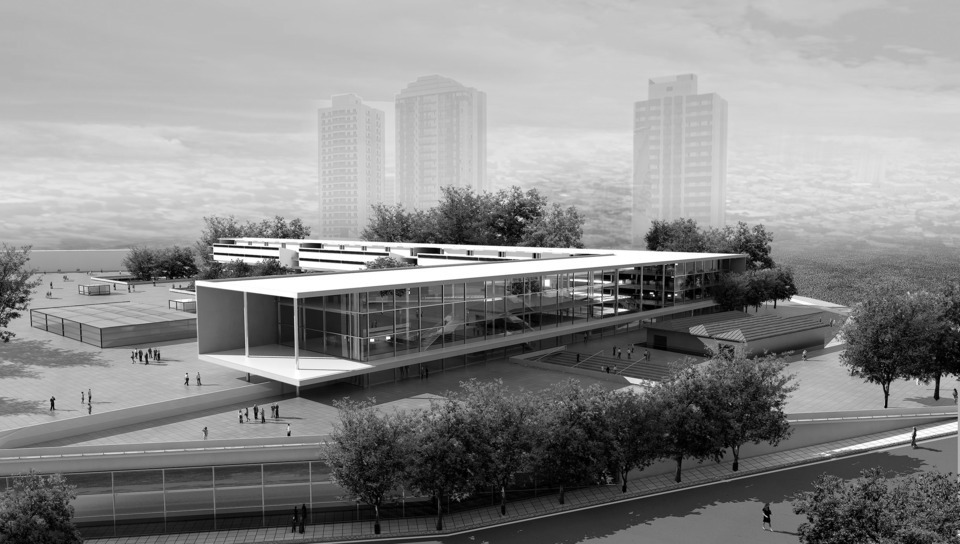
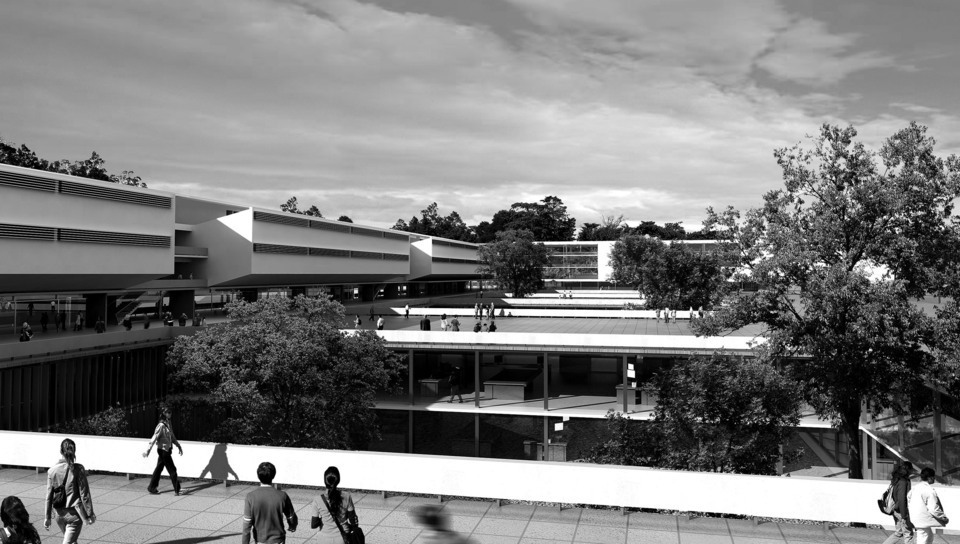
 Images
Images