USP Medical School


In 1998 a national public competition for schematic designs was proposed by the Medical School Foundation, the Condephaat (heritage council) and the Brazilian Institute of Architects requesting to present a Masterplan and a restoration and expansion project for the São Paulo University (USP) Medical School.
In addition to the building done by the Ramos de Azevedo’s office, declared a state heritage building in 1981 by Condephaat, the other building blocks and free areas of the campus were also to be discussed.
Considering Carlo Aymonino’s text (“The Meaning of cities”, 1984), the approximation to the theme resulted from the perspective of the change in the urban form by the presence and transformation of the monument: “this dialectic progression that changes the passage of the reference of a monument itself to the city as a monument is the foundation of the meaning of cities”. Considering this interface, we worked the idea of the campus and its buildings having a more urban interaction.
To bring the dimension of the monument into the city scale meant to, in this proposal, create tangible public structures: near the Dr. Enéas de Carvalho Aguiar Street, a square widens its sidewalks and reinforces the frontal facade of the Medical School building. In addition it would be possible to transpose the block from the Dr. Arnaldo Avenue until the Dr. Enéas de Carvalho Aguiar Street and articulate these two access points to the Subway Station Clínicas, with entrances on both streets. This articulation would have as a central point a “slit” in the site, created inside the site, on a lower level.
As guidelines, new elements (inserts) were to be related to specific actions in order to transform and preserve the existent space (by contribution or exclusion) with intentions of valuing the signs of a historical period of time and delaying its deterioration.
Current circulation
The circulation through the interior of the square and the articulations between the several building blocks happened, at the time of the competition, in an imprecise way, defined by the access points and by the residual spaces.
The proposed articulation defines itself clearly by the external connection and the distribution to the building blocks. The circulation and its accesses are valued as spatial structuring components and are no longer the residual spaces from existing buildings. They gain importance and physical importance: a slit in the site is clearly distinguished from the ground level.
Project Actions
By observing the residual open spaces and considering the historical buildings, the project was structured with the intention of rescuing them together with their connection points between the streets and introduction of two structures — transversal and longitudinal — each of them with a specific intention. One would connect the campus to the public structures and the other would allow a technical and programmatic upgrade necessary to the College.
Technical Infrastructure
A modular structure of great transparency and programmatic flexibility was introduced with the intention of complementing the existing building complex based on its new (and mutating) demands.
More than adding new architectures, the proposal suggests articulations and a support structure that would be attached to existing constructions, updating them.
Location:
Sao Paulo, SP
Year:
1998
Client:
USP Medical School Foundation / Culture Department – SP / Condephaat
Competition:
National Competition
Architecture and Urbanism:
VIGLIECCA&ASSOC
Hector Vigliecca, Luciene Quel, Mário Biselli
Colaborators:
Cristiana Rodrigues



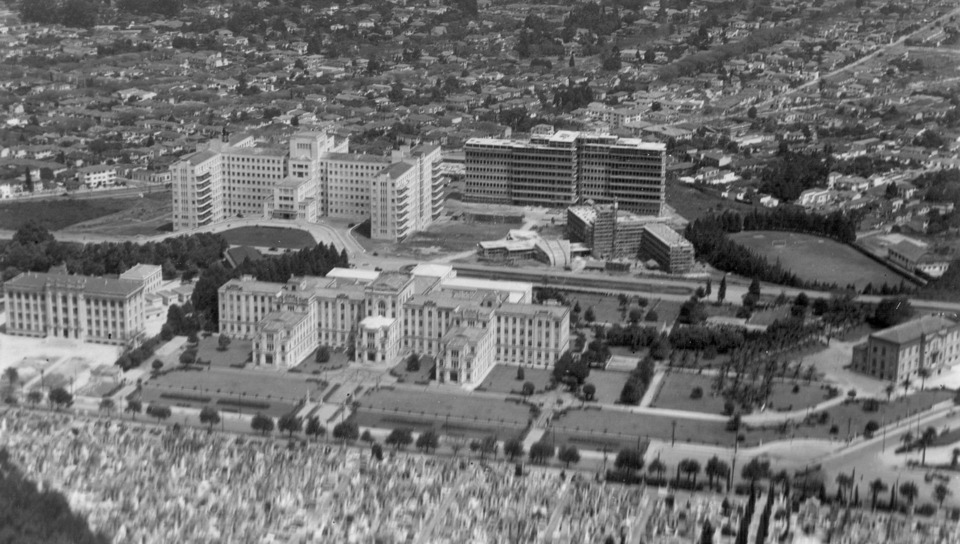
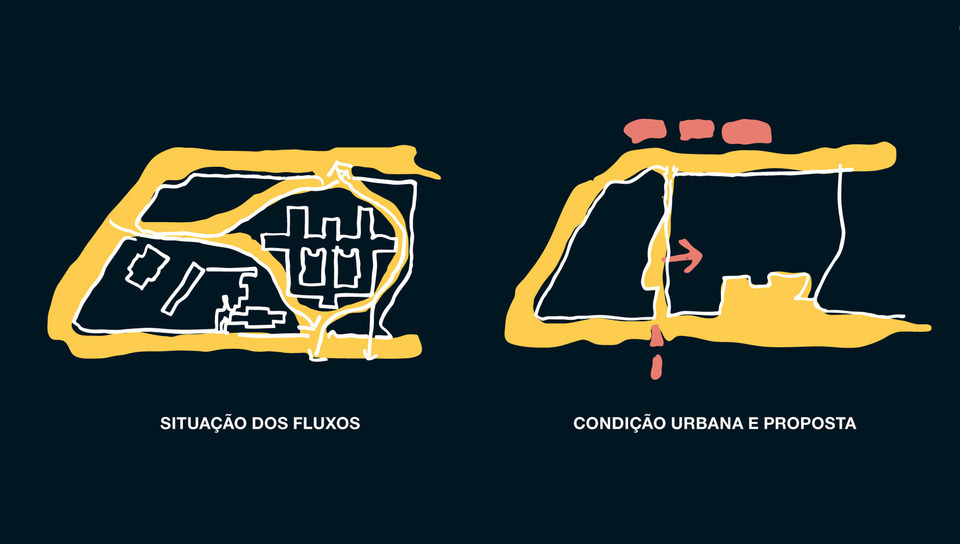
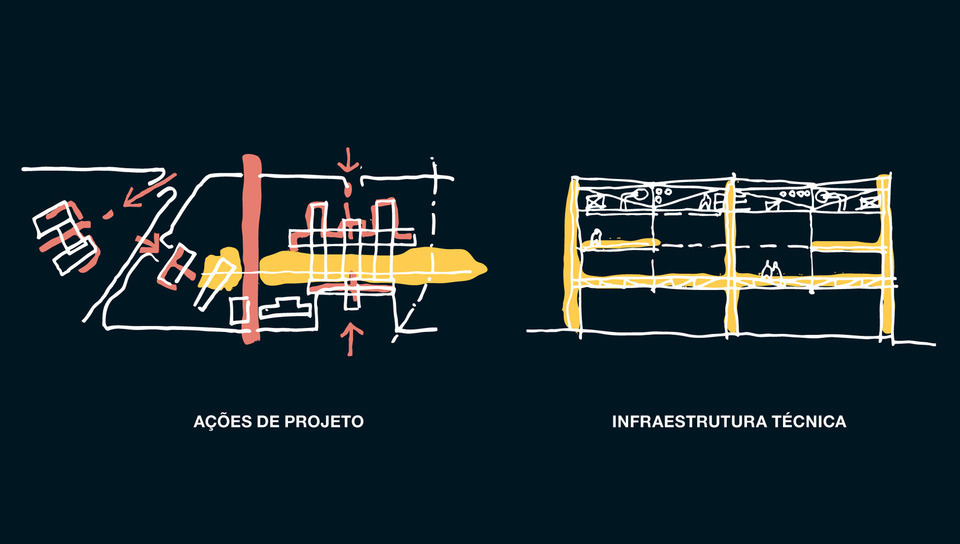
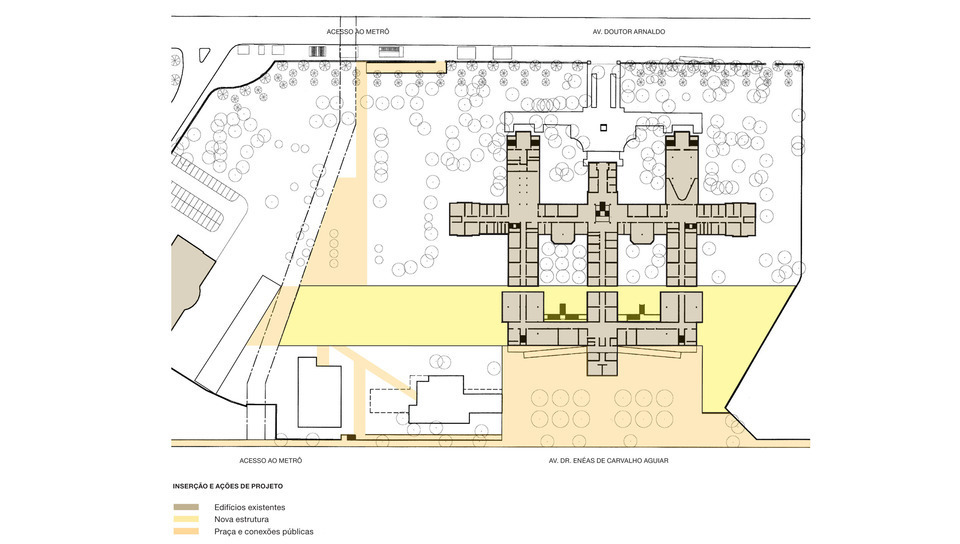
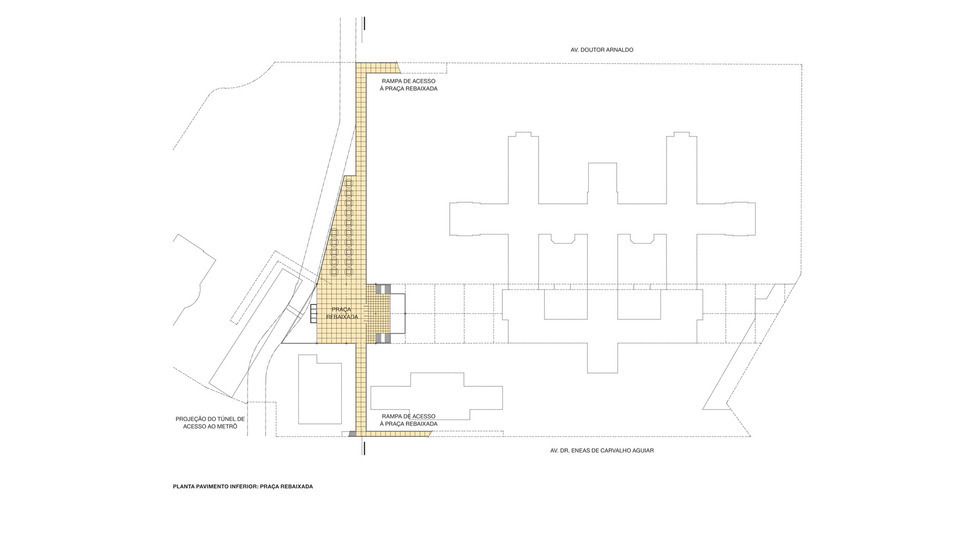
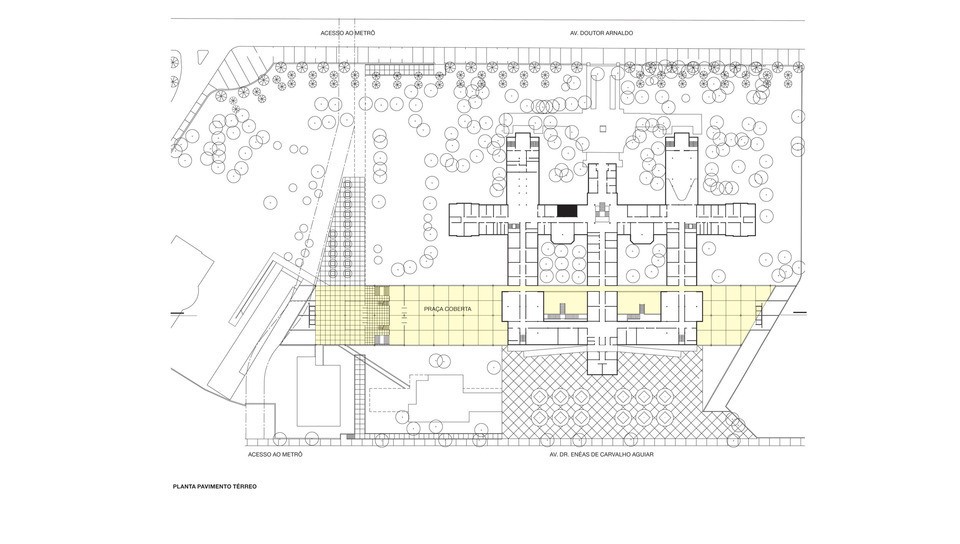
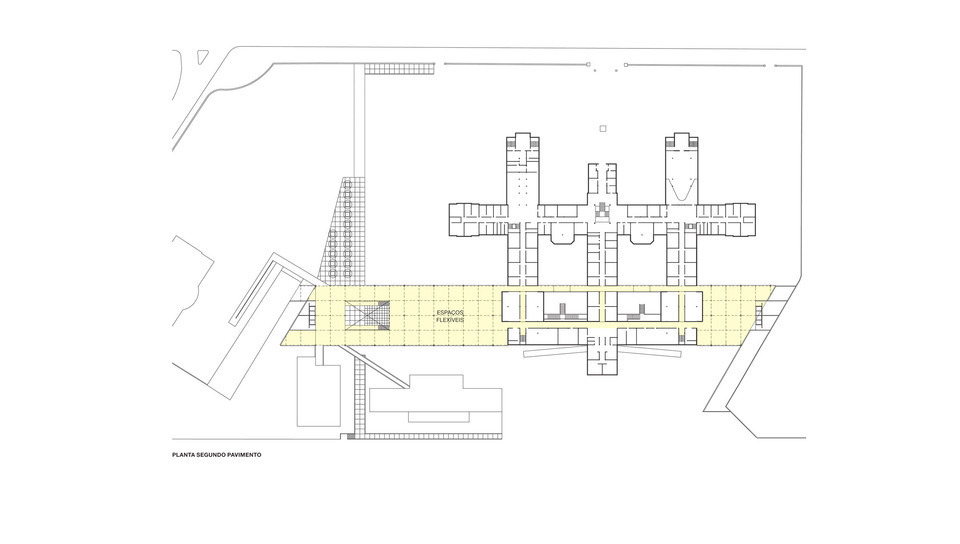
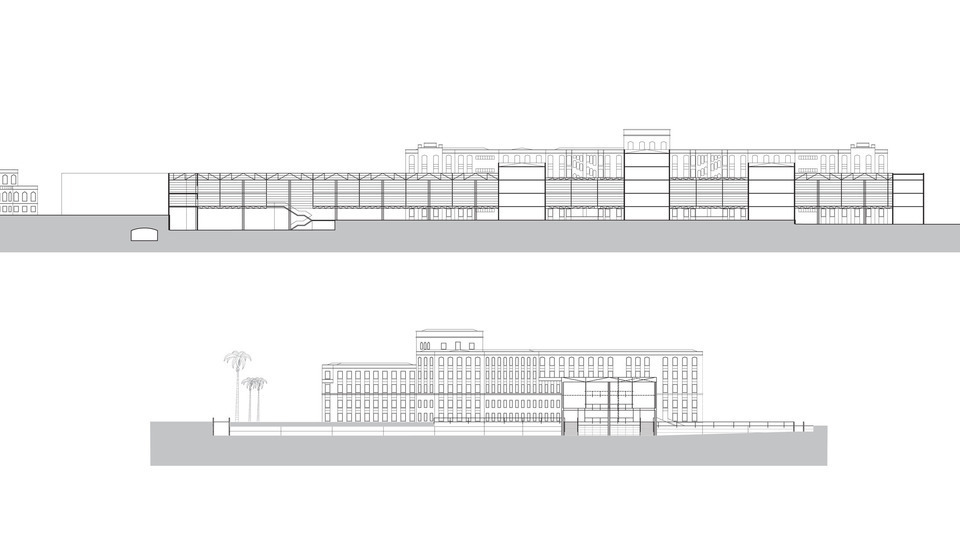
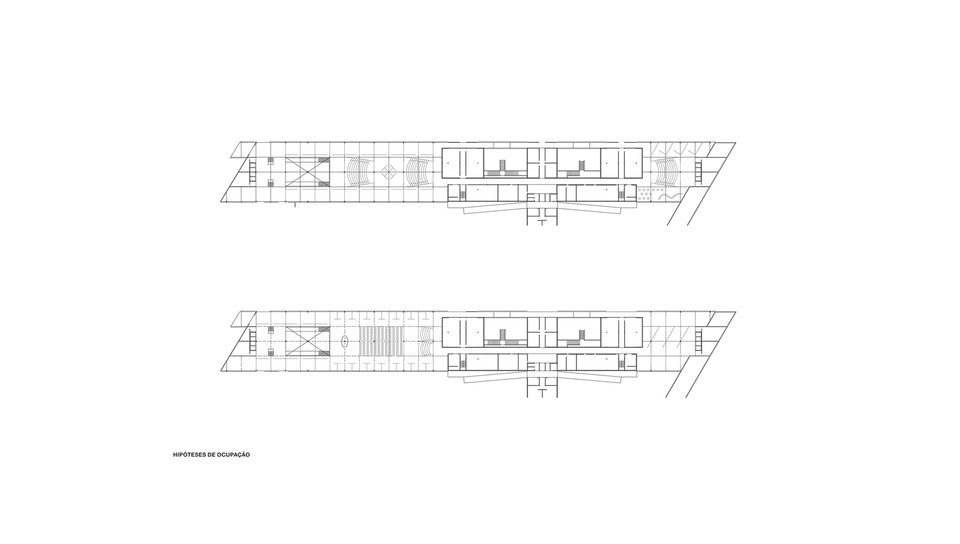
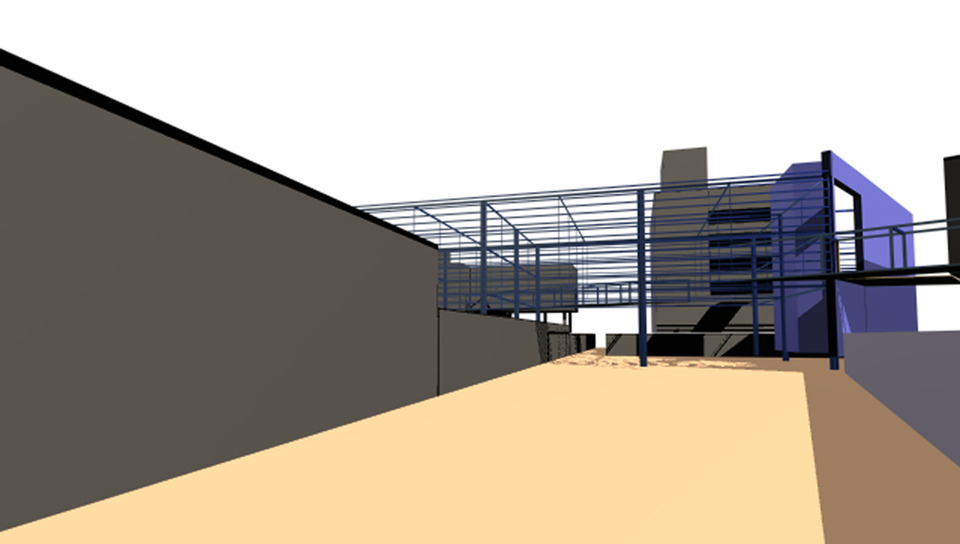
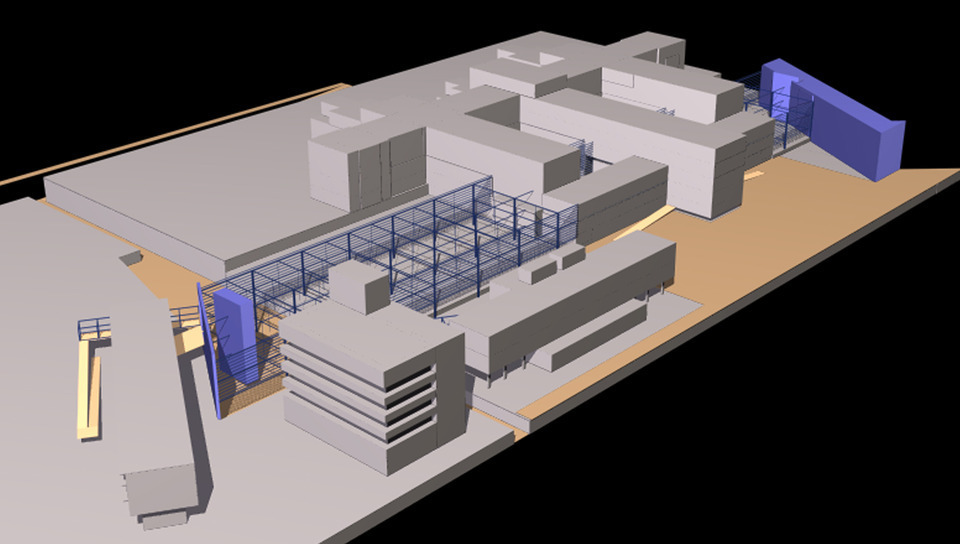
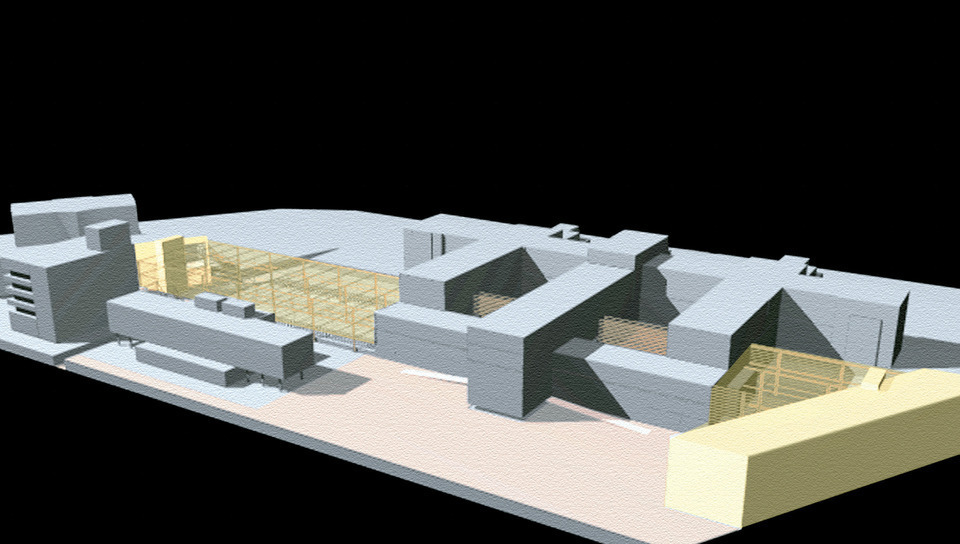
 Images
Images