Grand Egyptian Museum


1. The most important matter raised by the contest basis: a Center of Egyptian Archeology, History and Culture, and not just another great museum in the world
A magnificent laboratory, a place of knowledge, science and arts; a museum for the world. We have established in the landscape the central position of the Archeology and Conservation Research: the heart of the museum.
2. A stimulating issue: urban scale. The desert edge
The idea of a Museum Center as urban interface between the city and the desert. The monumental axis as an architectonic connector within urban scale between the occupied areas and those designed for future expansions. The museum for the entire city. A monumental access point comprised of two entrances.
3.Special care: the extraordinary nature of the Pyramids
The decision toward the city:
The museum eminently urban character, a program for Cairo city.
The striking collection, of daily life, an international center intended for museum-based studies, the popular market: an illuminated internal space between the water and the desert. A port within the dunes.
4. The open-air Museum: 360 degrees
We have fought against the idea of a territory as a simple background, the big object and the parks as isolated portions of the place. The parks configure the structure of the territory itself. Residual spaces must not exist between them. From the pyramid-level edge outline, a continuous line moves from behind the dunes and oasis, until it reaches the perfect and immense Esplanade Penthouse plan. A spectacular night landscape. A desert terrace overlooking the city.
5. Horizontal line: Opening
In pursuance of the main facade we have taken the extensive greenery strip along the avenue, the water mirror, the horizontal wall surface therefore occupying the entire front of the place. In this linear park of native vegetation and fresh climate – the former watercourse memory – the monumental surface gently floats over the water. This is not a temple-museum, but an artifact of daily life, a sail-lighted boat on Nile River. This facade is named “Nile’s Park”.
6. Hypertext
The Great Museum of Egypt implantation concept stands, on its own, as the hypertextual metaphor of the city. Either the urban implantation as the location of the permanent collection is understood as part of the same conceptual operation. A spatial device that allows multiple routes.
Location:
Cairo, Egypt
Year:
2002-2003
Client:
Egypt Culture Department / UNESCO
Intervention area:
450.000 m²
Competition:
International Competition, Honorable Mention
Architecture and Urbanism:
VIGLIECCA&ASSOC
Colaborators:
Fabio Ayerra Muzikantas, Fabio M. Pereira de Bem, Indiana S. Marteli, Maíra Paes de B. Carrilho, Alexandre Raposo
Administração:
Paulo Eduardo de Arruda Serra, Luci Tomoko Maie
Multimedia:
Flávio Coddou
3D Model:
Fernando Leal de Lima, Henrique Blutaumüller
Museologist and Art Historian:
Pieter Thomas Tjabbes
Architecture Historian:
Sophia Telles
Historian:
Dr. Charles Villiers
Structural engineering:
Paulo de M. Pimenta, Elivaldo E. Silva
Air conditioning engineering:
José de Araújo Neto
Model:
Kenji Maquetes
Translation and Revision:
Peter Musson, Esther Horowitz
Photographs of the model:
Stepan Norair Chahinian



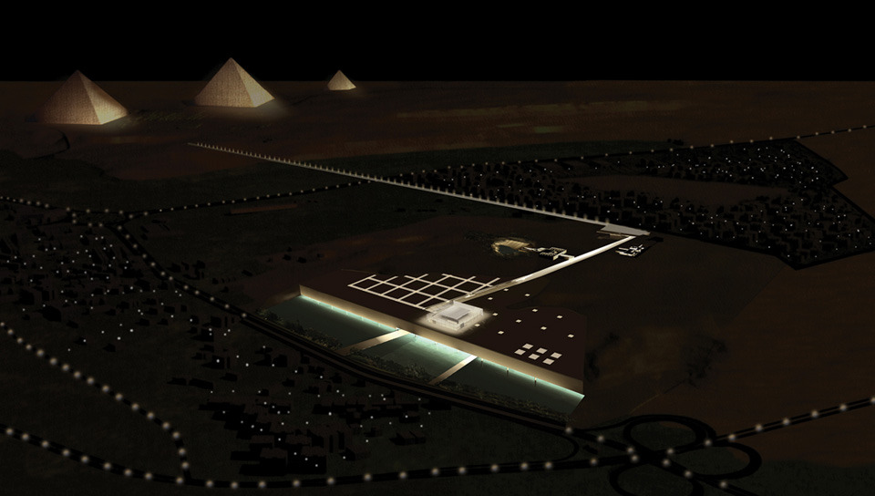
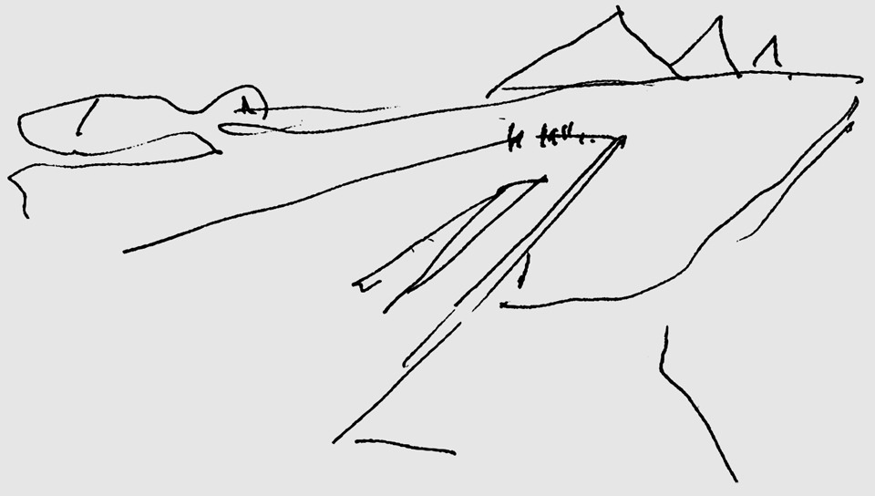

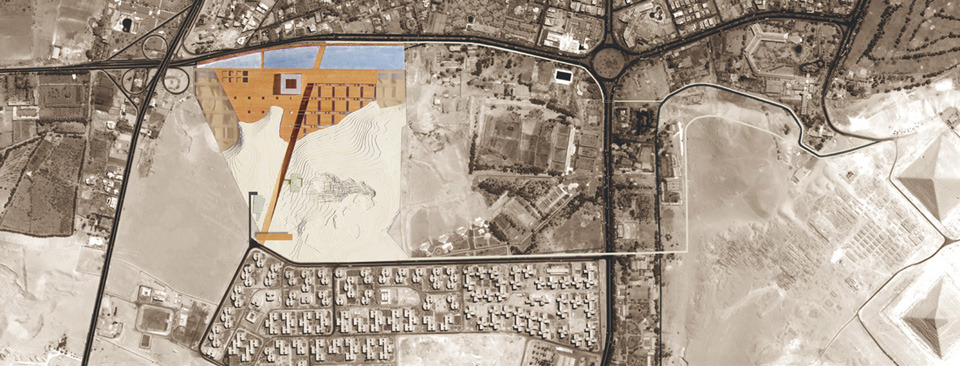
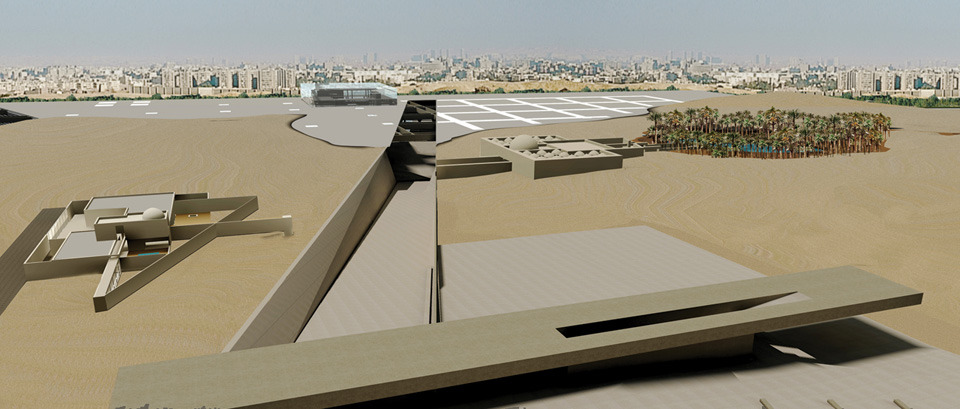
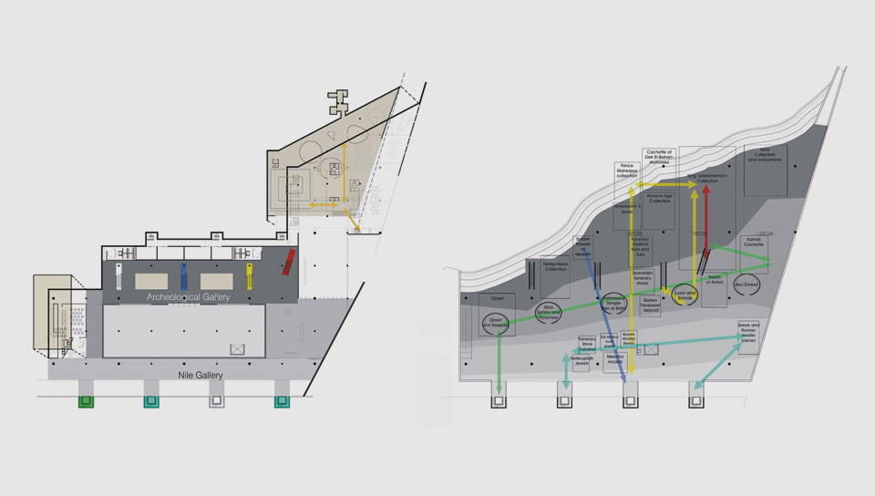
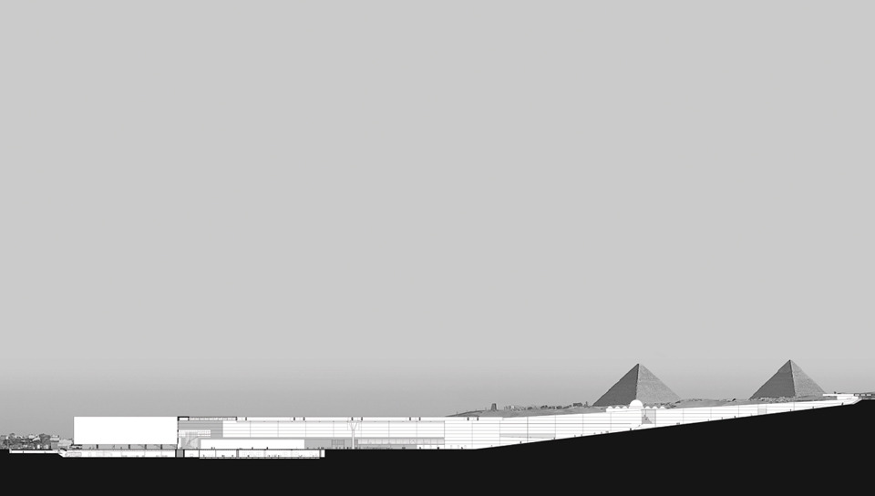
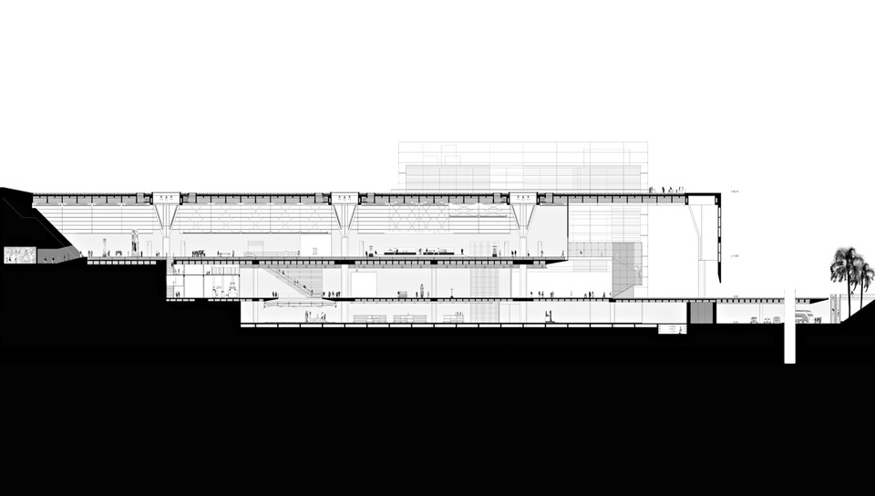
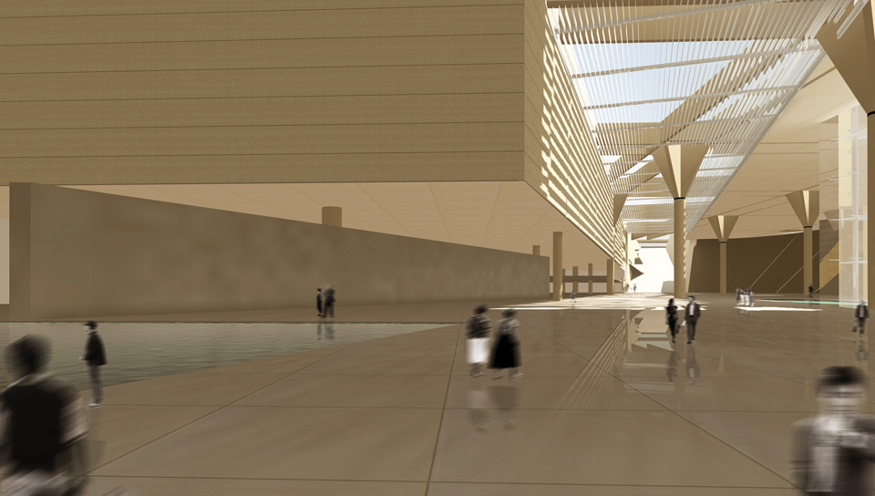
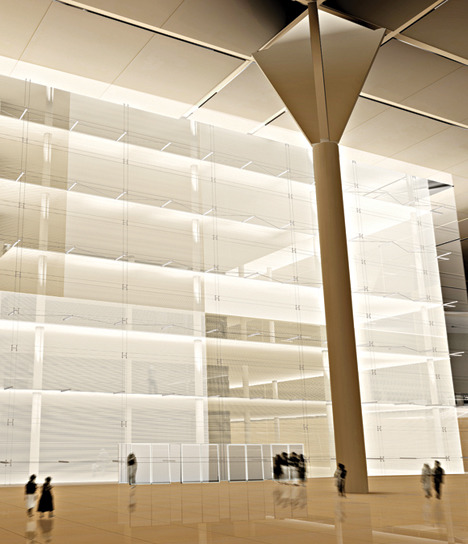
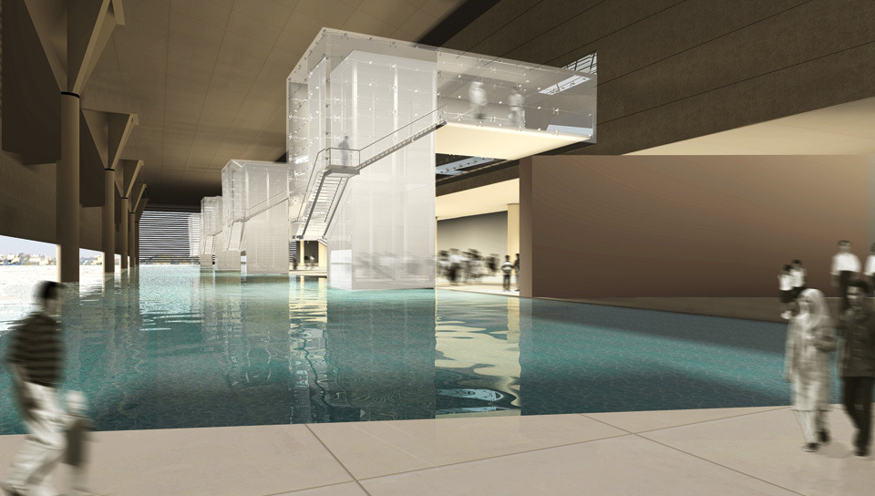
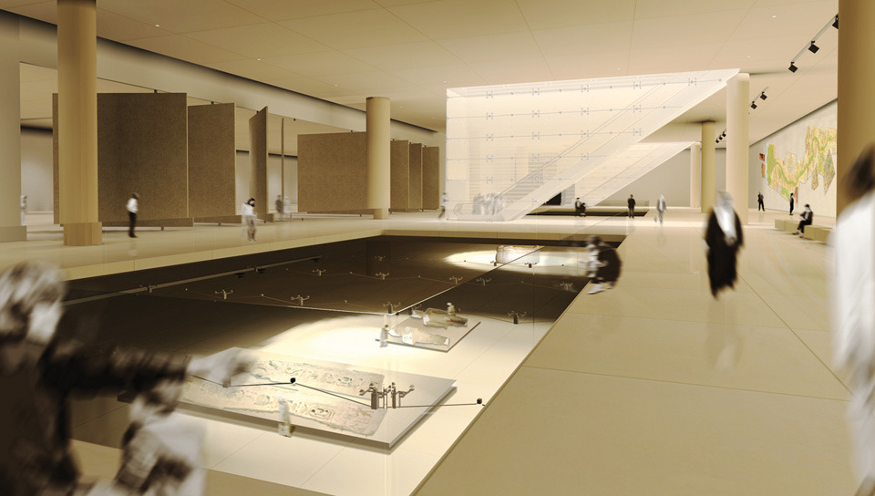
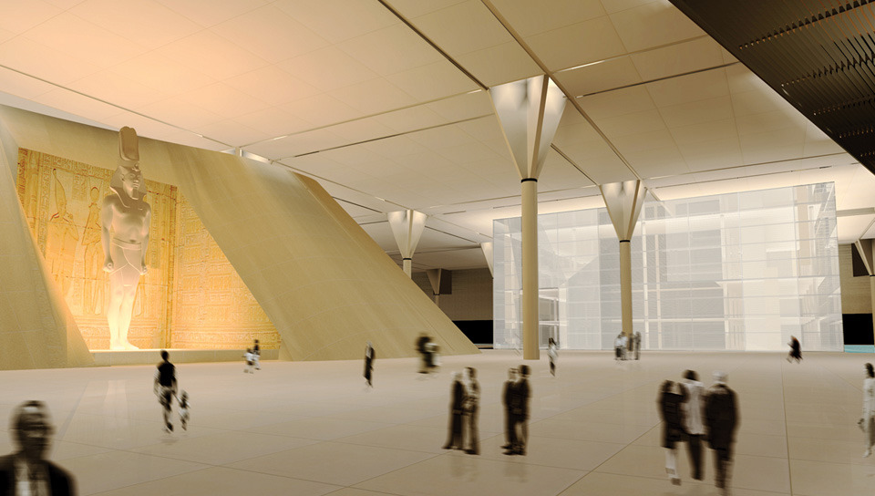
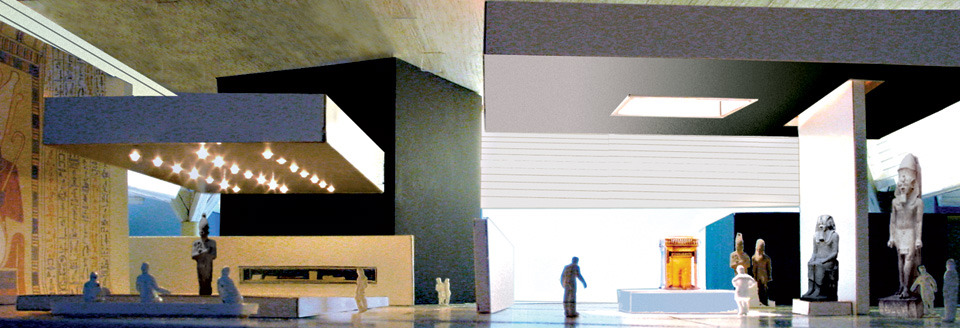
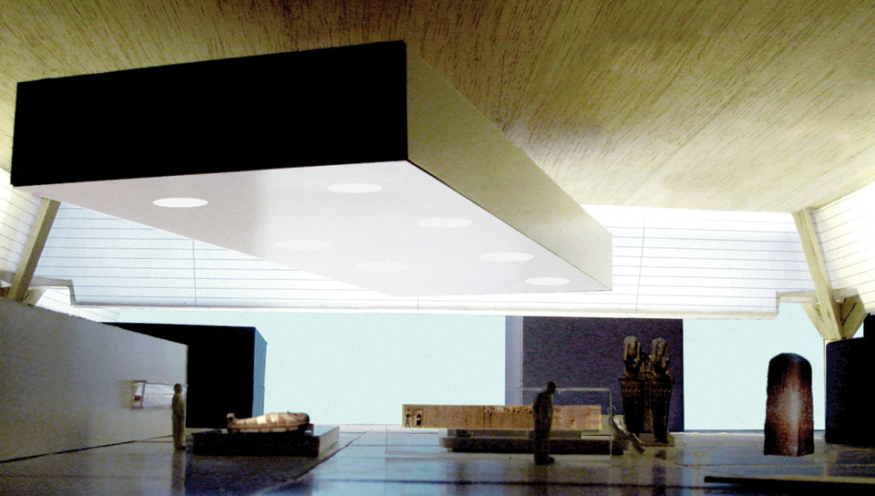
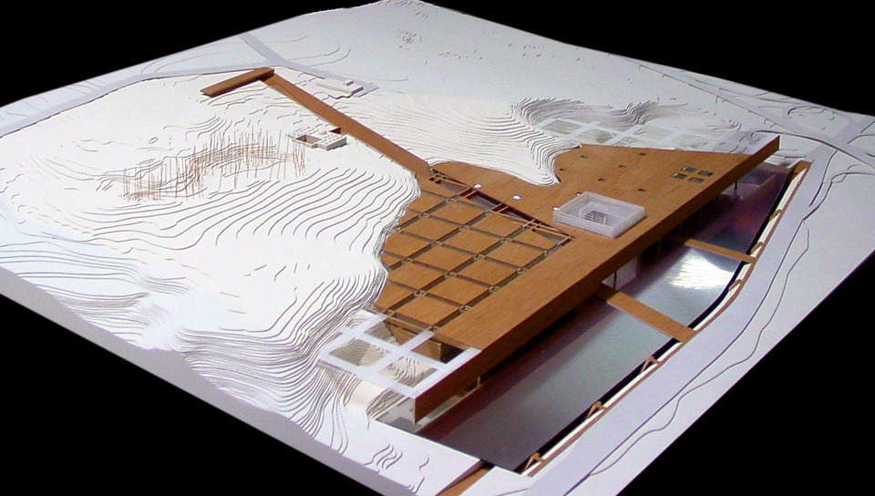
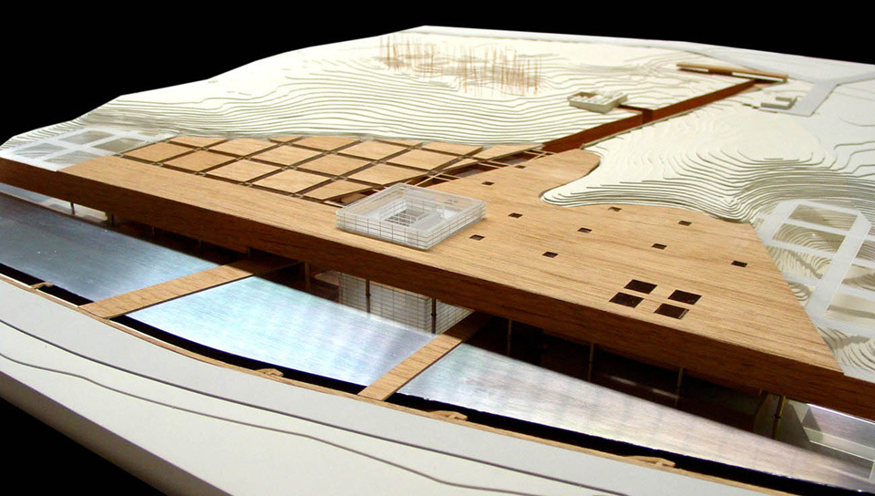
 Images
Images