FAPESP New headquarters


The conditions of use needed for the program, together with a non-consolidated urban territory without immediate reference, end up defining a concept that is motivated by pragmatic answers toward reality, having its own context conceived as a sort of “autophagia” within a defined cutout of the territory, and segmenting this same territory in a transparent-like way so as to achieve a result of indubitable structural essence.
Constructed Territory
The Constructed Territory has been compartmentalized into different densities according to the compartment use and features. The highest density area defines the essential interface, which can be materialized into two-glass plans, providing better views and coincidentally better sunlight exposure.
Strategies for horizontal organization
1. Affluent area container;
2. Intermediary structure of circulation, sanitary and technique,
3. Administrative supporting area container.
Strategies for vertical organization
1. Administrative Board
2. Scientific Board
3. The Council and the Presidency
Green areas and free spaces
The construction of “an isolated green area” is understood – conceptually speaking – as a category of intervention, the creation of “natural” landscape in opposition to constructed urban spaces.
Frederick Law Olmsted, according to his Central Park presentation project, explains its implantation as “the development of an opposing category of inhabitable conditions from urban influence. Two classes of improvement shall be planned to pursue this objective: the first one meant to guarantee the fresh and integral air acting upon the lungs; and the other meant as a palliative one, creating impressions on the mind and stimulating the imagination.”
Within a macro scale, it is possible to illustrate the Brazilian construction of Tijuca Forest, located in a completely devastated area due to coffee plantation, but endowing Rio de Janeiro, after its eradication, with a landscape element of extraordinary importance.
The penetration into this “isolated green area” is made possible in two moments, through walkways that come from different points, all of which located on the same level as the first pavement, and reaching its “core” from the building edges. A third access, despite restricted, is made possible through a Hall prolongation, composed of metallic leaked deck, therefore allowing the tree branches to emerge. The perception of the entire space is consequently made possible without, however, entering it.
Location:
São Paulo, SP
Year:
1997
Client:
Fundação de Amparo à Pesquisa do Estado de São Paulo
Intervention area:
24.500 m²
Built area:
17.300 m²
Competition:
National Competition, 1st Prize
Architecture and Urbanism:
VIGLIECCA&ASSOC
Hector Vigliecca, Luciene Quel, João Batista, Arturo Villaamil, Lilian Hun, Fábio Galvão, Mirelle Scholz
Landscape design:
Rosa Kliass
Structural engineering:
Jorge Kurkdjian
Thermal comfort consultant:
Anésia Barros



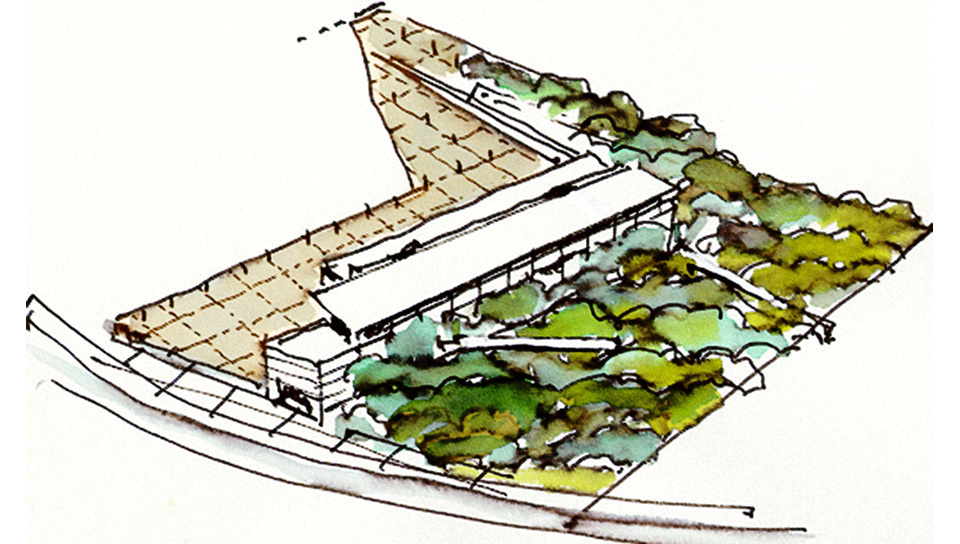
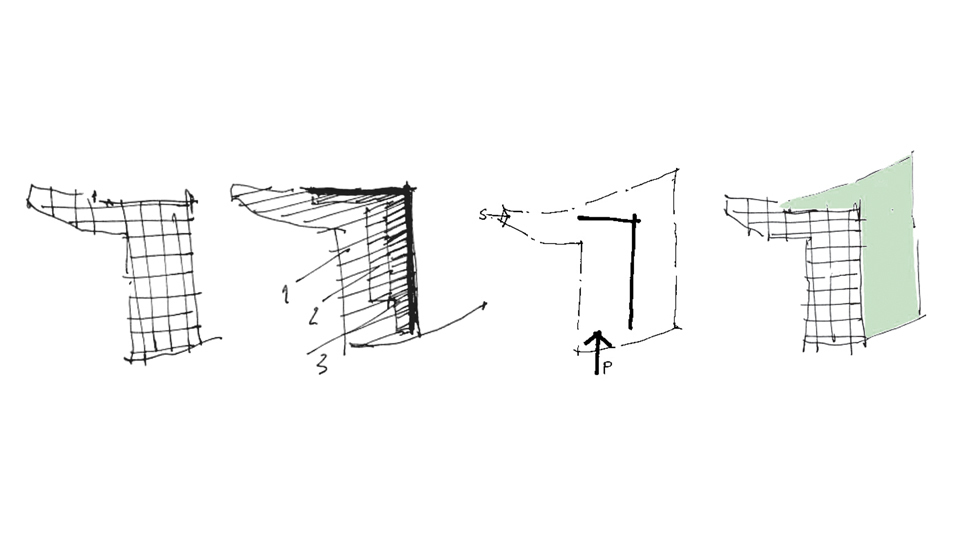

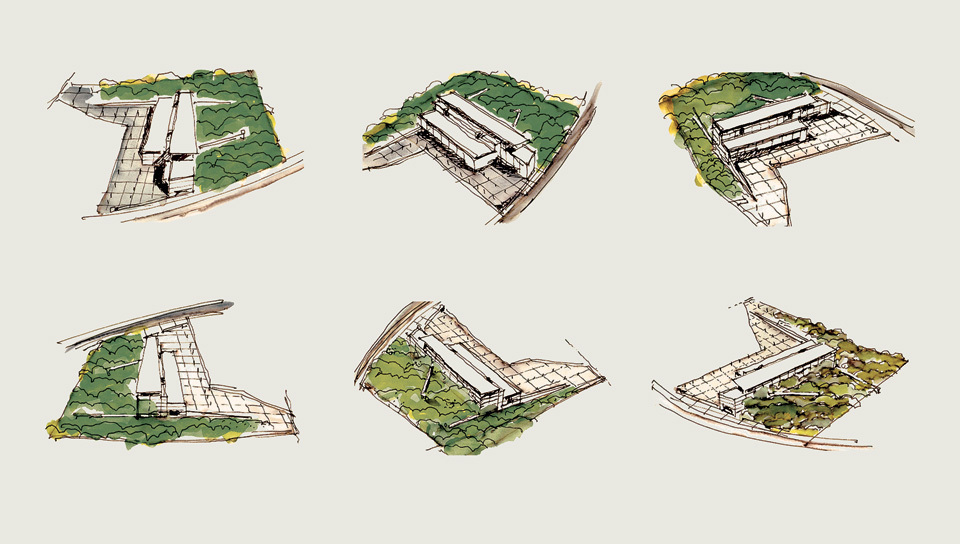
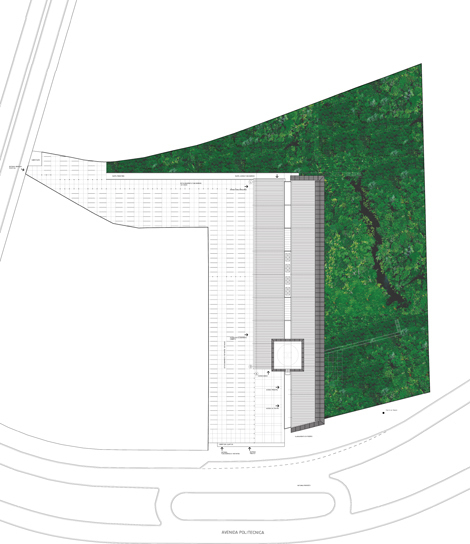
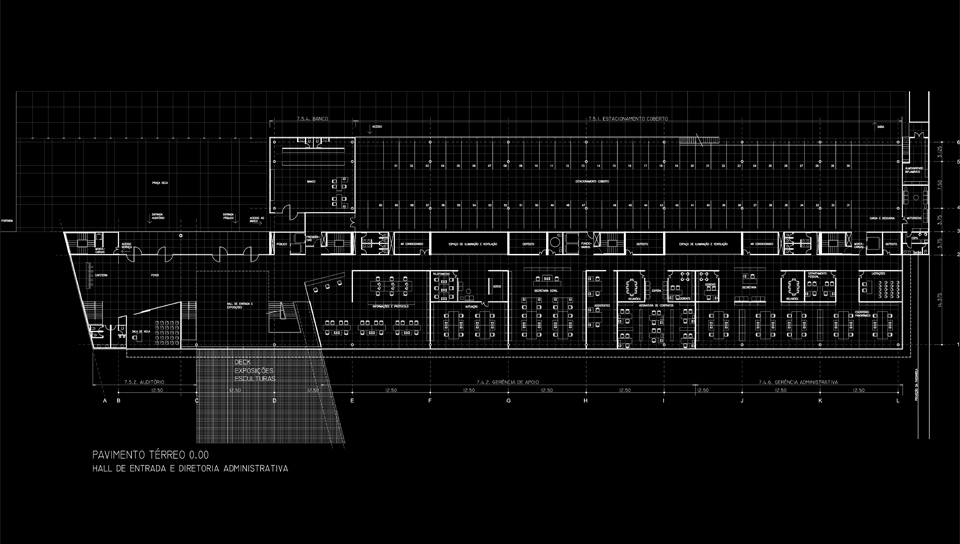
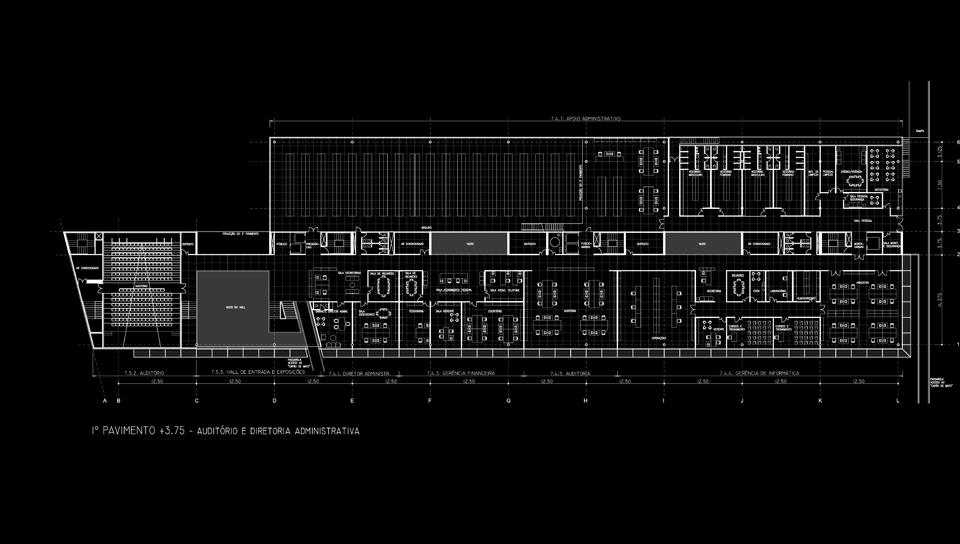
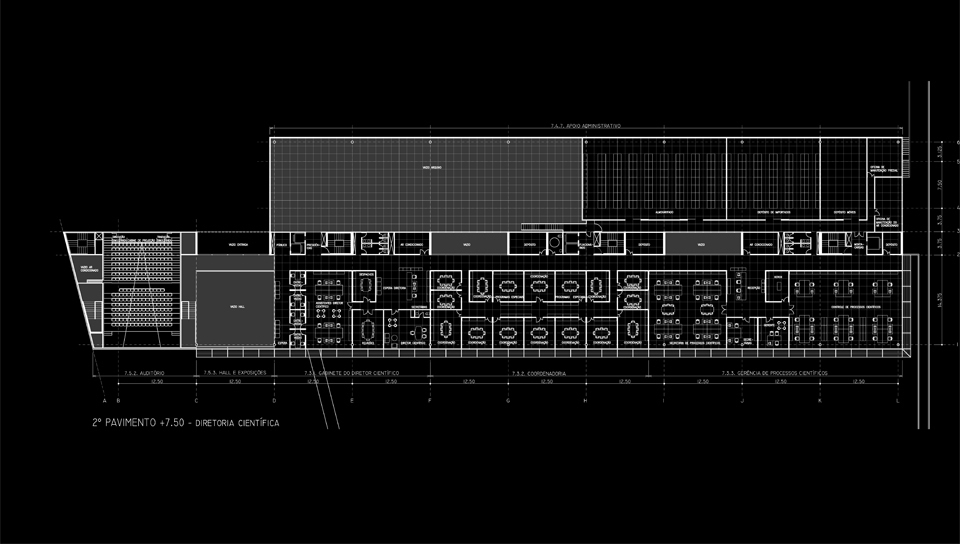
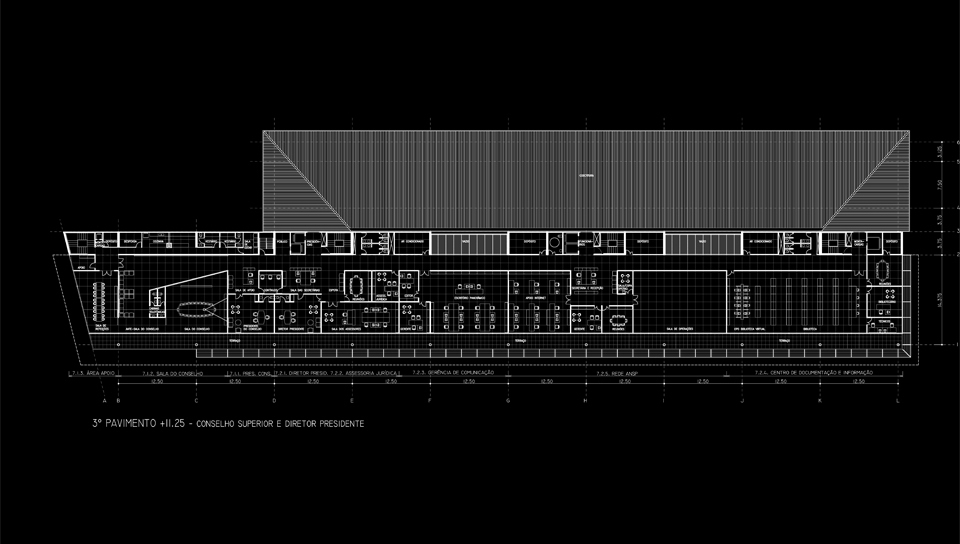
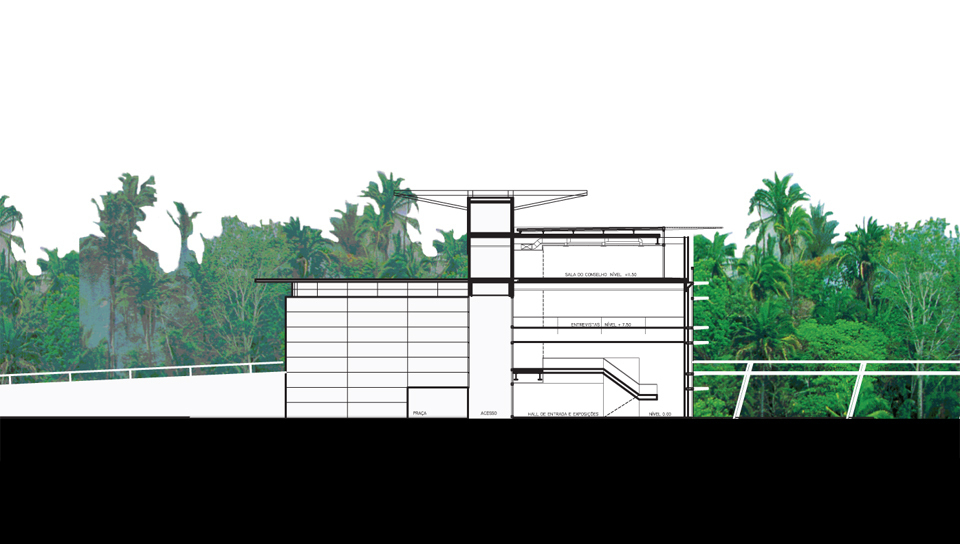
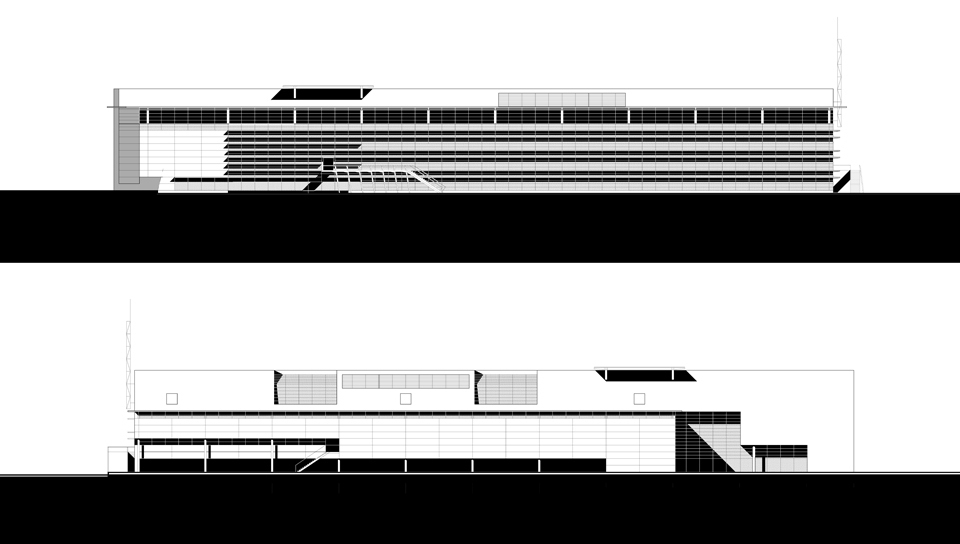
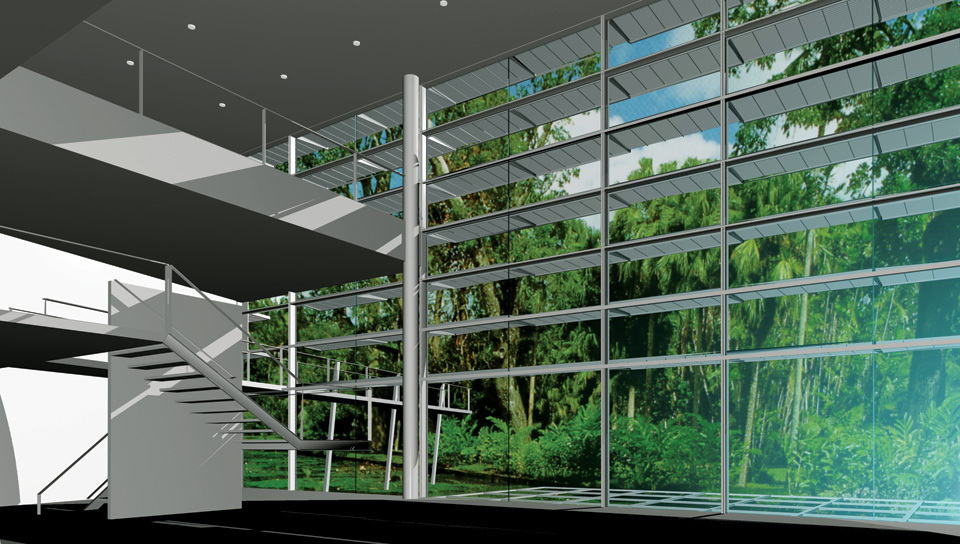
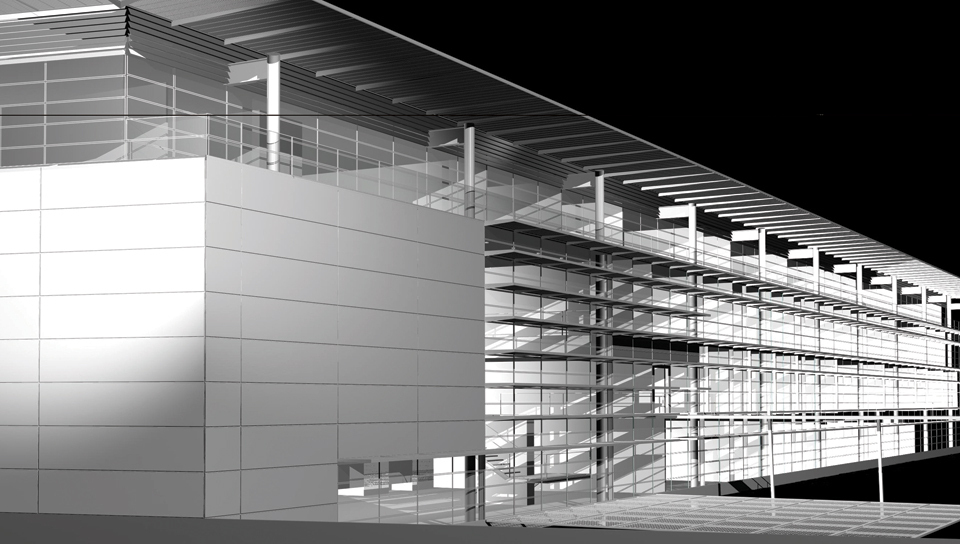
 Images
Images