Arena da Baixada


For the FIFA World Cup in 2014 , the office was responsible for the conceptual design and masterplan of the sports complex of one of the leading football clubs in Brazil.
The project gives an unity concept and image for the sport equipment that will also be integrated by an indoor arena for 8,000 spectators for multiple events. A large shopping plaza was created in the lower level of the stands, with a “island” layout in the middle. This allows an array of commercial flexibility: before the game, the establishments are facing downwards, during the game, only inside.
A great highlight is the VIP area, which has two levels (tribunes and boxes) and a special users circuit: a bridge that links the first floor with the hall, the common area for different locations. The lower floor, where the sponsored lounges are, is comunicatd with the upper floors which includes boxes and VIP bars. A single large space divided by sectors, but of general use. A main grandstand that unites the VIP area, lounges, conference rooms, among others, was conceived as a building separated from other buildings to optimize the maintenance and costs facilities.
Location:
Curitiba, Paraná
Year:
2006-2014
Client:
Clube Atlético Paranaense
Built area:
125.000 m2
Architecture and Urbanism:
Conceptual Design and Design Development:
VIGLIECCA&ASSOC
Hector Vigliecca, Luciene Quel, Ronald Werner Fiedler, Neli Shimizu, Ruben Otero, Thaísa Froés, Adda Ungaretti, Gerônimo de Stéfani, Ignácio Errandonea, Paulo Serra, Luci Maie
Conceptual Design + Detailed Design:
CARLOS ARCOS ARQUITETURA
Carlos Arcos, Matías Carballal, Andrés Gobba, Maurício Lopez, Álvaro Mendes, Diego Bado, Paula Borges, Martin Cajade, Silvana Gordano, Juliana Malcuori, Carolina Pereyro, Diego Pérez, Agustina Tierno, Juan Viñar
Construction management:
Flávio Vaz
Structural engineering:
CYD Ingenieros, PHD Design Consultancy
Foundation engineering:
Viktor Baras
Plumbing engineering:
Barsch Engenheiros Associados
Air conditioning engineering:
Michelena Climatização
MEP engineering:
Agistec
Electrical engineering:
Togo Saito
Visual communication:
MAAM
3D Model:
Gonzalo Rivas, Sebastian Castagnet
Model:
Modulo Maquetas



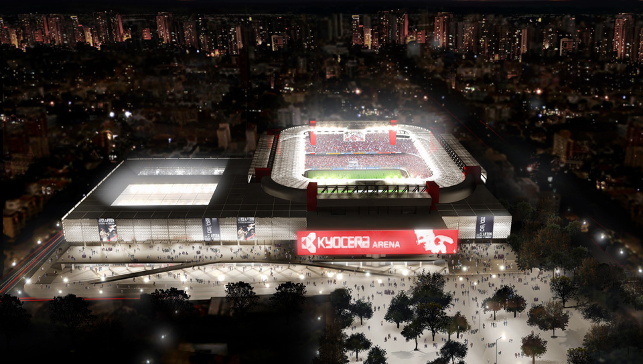
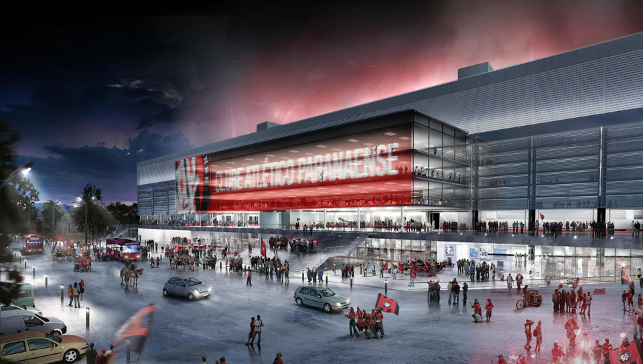
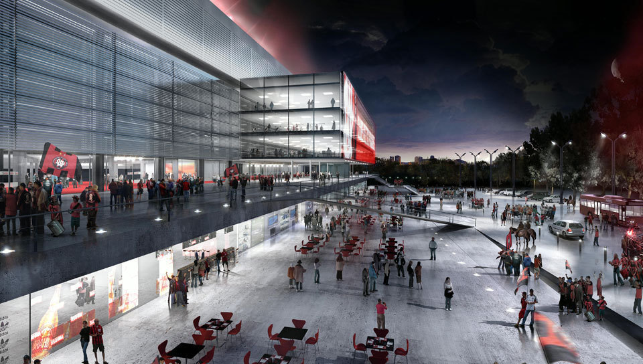
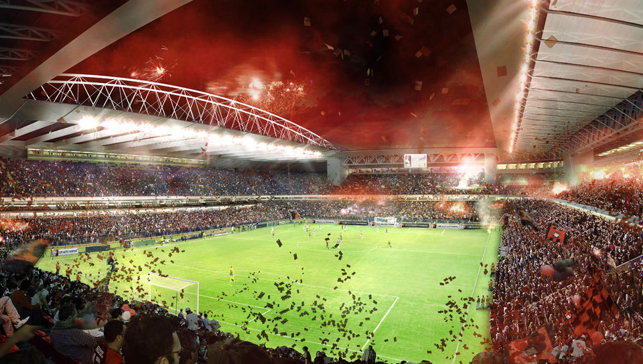
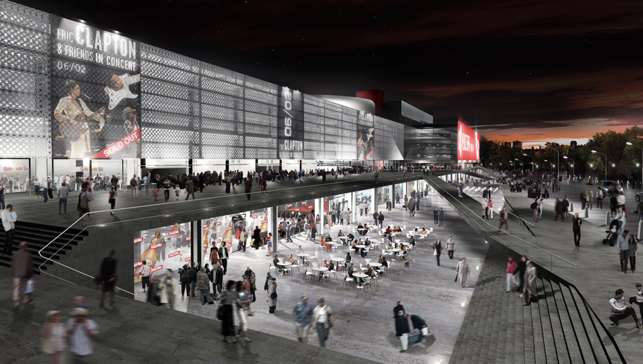
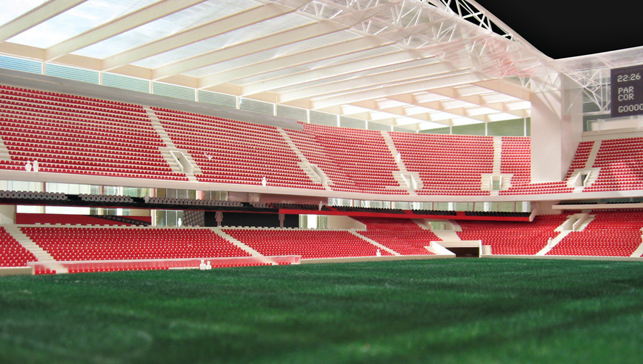
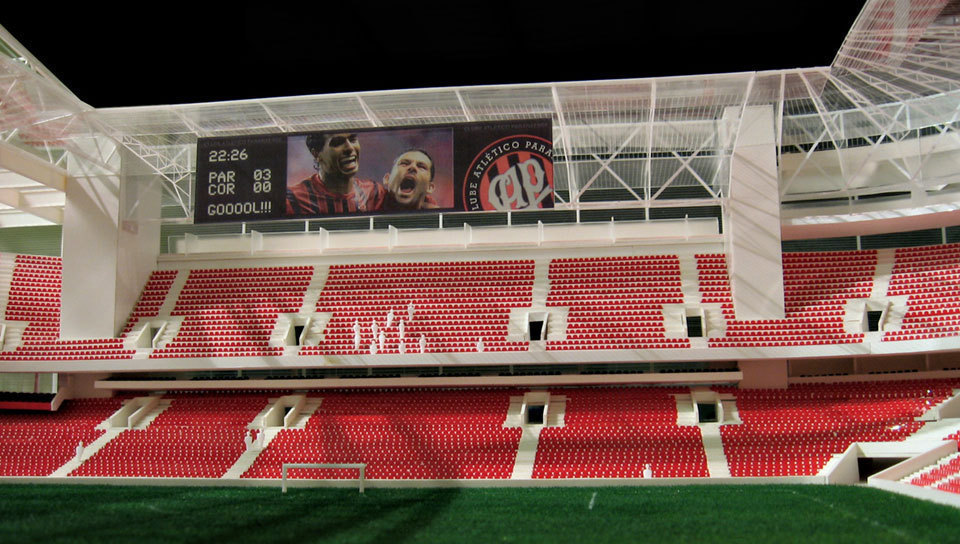
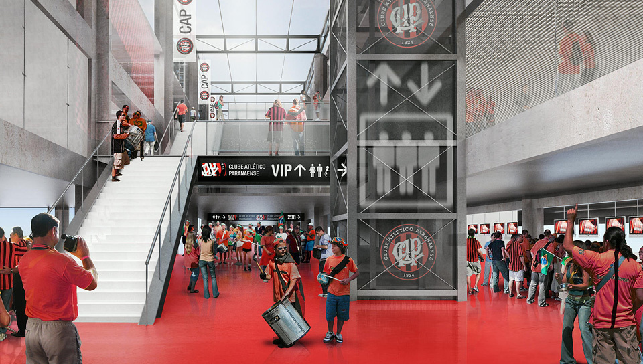
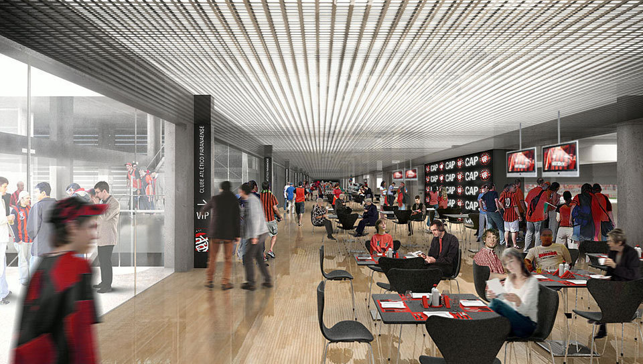
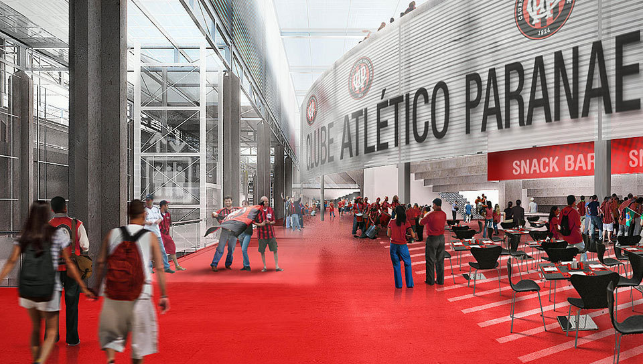
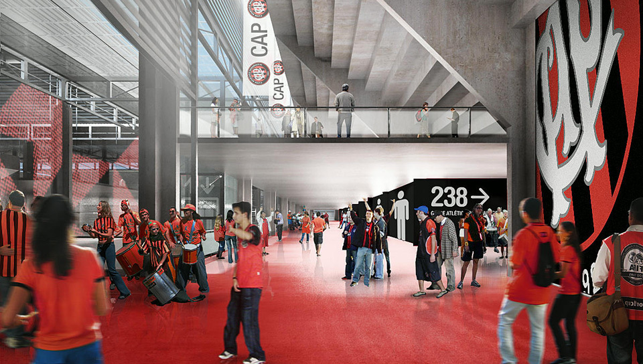
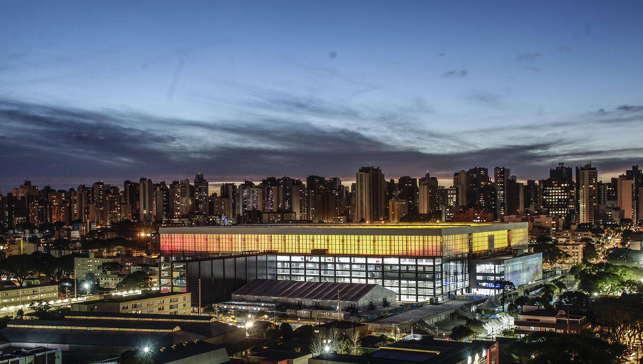
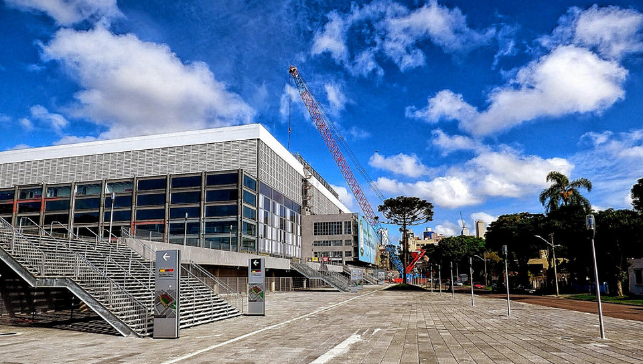
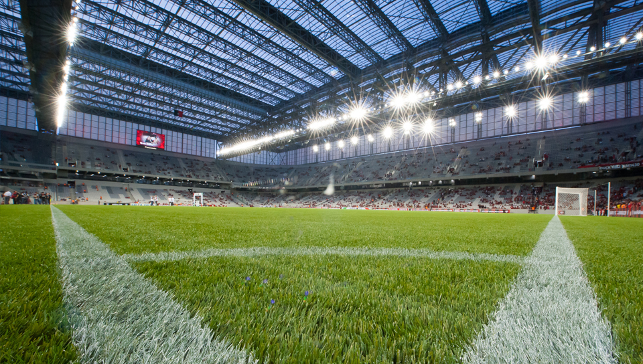
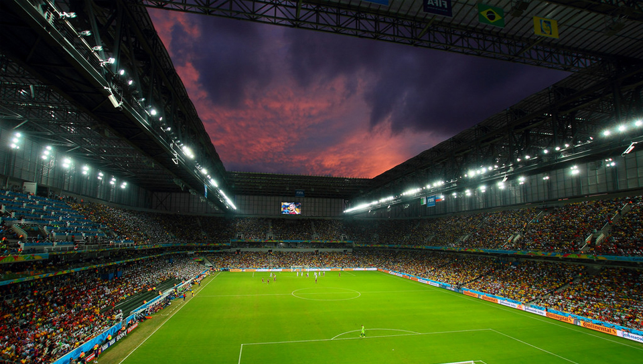
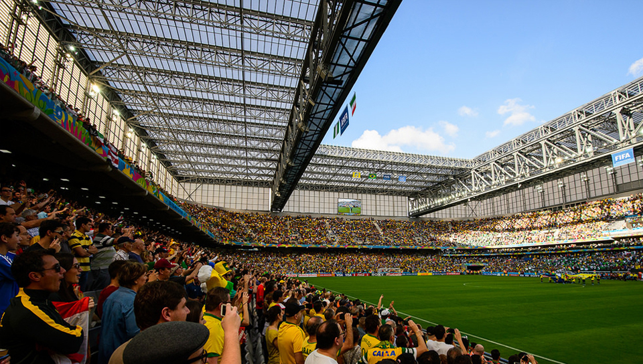
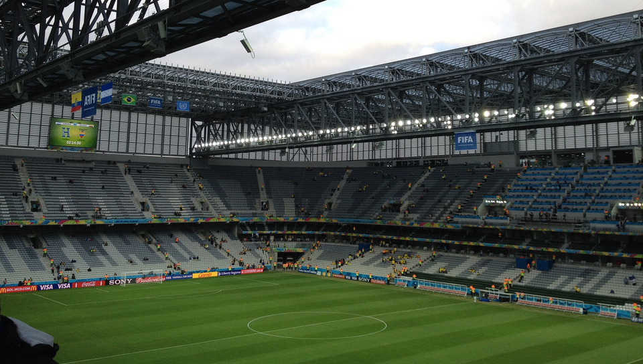
 Images
Images