Figueirense FC Complex


1. Commercial area at lower grandstand, facing the game
Wide and equipped commercial area on the lower tier access level, integrated with commercial “venues” in the middle.
It makes possible commercial arrangements facing both sides, or, separated by bars, facing one side only: before the game, commercial stands intended only for the outside public; during the game, inside intended only.
2. Third grandstand – VIP
Most of the stadiums have three separate grandstands; one of them comprising the VIP one, located in the middle of the stadium.
3. Integrated VIP lounges
Special circuit for VIP use: parking lot, a bridge that connects the first floor to the VIP hall access, of common use to all different localities, such a big event! Wide spaces reserved for lounges and catering, as well as the existence of an entrance passing all the way through a very important hall, filled with various-purpose areas, such as living rooms, bars, sponsor stands, among others. Two VIP levels; one leading to the VIP seating access and the other one to premium seats. On the lower level, different lounges sponsored by distinct companies, integrated with each other through a circulation that makes it possible, and which goes all the way up to the next floor where the premium seating lounges can be found in a balcony-like disposition, therefore permitting all the lower levels to be observed: a wide single space subdivided by sectors but intended for common use.
4. Main grandstand as a special detached building
The concept consists in the conformation of the main grandstand as a separate building, both in terms of utilization as well as installation; a visitable shaft of facilities extending along the entire building, staring from the underground to water pipes, electricity and air conditioner; also coinciding with all VIP spaces and definitions, as well as all kinds of access, lounges, conference rooms, access to the players, press support, etc; the other grandstands are not made up with special installations. An idea for optimizing not only maintenance, but also the installation costs.
5. Locker rooms – keeping the humid area apart
Heated-swimming pool projected for treatments and showers isolated from the rest of the room, both separated from each other by glass doors so as to avoid humidity excess.
6. Museum and stores
The stadium-visiting circuit ends up in the museum and the shopping area, contributing to the creation, therefore, of a single circuit that will unavoidably finish at the stores.
Location:
Florianópolis, Santa Catarina
Year:
2006
Client:
Figueirense Futebol Clube
Intervention area:
60.800 m²
Built area:
73.000 m²
Architecture and Urbanism:
VIGLIECCA&ASSOC
Hector Vigliecca, Luciene Quel, Ronald Werner Fiedler, Neli Shimizu, Ruben Otero, Thaísa Froés, Adda Ungaretti, Gerônimo de Stéfani, Ignácio Errandonea, Paulo Serra, Luci Maie
3D Model:
Gonzalo Rivas, Sebastian Castagnet



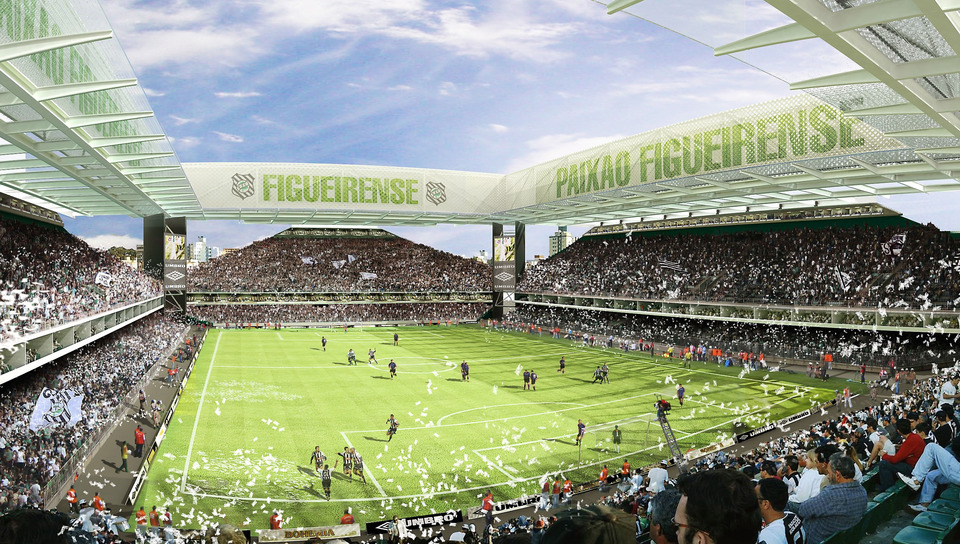

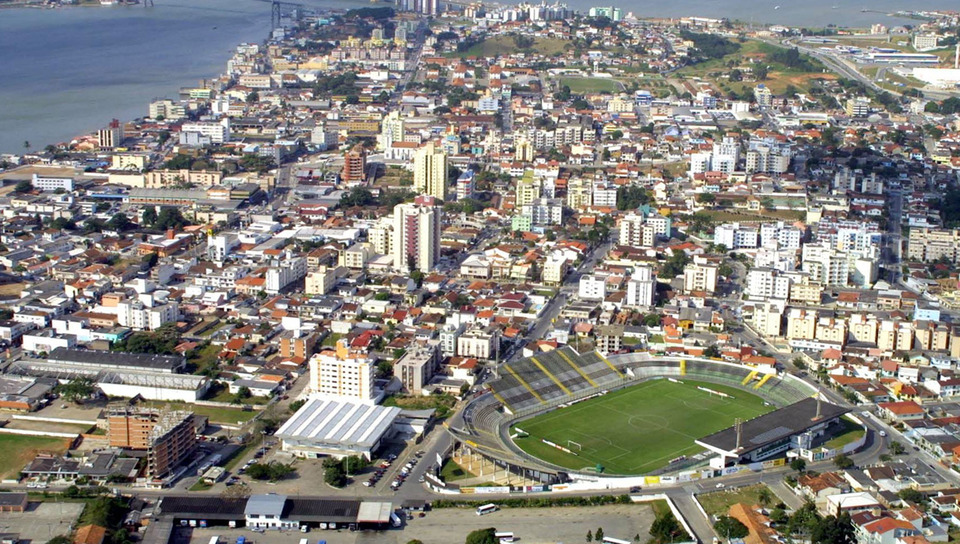
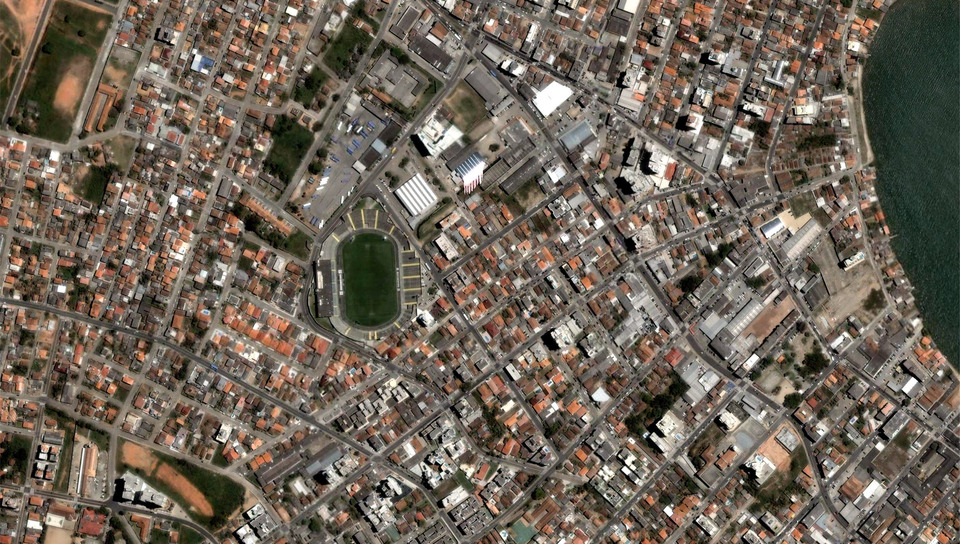
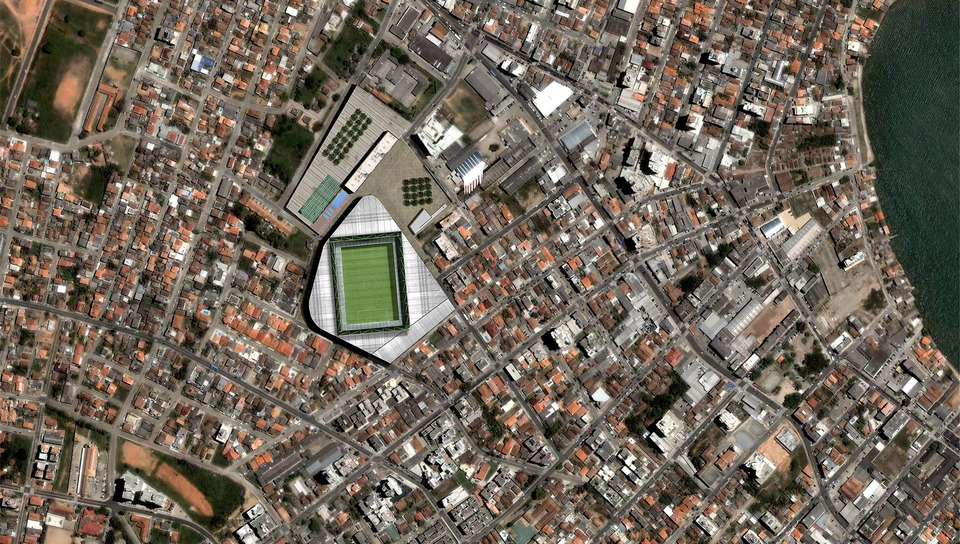
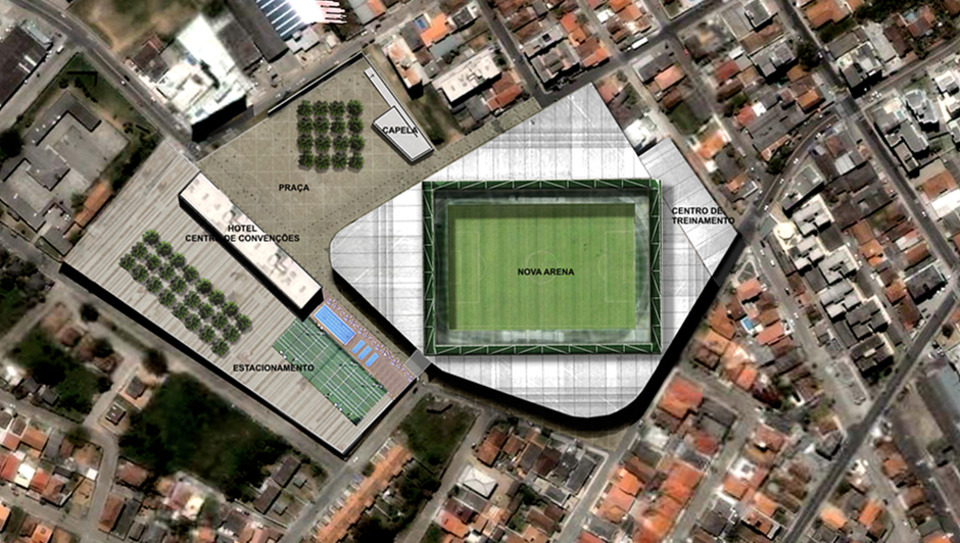
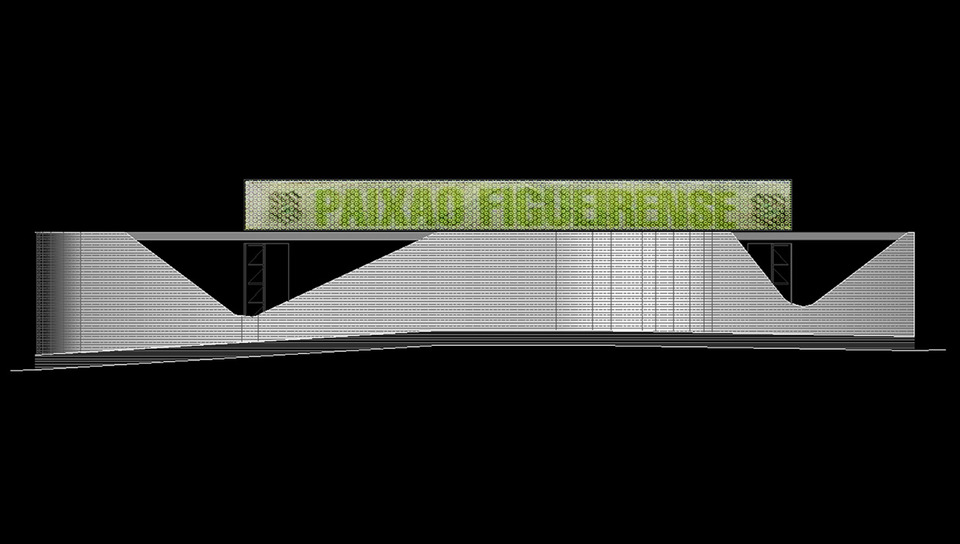

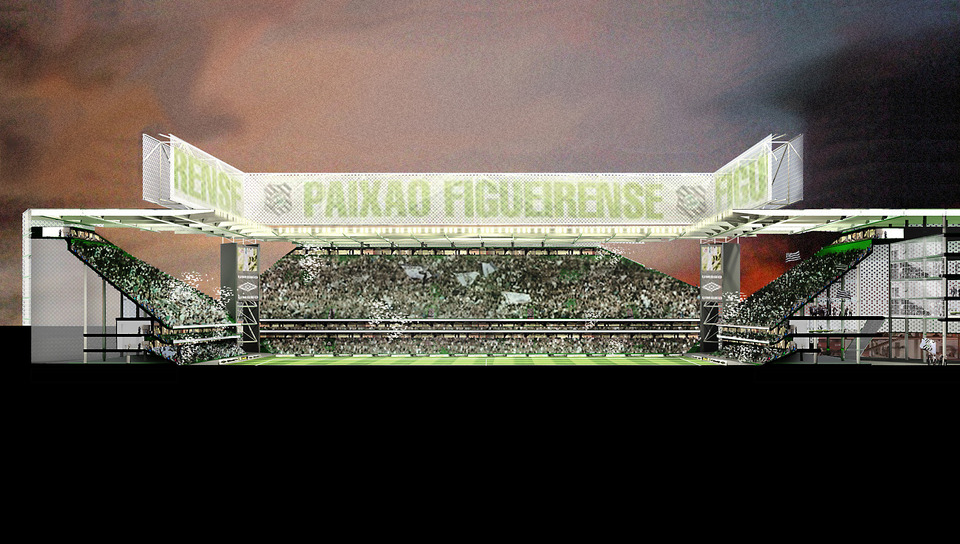
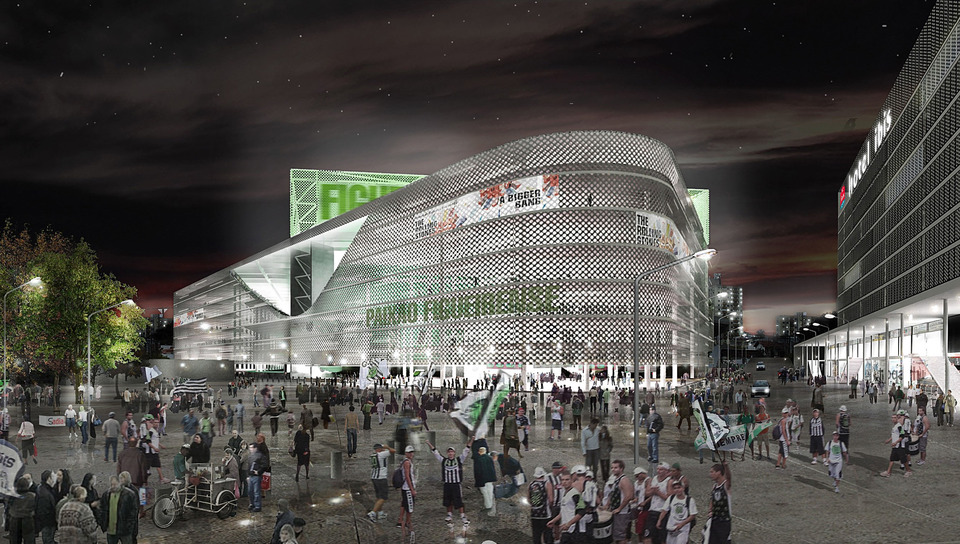
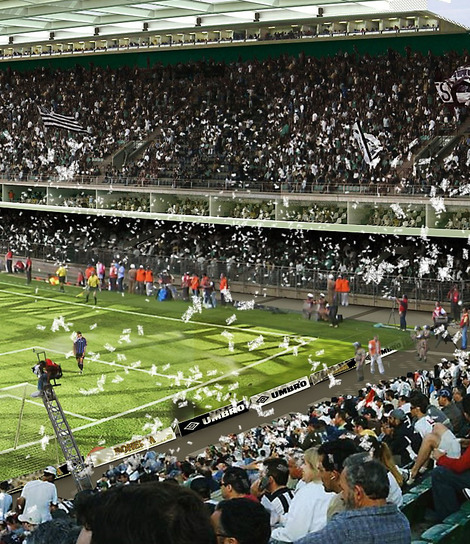
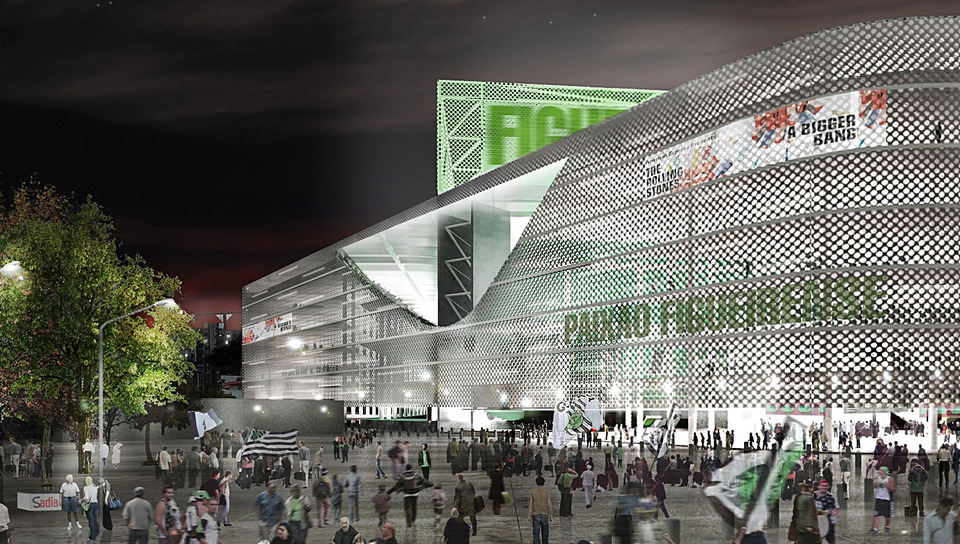
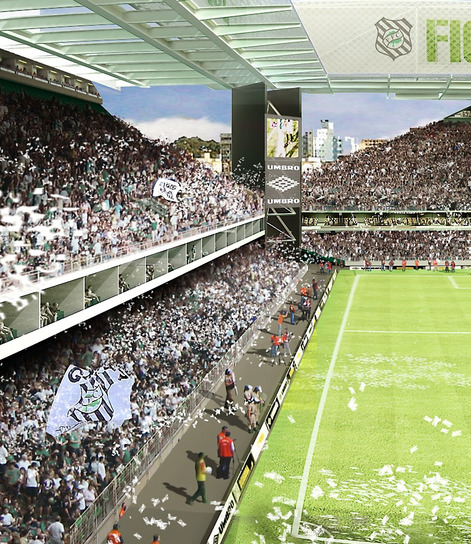
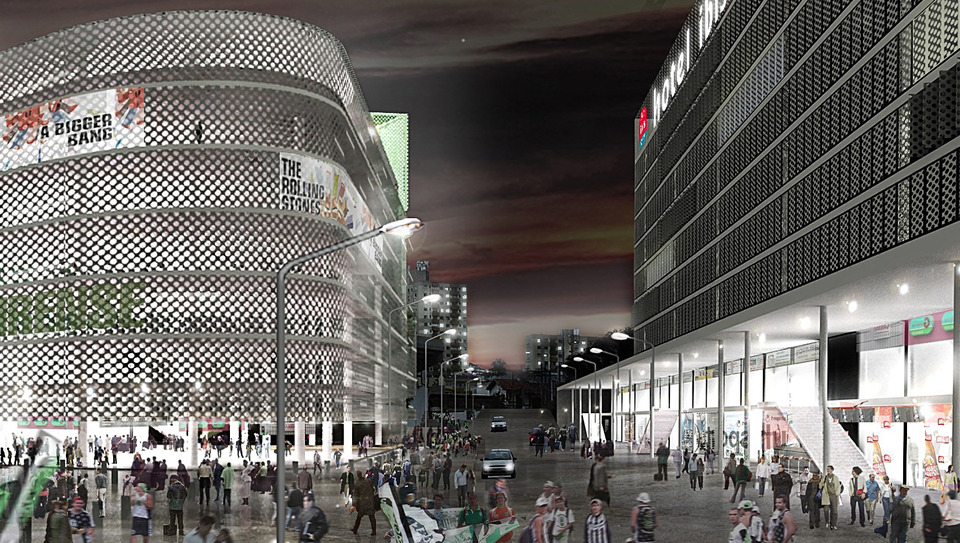
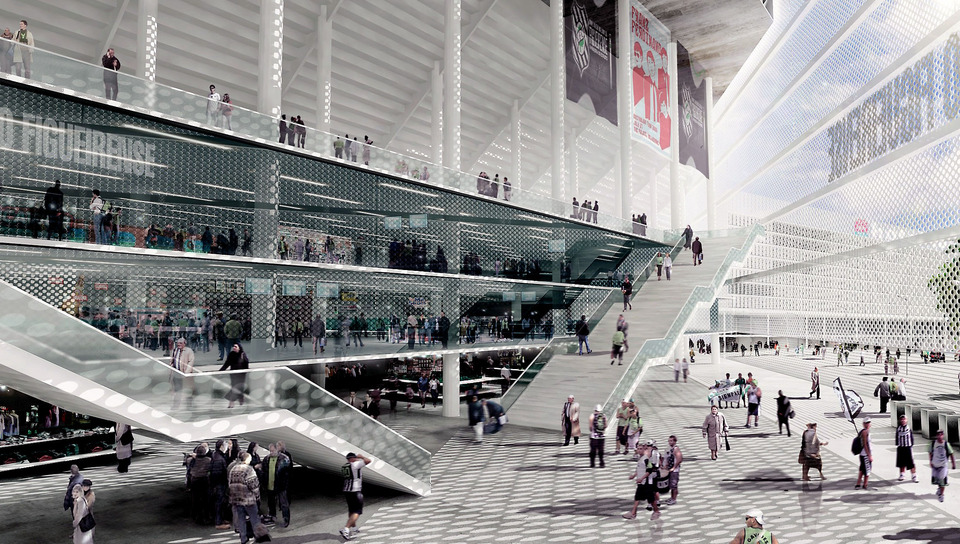
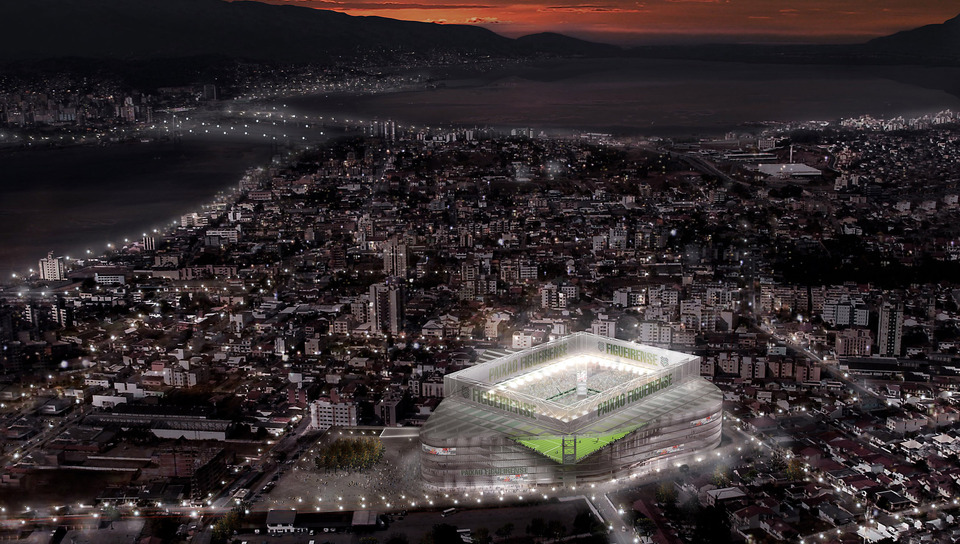
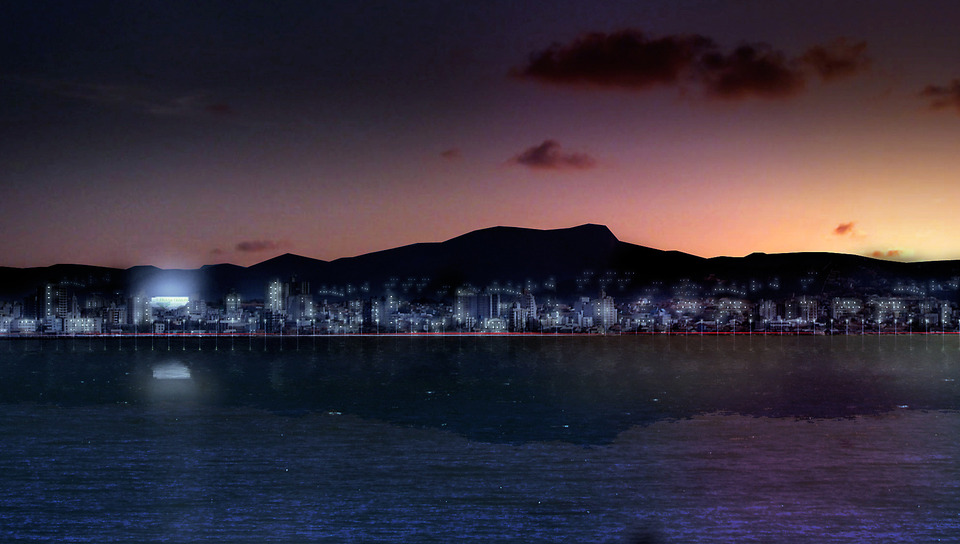
 Images
Images