RenovaSP - Ribeirão dos Perus


The Project for the Riberão dos Perus, in the Renova SP competition, was located in the peripheral area of the city, along with the future Beltway layout. The new housing replaced the existent one in risk areas, to be understood as unsuitable for construction because they lay on superficial extracts of the soil.
The removal areas respond mainly to the needed areas for Beltway work operations, to the housing areas on top of soils that present geological risk and the needed areas for the urban redevelopment and leasing of the new housing developments.
Green recovery
The line marked by the Beltway, in this way, configures itself as a physical barrier that also works as a controller of the urban extension through a preservation area, which may have been recovered in the parts that were already informally occupied. To the west of the Beltway, it is established a linear public park, a sort of a leisure equipment that designs the limits of the urban network.
New residential areas
Our thinking do not seek for a contextual architecture in which the projects copies/imitates the resulting structures of the poverty as a paradigm being promoted. The poverty results are not our work models. The new constructions tries to sympathy to the surrounding, giving a positive duality value to the group, avoiding exclusion areas within the exclusion.
Public road structure
First, a road structure will be legible, a basic principle that contributes on the formation of concept of citizenship. It is avoided meaningless and dead end streets, establishing a hierarchy characterized for the identical afforestation and lightning and different from flooring according to their hierarchy.
Three considerations: one project
The project is not a consequence of contents, or just an observation to the legislation, nor the “mirror” of an analysis guideline. The proposal may be opposite in relation to the expecting results, cause it attempts to give an interpretive leap that doesn’t come from the data, it actually comes from questioning the data. Therefore, we understand the project as a scientific instrument of proposals invention, because it ain’t necessarily an answer to a problem, but the interpretation itself.
Nowadays housing it is not a problem that demands esthetic experiments or stylistic inventions. It is an urban problem, of civitas, or polis meaning citizenship or political.
We need more architecture but most of all we need more city.
Urbanize and give meaning to a project action points to precise goals and uses the drawing as a materialization of those goals. This is the essence that strictly belongs to the urbanist, responsible for preceding any other decision political or engineering.
Provision areas: test territories
We see this project as a truly test territory to explore our new urbanistic culture, which the methodology appears from its own hard and intricate lecture of the Sao Paulo urban structure
Building the city
We think the social housing problem as a problem of urban interest, that is, of how we build the city – housing is not a problem of build or quantity.
Individualism x Solidarity
We believe the inclusion over a consolidated urban territory must be done in a way to not stigmatize its inhabitants. Volumes, colors and scale must not make the new work as a strange object to the site.
Interface spaces:
In the high-density housing complex, it becomes necessary the existence of leisure condominium spaces with vegetation in the appropriate scale, acting as a direct and transparency interface with the public spaces.
Evidence geography:
The existent urban geography plays a fundamental key in the strategies that make up the project: views, slops, plans and continuity routes are the raw material embodied to the project
Year:
Sao Paulo, SP
Year:
2011
Client:
São Paulo City Hall
Competition:
National Competition, Honorable Mention
Intervention area:
735.712 m²
Unidades habitacionais:
1.445 unidades, 4 tipologias
Densidade do entorno:
33,5 hab/ha
Densidade do projeto:
78,5 hab/ha
Architecture and Urbanism:
VIGLIECCA&ASSOC
Héctor Vigliecca, Luciene Quel, Ronald Werner Fiedler, Neli Shimizu, Caroline Bertoldi, Bianca Riotto, Fernanda Trotti, Hernani Paiva, Kelly Bozzato, Luiz Marino, Mayara Rocha, Pedro Ichimaru, Rafael Alcântara, Renata Haring, Paulo Serra, Luci Maie



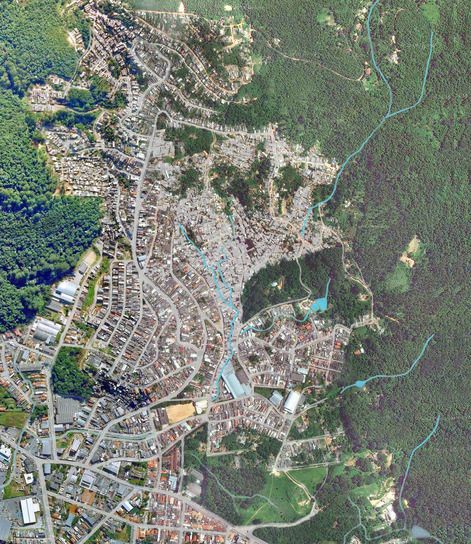
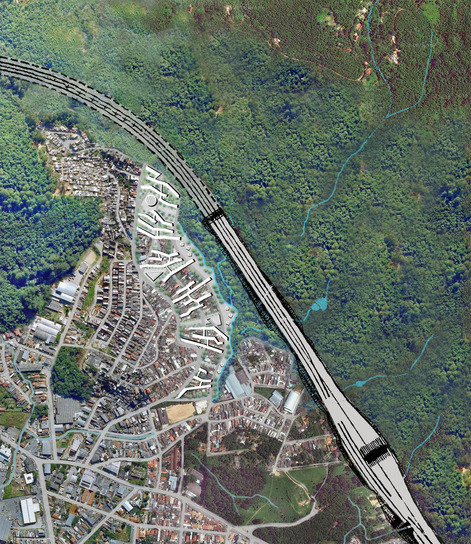
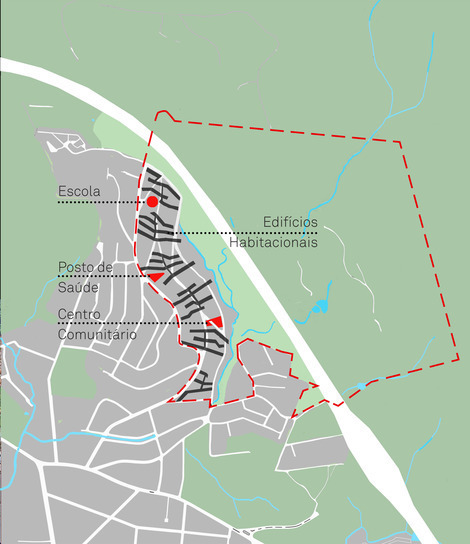
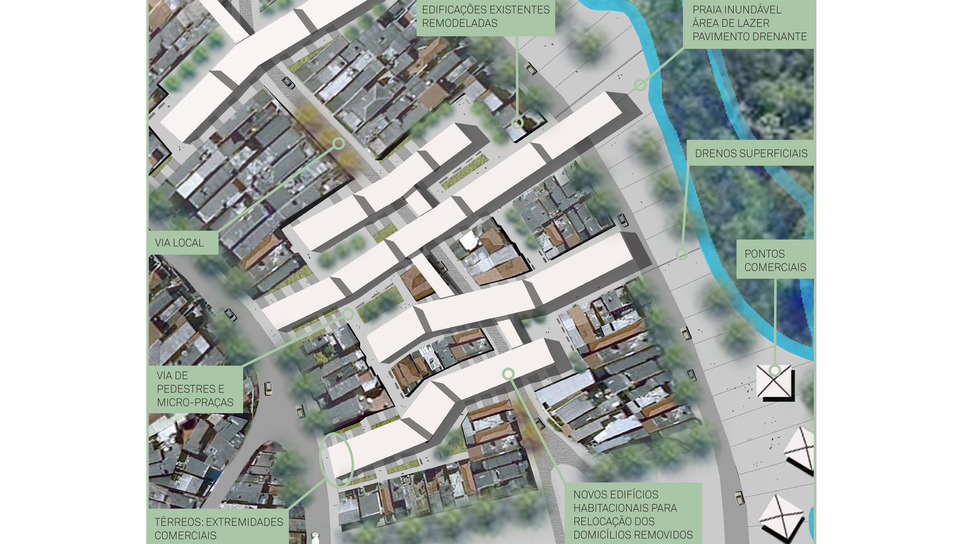
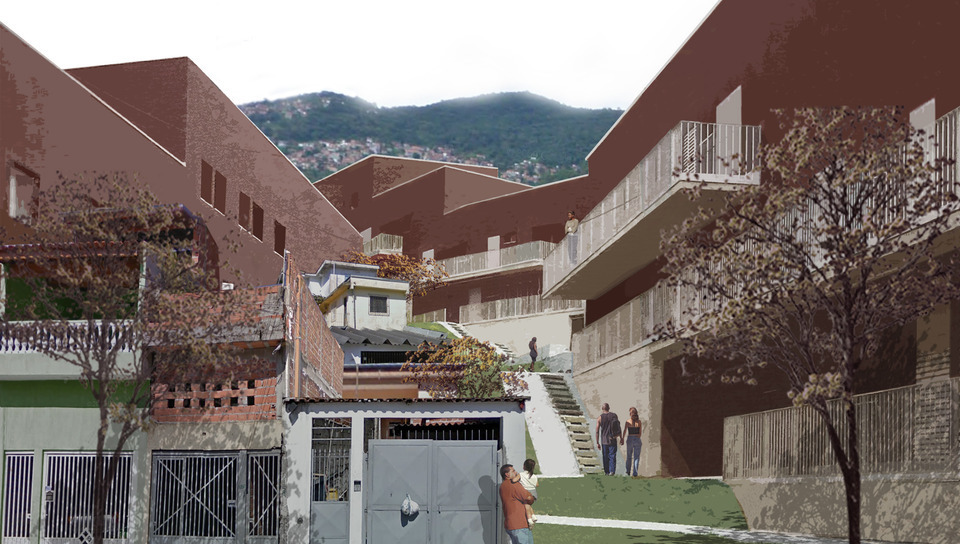
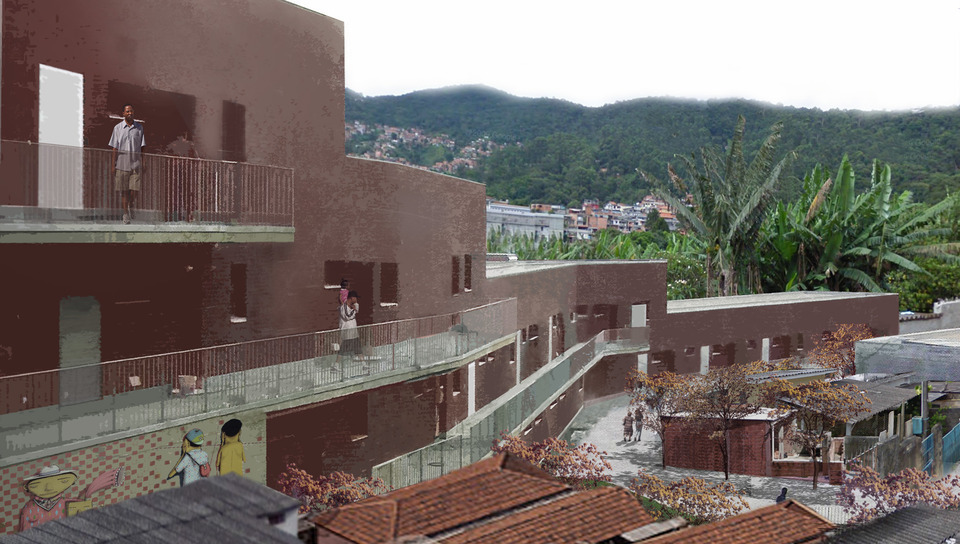
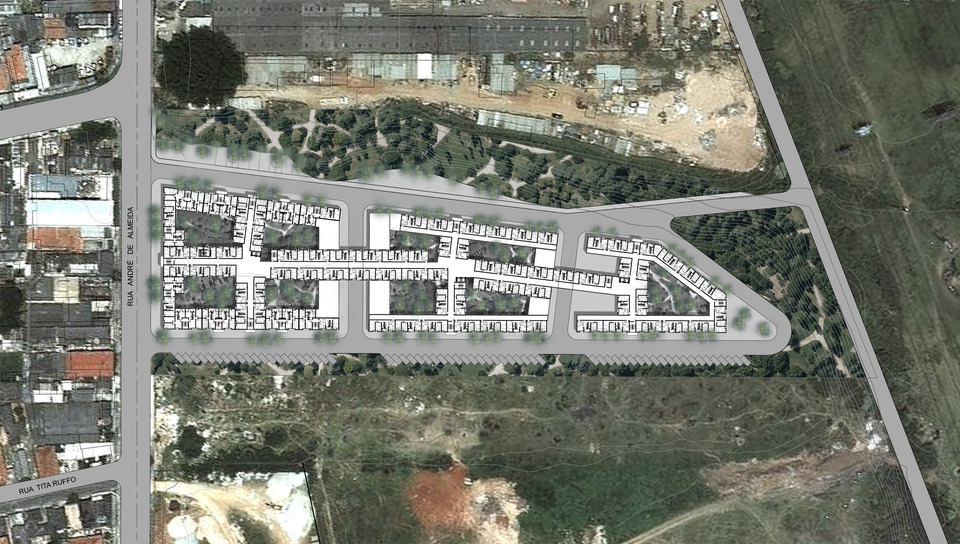
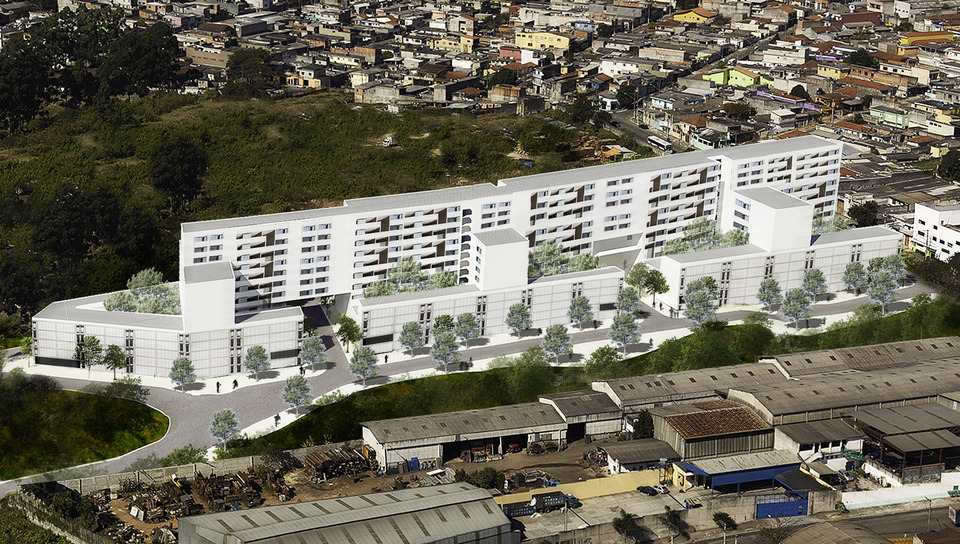
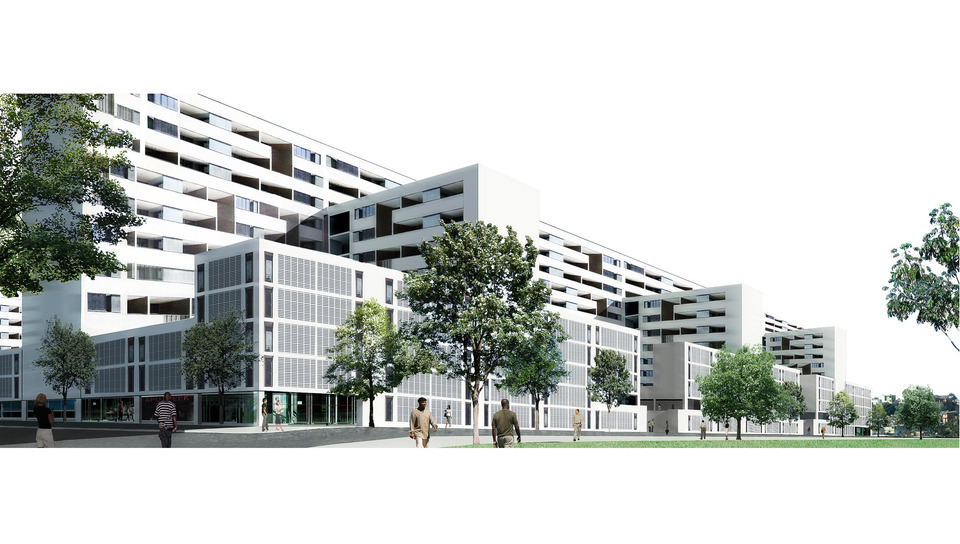
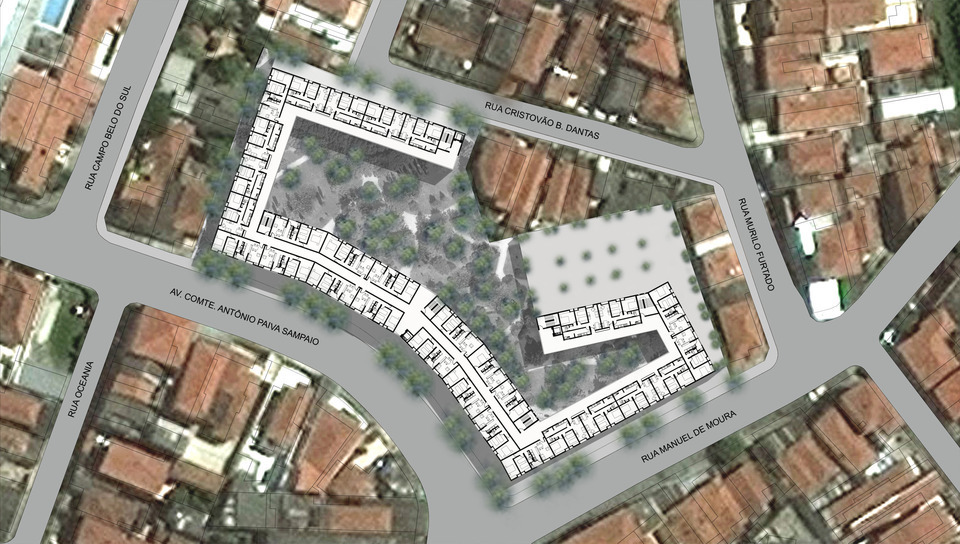
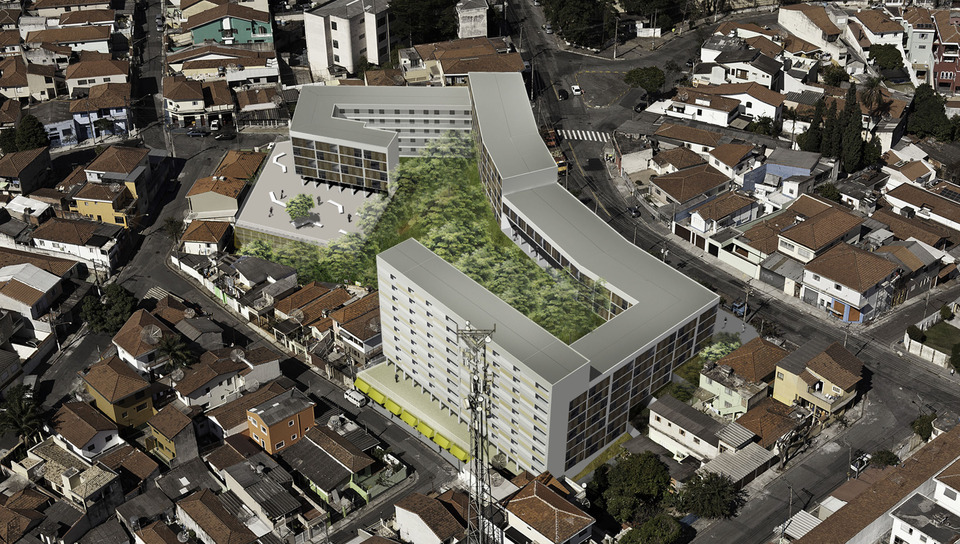
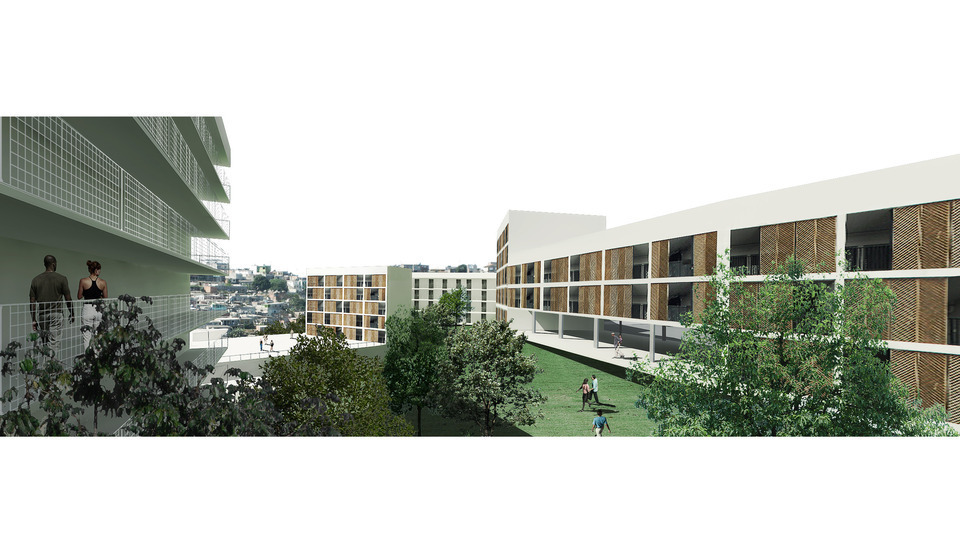
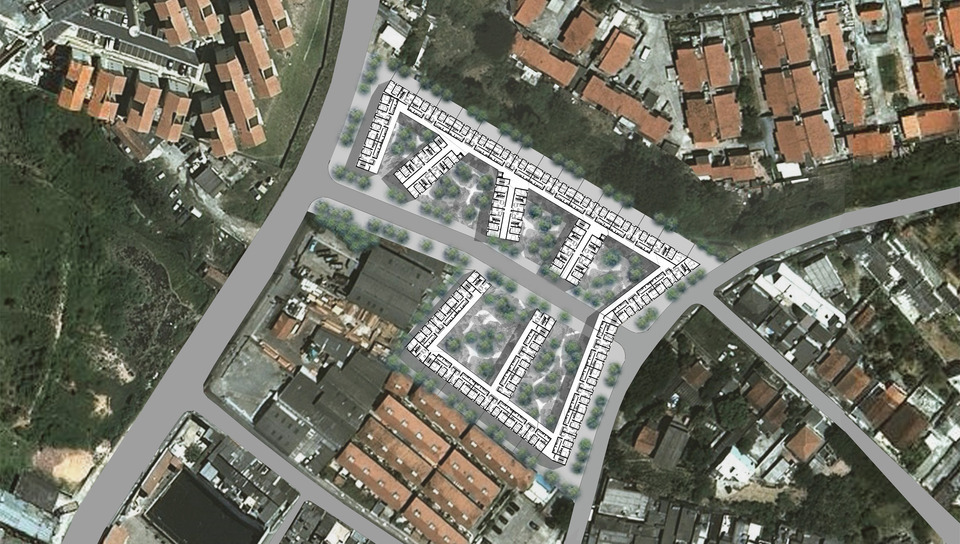
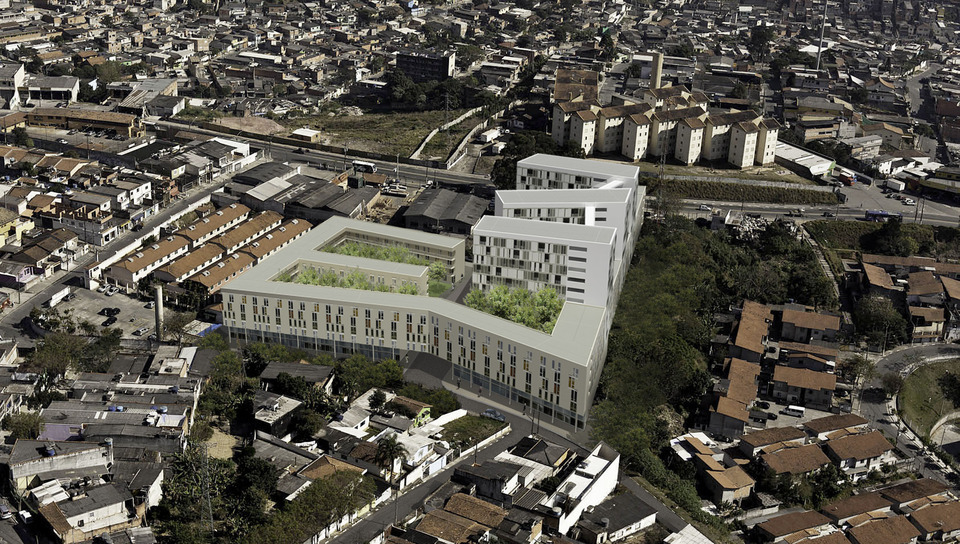
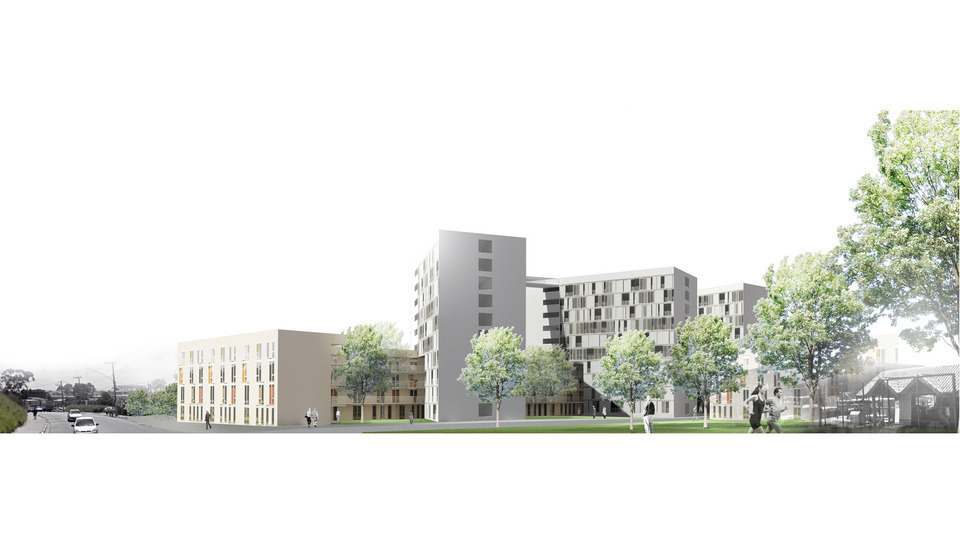
 Images
Images