Casarão do Carmo


Complex designed for COHAB (São Paulo Metropolitan Company for Social Housing) that will transform the Casarão do Carmo in a comunity and leisure center for the residents.
The building protected by the Municipal Historical Patrimony, was built in the end of the 19th century according to architect George Krug project. The big house was headquarters of the bishopric and the bishops’ residence. The church, inaugurated in 1810, it was located in the road that comes from the coast and it announced the arrival of the illustrious ones to São Paulo. In its interior, there is an image in wood of Good Jesus, dated of the XVI century.
The project seeks to reinforce the direct relationship between the individual residence and the city, establishing the individual and unequivocal commitment with the public areas and an urban reality specifies.
They intend to create particularized accesses (neighborhood accesses), eliminating circulations and collective general stairways. Those neighborhood accesses are spaces of residence extension, therefore, responsibility of the neighbor.
The objective is to insert the historical monument as a new meaning in the structure of the city. A new public area crosses the big house, generating new molds of uses and of perception of the group. That new public space will be in frank and readable continuity with the existent public structure, not generating exclusion and potentiating the readings of the existent historical buildings, considering the forms in a solidary way to the new surrounding buildings.
The project intends to obtain the maximum of ethical values with the low area offered to the habitational units. It intends here to establish in the center of the house, the complex formed by the kitchen, laundry and dinner – the center of the deprived activity of the family. That proposal forces to include us in the project a fixed and minimum furniture that facilitates the daily organization.
Location:
São Paulo, SP
Year:
2003-unfinished
Client:
COHAB-SP
Intervention area:
542 m²
Built area:
1.183,85 m²
Housing units:
25 units, 2 typologies, between 31 and 39 m²
Surrounding density:
112,5 hab/ha
Project density:
922 hab/ha
Architecture and Urbanism:
VIGLIECCA&ASSOC
Hector Vigliecca, Luciene Quel, Ronald Werner Fiedler, Ruben Otero, Lilian Hun, Ana Carolina Penna, Mario Echigo, Fausto Chino, Indiana Marteli, Maíra Carrilho, Yuri Vital, Paulo Serra, Luci Maie.
Structure engineering:
Pedro Telecki
MEP engineering:
Oaci Picolo e Alceu Belqueldo Filho
Budget:
Mário Scarpelli
Topography:
Carlos Haak



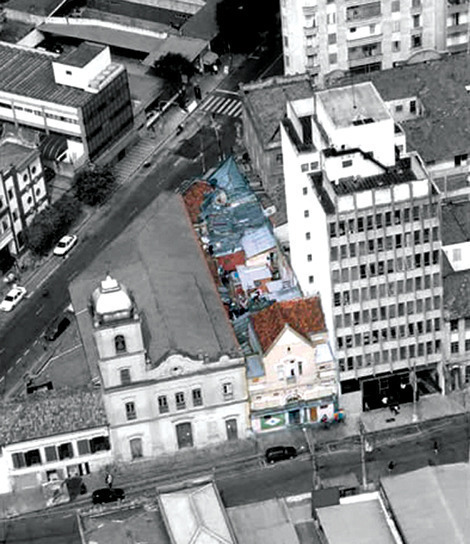
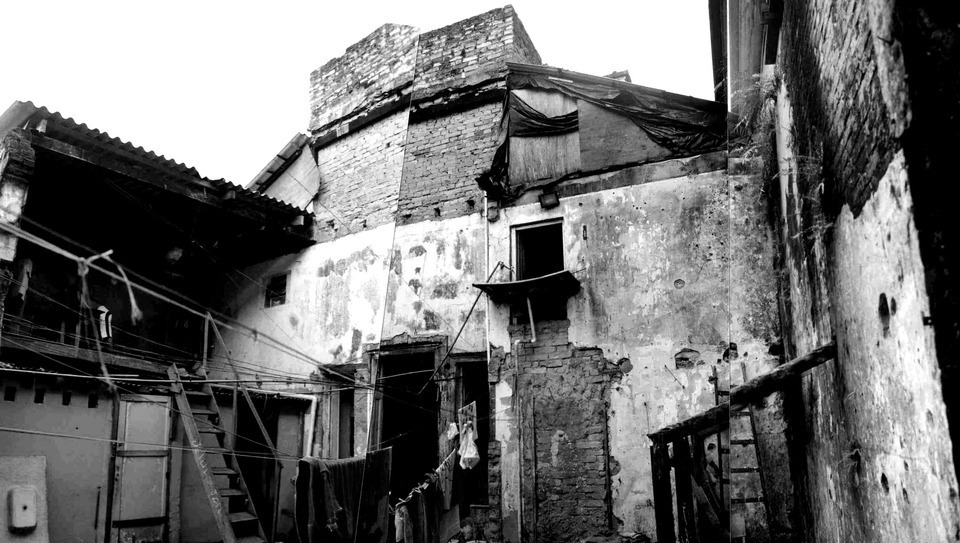
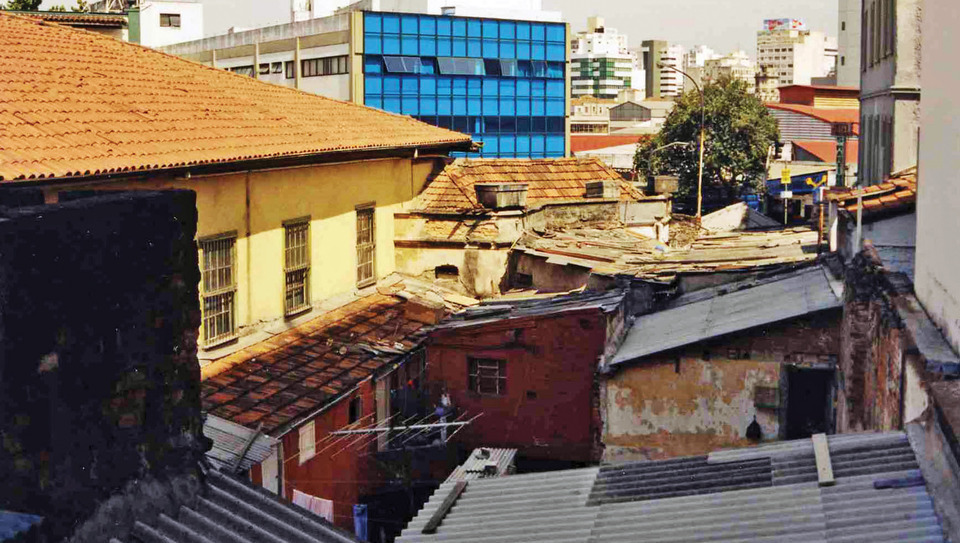
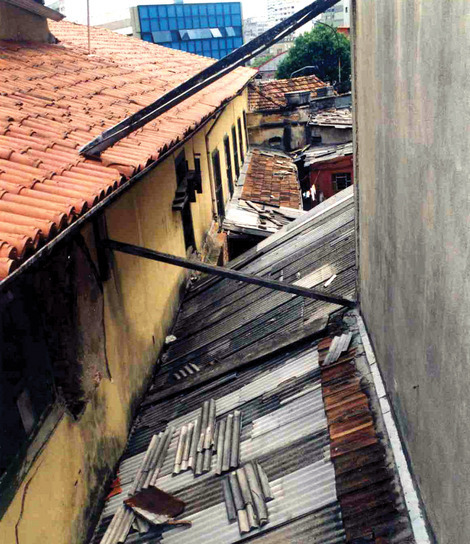
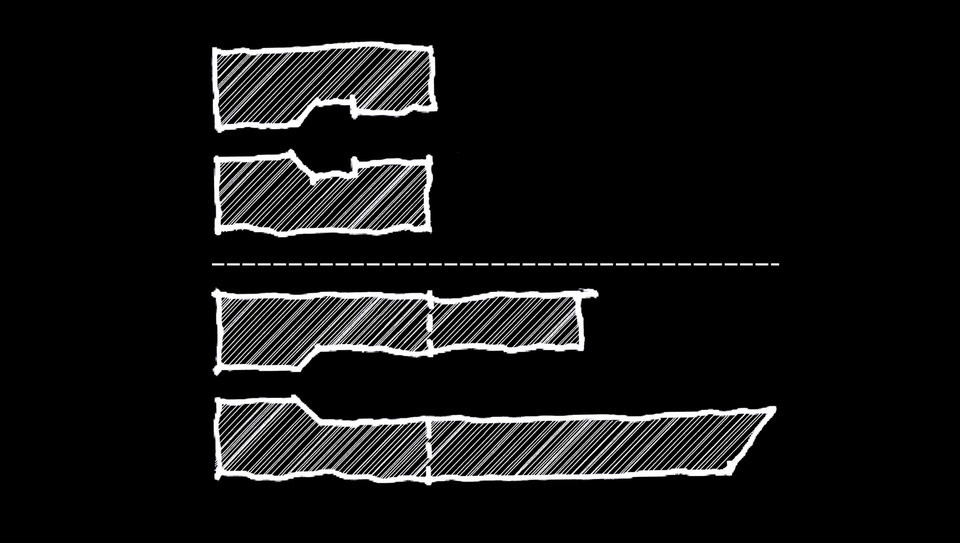
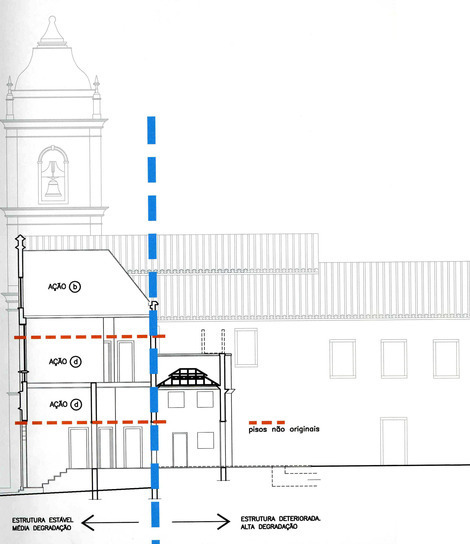
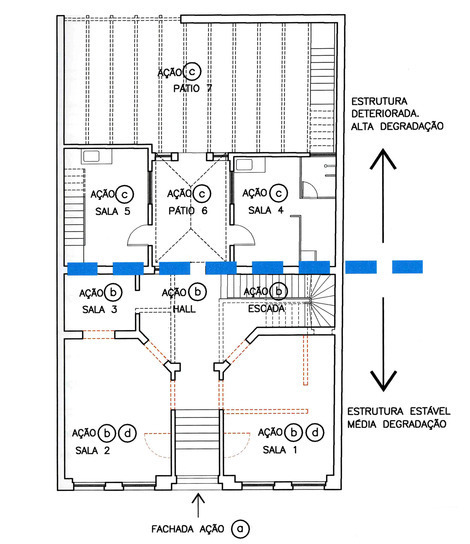
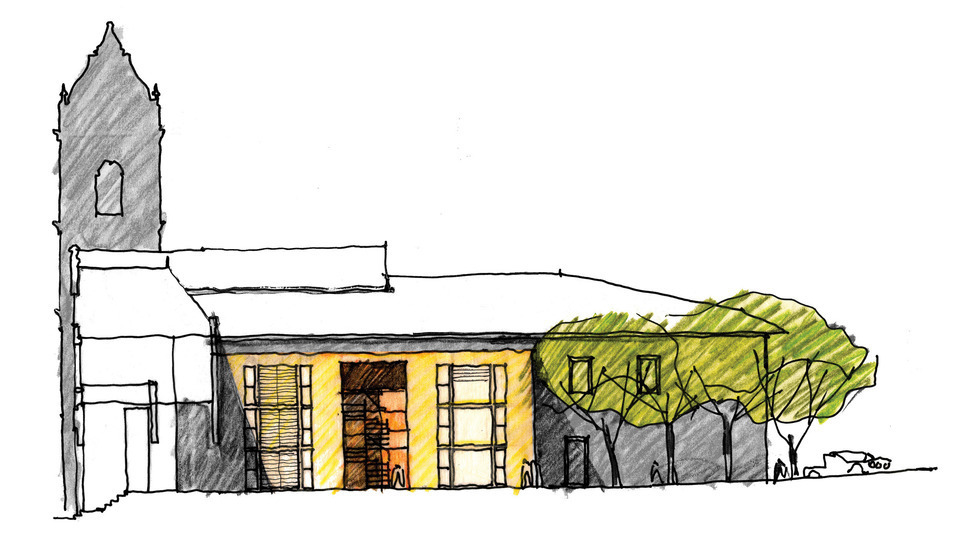
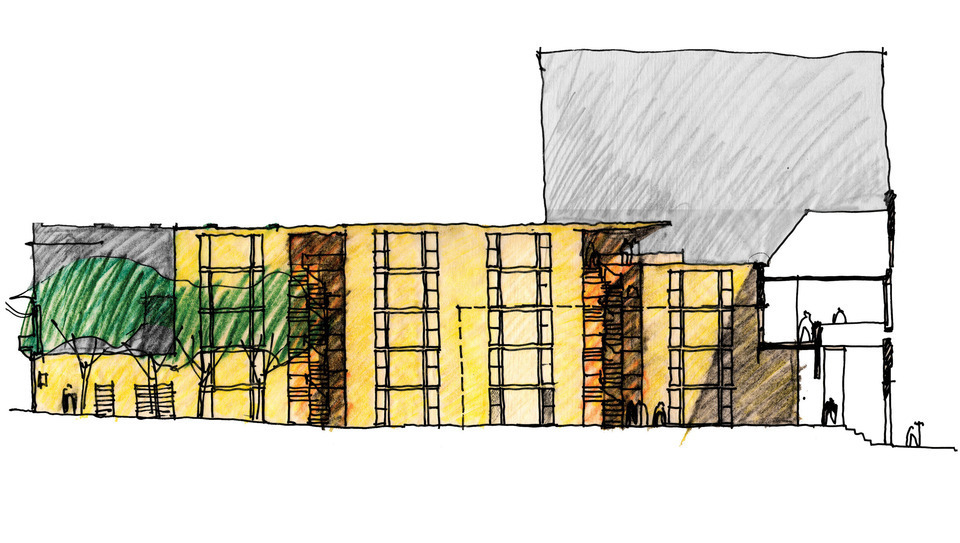
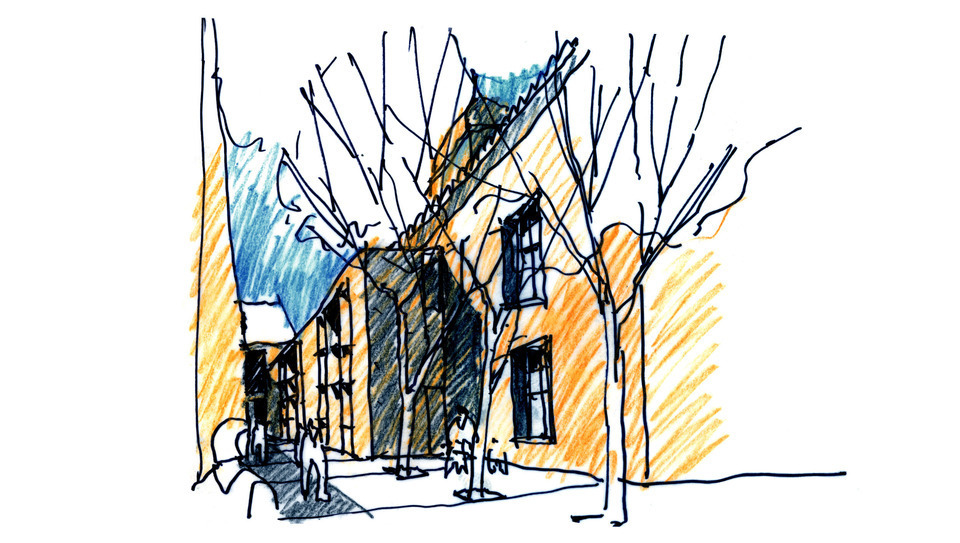
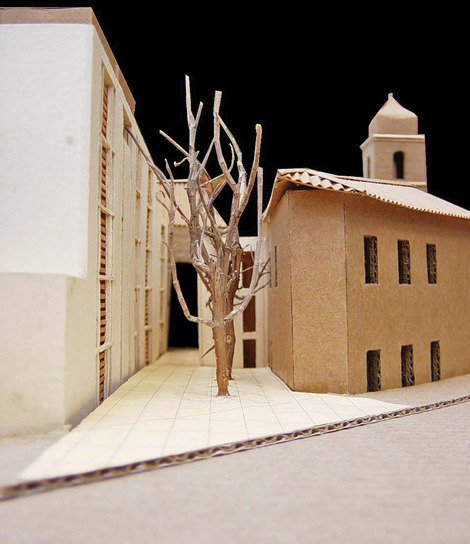
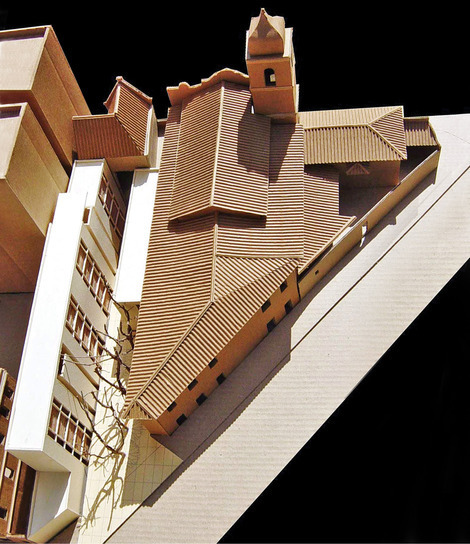
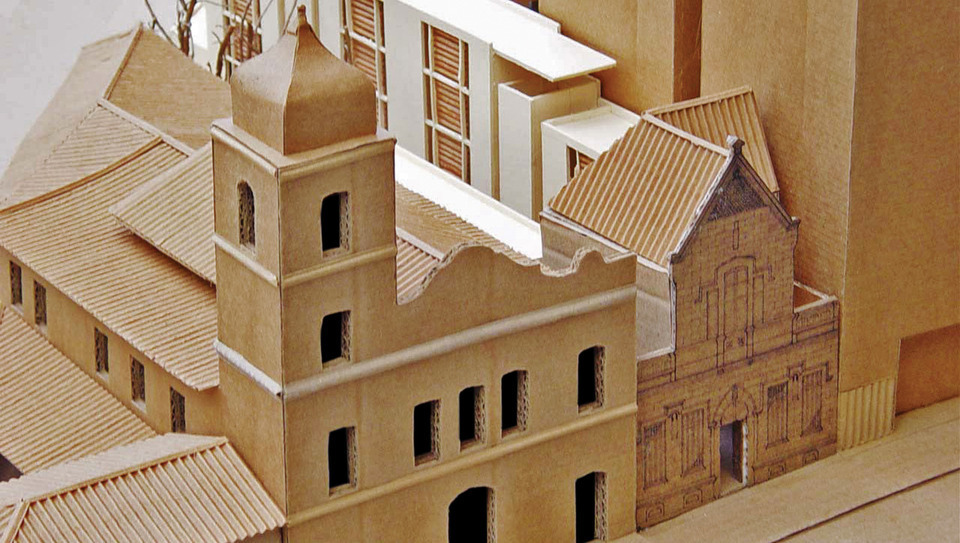
 Images
Images